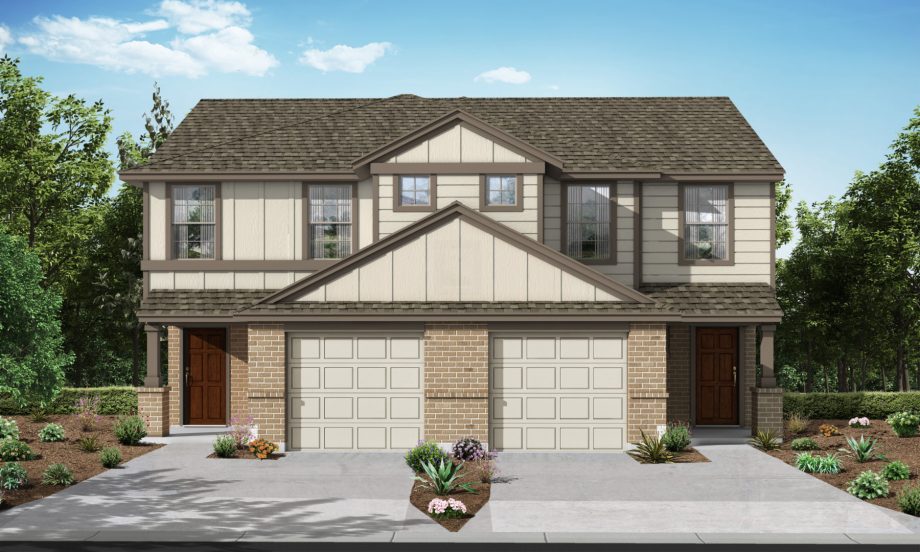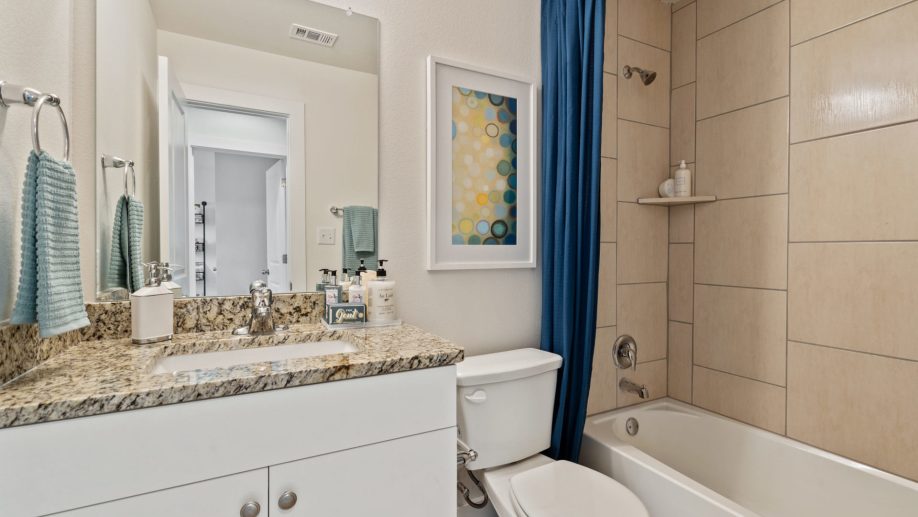Brazos


Overview
The Brazos – Texas Flair with Contemporary Elegance
Welcome to the Brazos floor plan, where Texas flair meets contemporary elegance. This spacious two-story home offers 4 bedrooms and 2.5 bathrooms, covering 1,538 square feet of artfully designed living space.
As you step into the inviting foyer, you'll find a convenient half bathroom, leading you effortlessly into the open-concept layout. The well-appointed kitchen features a central island, perfect for meal prep and casual dining. The kitchen flows seamlessly into the dining room and family room, creating a warm and welcoming space for family gatherings and entertaining.
Upstairs, the master bedroom awaits as a peaceful retreat complete with ample closet space. Additionally, three more bedrooms provide plenty of space for family or guests, all thoughtfully designed to ensure comfort and privacy. An additional full bathroom upstairs adds to the overall convenience.
Experience the perfect blend of Texas flair and contemporary elegance with the Brazos floor plan. Make it your new home today!
More Plan Features
- Covered Patio
- Family Room
- Dining Room
- Walk-In Closets

Floor Plan Options Floor Plans


Visit a Model
Required fields are indicated by the *

