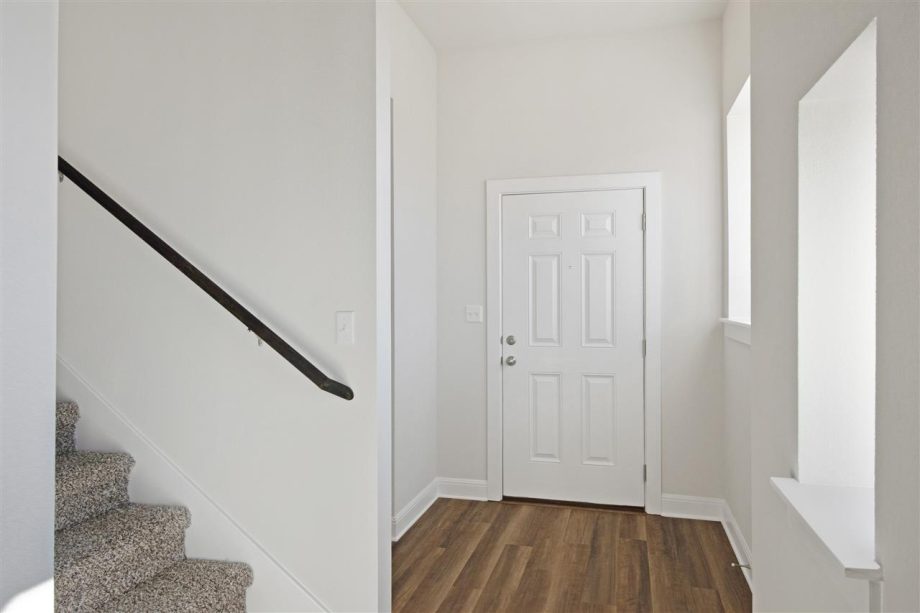Faber
From $535,900
2,100 - 2,269 Sq. Ft.
4 Beds
2.5 Baths
2,100 - 2,269 Sq. Ft.
2 Stories
2 Car Garage


Overview
The Craftsman floor plans were inspired by classic architecture patterned on the early 20th century arts movement featuring wood trim and decorative elements. Rustic charm permeates throughout these plans which make them informal, warm and inviting.
More Plan Features
- Front attached garage
- First-floor master bedroom and bathroom
- Built-in window seat in the Family Room, Master Bedroom, and bedrooms 2 and 3
- Covered Patio
- Second floor Game Room
- Optional extended covered patio
- Optional fireplace
- Optional 2 1/2 or 3 car garage
- Optional expanded Game Room or Media Room

Floor Plan Options Floor Plans



Visit a Model
Required fields are indicated by the *

