Being able to build a home from the ground up is beyond exciting. You have spent the time poring over your options, selecting the best options that suit your wants and needs – from the floor plan to kitchen layout to room arrangement. Now it is time to start putting the plans you chose to action. All that excitement can quickly turn into confusion if you are not sure where you are in the process. You may be hearing terms flying around, going in one ear and out the other, having no idea what they are or what comes next.
Whether you are in the middle of buying a new home or just preparing for it, Pacesetter Homes has put together a quick glossary to help you understand what is going on. Here are some terms you will undoubtedly come across as a new homeowner or buyer.
Appraisal

An appraisal is a valuation of property, such as real estate, with an estimate of an authorized person. The authorized appraiser must have a designation from a regulatory body governing the jurisdiction of the appraiser. Appraisals are typically used for insurance and taxation purposes or to determine a possible selling price for a property.
APR
Annual Percentage Rate (APR) refers to the yearly interest generated by a sum that is charged to a borrowers or paid to investors. An APR is expressed as a percentage that represents the actual yearly cost of funds over the term of a loan or income earned on an investment. This includes any fees or additional costs associated with the transaction but does not take compounding into account. The APR provides consumers with a bottom-line number they can compare among lenders.
Backfill

In construction, backfilling is the process of replacing or reusing the soil that is removed during the construction of a building to strengthen and support the structure’s foundation.
Casing
A term used in construction to describe the trim around a door, window or opening on the interior of exterior of a structure. To case an opening, is to apply finish material around the opening, to close in the structural framing around the opening and provide an architecturally finished door, window or simple opening. If the opening is for a door, then it is a door casing, a window, then it is a window casing. Normally the term is used to include all the pieces of the trim package used to enclose the sides, top and in some cases, the sill of the opening.
Caulking

A general term in any field of construction and comes from the Old Northern French word cauquer, meaning “to press down”. Caulking is a flexible material used to seal air leaks through cracks and gaps to ensure a leak proof seal.
Certificate of Occupancy (CO)
The Certificate of Occupancy (CO) is typically issued after a final inspection of the property. The inspection focuses on applicable building code provisions and any local zoning provisions or ordinances. CO’s proves that a structure is habitable based on its legal use and type of property, and meets all housing and building codes.
Change Order

An industry term, a change order is a document used to record an amendment to your original construction contract. Change orders in construction create a record of additional services being provided to the customer, along with cost for those services.
Circuit Breaker
An electrical switch designed to protect an electrical circuit from damage caused by an overload of electricity or short circuit. A circuit breakers function is to detect a fault condition and by interrupting continuity this will immediately discontinue electrical flow.
Contingency

A construction contingency is an amount of money set aside to cover any unexpected costs that can arise throughout a construction project. This money is on reserve and is not allocated to any specific area of work. Essentially, the contingency acts as insurance against other unforeseen costs.
Corbel
The term refers to an architectural member that projects out from a wall and acts as a type of bracket to carry weight, such as that imposed by a balcony. Corbels are built into walls to a depth that allows the pressure on the embedded portion to counteract the load on the exposed portion.
Down Payment

A down payment on a house is a large sum of money that the buyer pays upfront in a real estate transaction. The amount paid is usually a percentage of the purchase price and can range from a little as 3% to as much as 20% for a property being used as a primary residence.
Ducts
There is a hidden system in your home dedicated to circulating your air and is an absolute necessity when building a home. Ducts are passages used in HVAC (heating, ventilation, and air conditioning) to deliver and remove air. This system supplies adjustable cool and warm air throughout your home.
Earnest Money

In most cases, earnest money acts as a deposit on the property you are looking to purchase. The amount of earnest money you offer varies based on the market and is delivered when signing the purchase agreement or the sales contract. This money is put into an escrow account where it stays while the details of the sale is finalized. By providing the earnest money the buyer is agreeing to purchase the property and in return these funds are used to not sell the property to anyone else.
Easements & Right of Ways
When you purchase a property, there might be a nearby landowner or business who needs access to portions of your land. They may need to pass through your property to get to their own property or business. An easement is a legal ability to use someone else’s land for a certain purpose. This is often disclosed when buying the property.
A right of way is a type of easement that allows someone to travel through another person’s land to get somewhere else. It can be offered to one person, several people, or the public.
Elevation
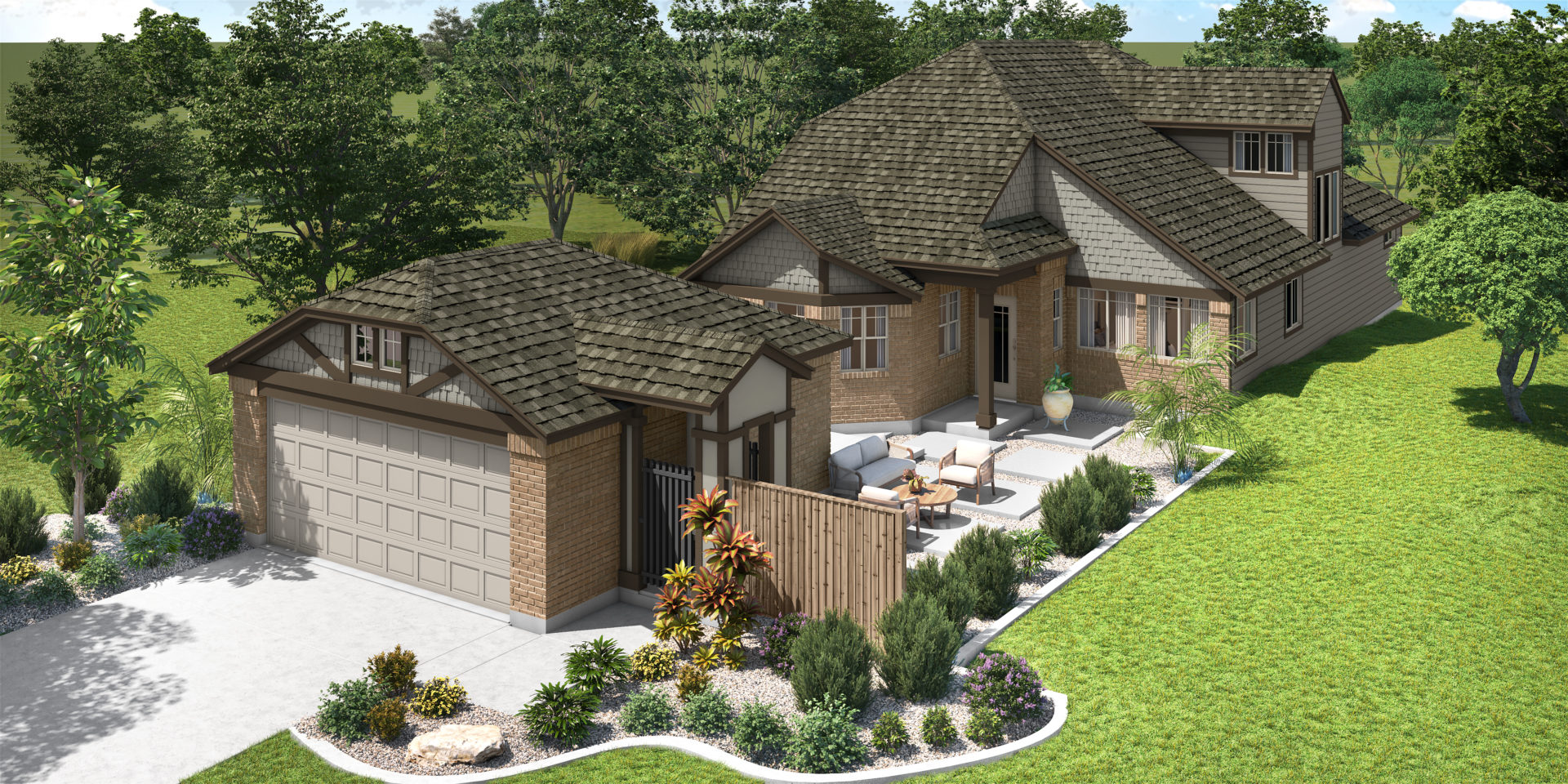
Elevations are a 2-dimensional drawing or rendering that shows in most cases with new construction the front of a home but can also offer insight as to what the sides and back will look like as a finished product if offered. In home building, a particular floor plan can have multiple elevations with changes to the exterior appearance of a home.
Equity
A snapshot in time of the current property value in relation to how much is owed on any liens with the property. Equity will change with every monthly payment that is made and every time there is a sale in your neighborhood. The more money you put down, the more equity you have at the outset of your loan. Equity is important if you are looking to maximize profits for an upcoming sale of a home.
Escrow

A neutral third party holds on to funds during a transaction. In real estate, it is used as a way to protect both the buyer and the seller during the home purchasing process. After a property is purchased, the new homeowner continues to put money into an escrow account as a means of paying mortgage and insurance payments. The purpose of an escrow is to guarantee the seller that the buyer has the funds needed for the purchase and that the money will be handed over once the title is transferred, and it guarantees the buyer that they will not be scammed by a fraudulent seller who actually holds no claim to a title. Ultimately, escrow helps ensure trust in a high-stakes transaction where neither party may be familiar with each other and where both have a lot to lose.
Exterior Hose Bib
Also known as a hose spigot, this is the outdoor water tap on the exterior of a home. This spigot has a threaded spout that allows the homeowner to connect a garden hose for outdoor water use.
Framing
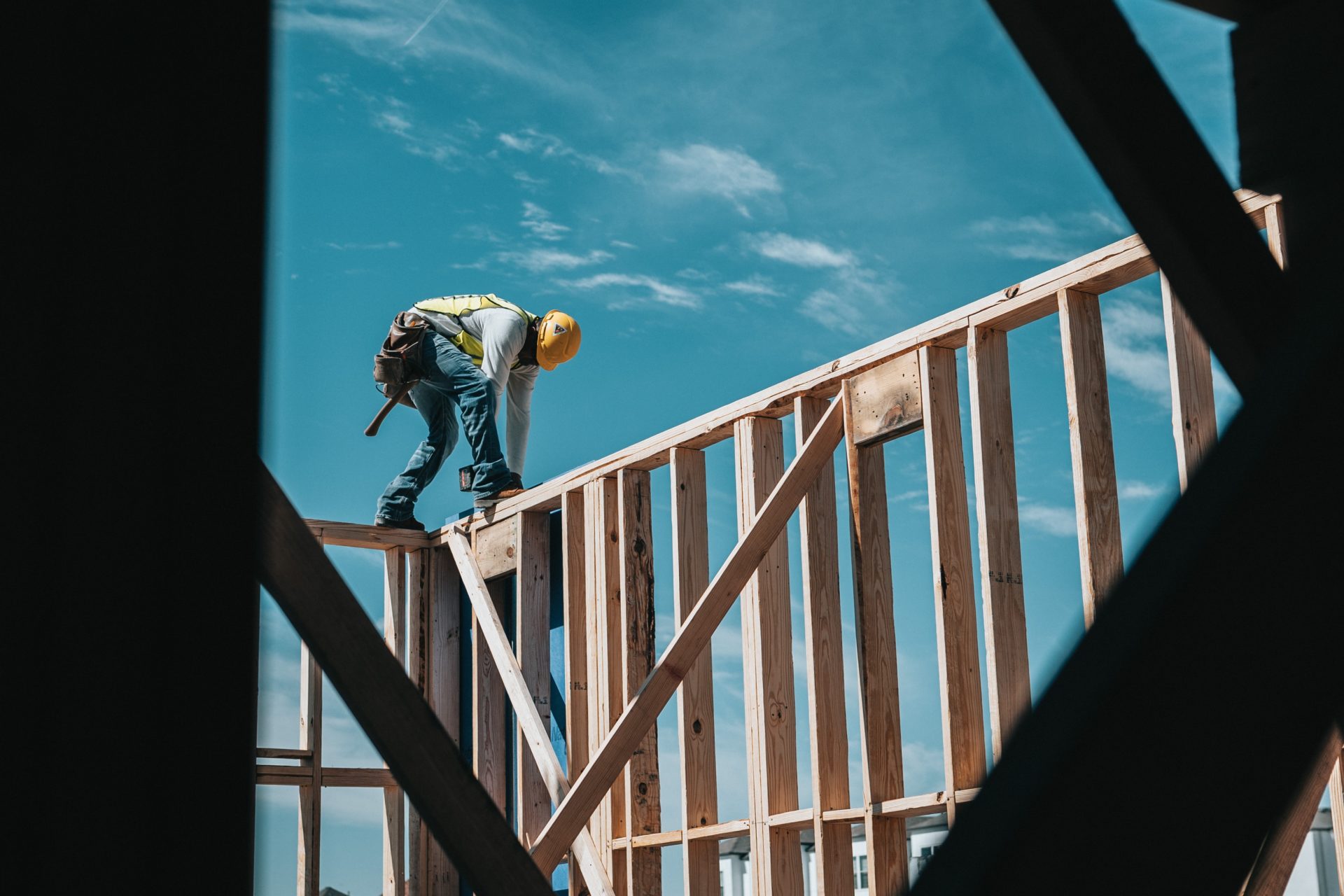
Also known in construction as “light frame construction”, this is a building technique based around structural members, usually called studs, which provides a stable frame to which interior and exterior wall coverings are attached, and covered by a roof comprising of horizontal ceiling joists and sloping rafters (together forming a truss structure) or manufactured pre-fabricated roof trusses – all of which are covered by various sheathing materials to give weather resistance. A building’s frame is the skeleton that supports all of the finishing features like drywall, doors, windows, and even your roof.
Flashing
In construction, flashing is a thin sheet or strip of water-resistant material that is installed at the roof intersections and projections, around windows and doors, along the tops of foundation walls to direct water flow away from the home. Flashing guides water out from the drainage plane to the exterior.
Flatwork
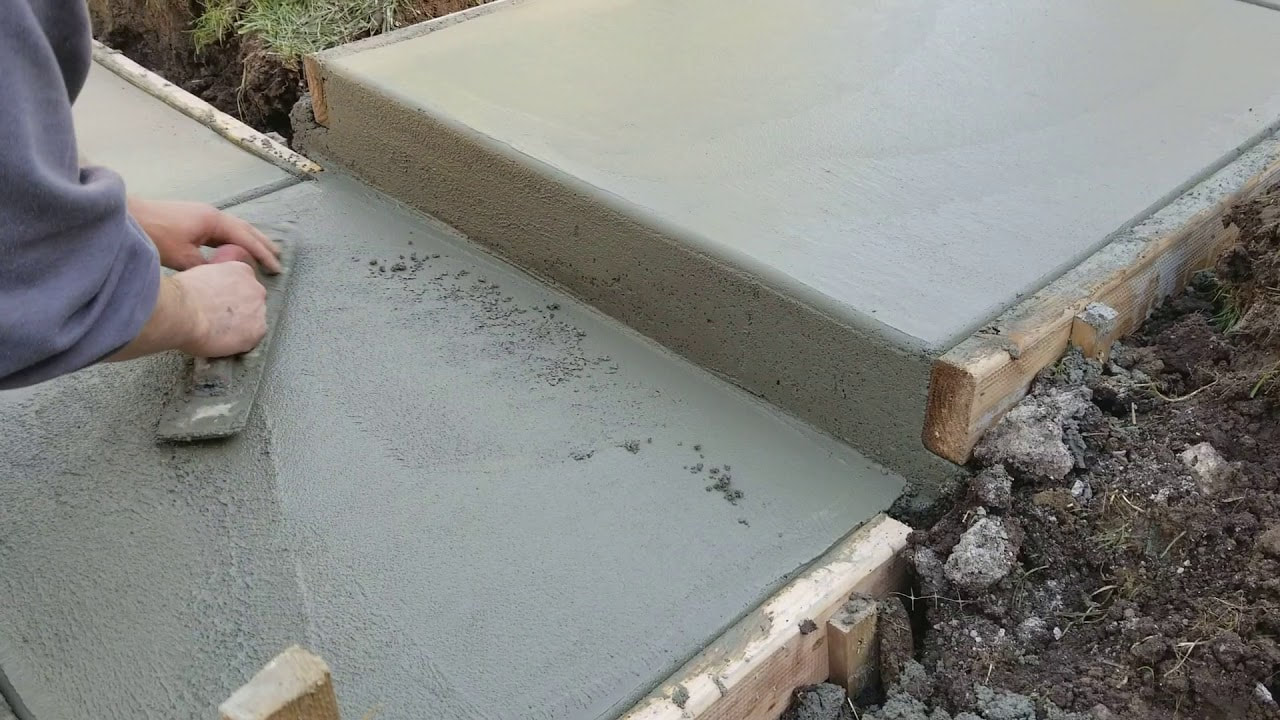
Concrete flatwork is any poured surface that moves along a horizontal plane. Flatwork surfaces include patios, walkways and sidewalks, foundations, driveways and any other flat surface. Concrete is the choice material for flatwork due to how it can form a perfectly flat and even surface. Flatwork is formed with a frame and a sub base made up of either rebar or aggregate rock. The sub base will strengthen the concrete and prevent cracks from forming under pressure and age.
Formboards
In construction, formboards are temporary structures usually made from wood and serve as a mold for poured concrete. Having formboards allows the concrete to set and be leveled.
GFI Outlet
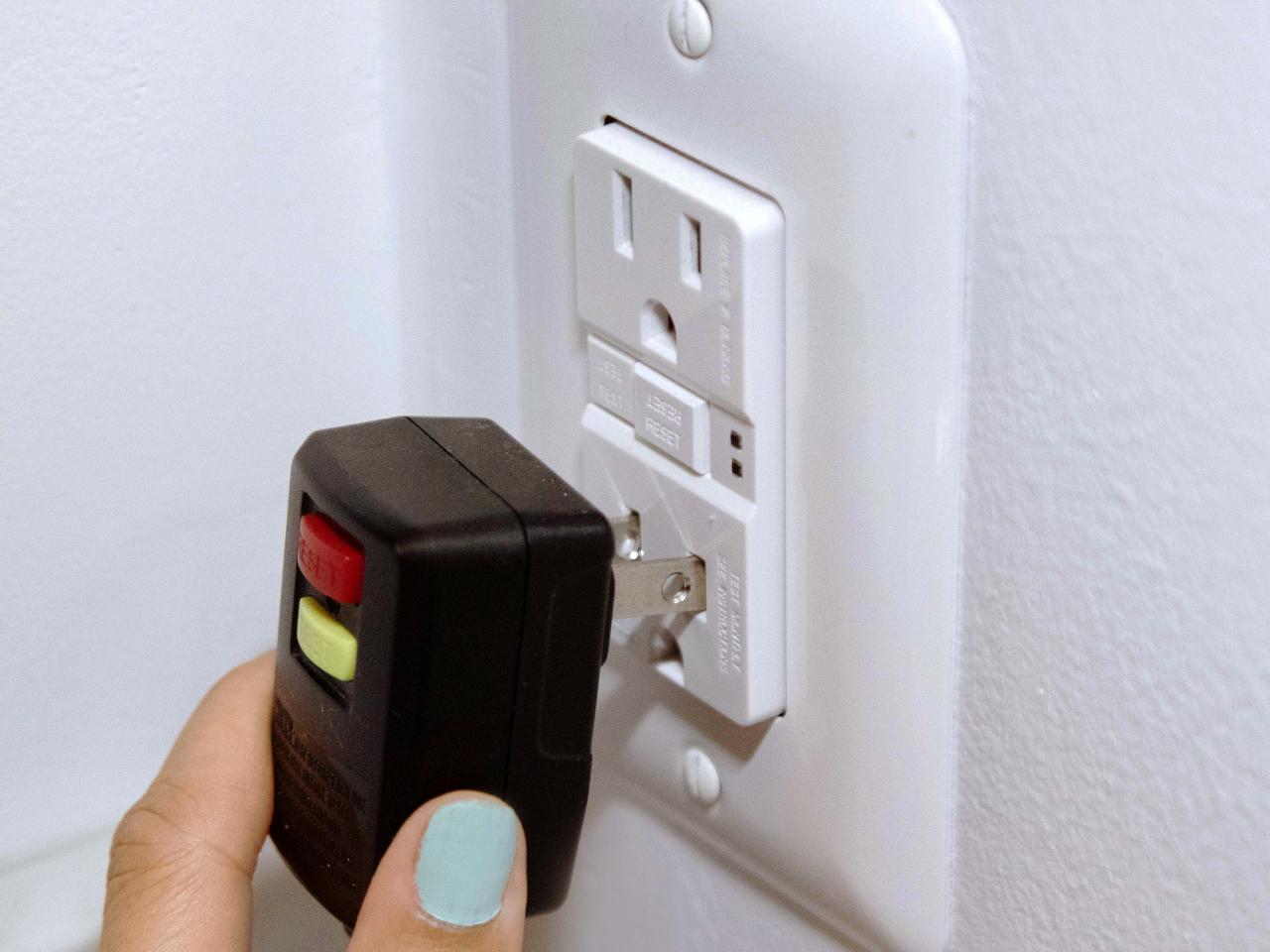
A ground fault interrupter is an electrical device installed in new home construction that senses the current that is running into a fixture, appliance, or other electrical components and shuts down the power if the amount of current is not equal, entering and exiting the component. The GFI will break the circuit and will stop any current from going where it is not designed to flow.
Grading
Any construction site requires some preparation before building begins, including land leveling and grading activity. Grading consists of sculpting an area of land for the needs of a specific project. The goal of grading is to provide the desired aesthetics of the property, ensure proper drainage, and comply with zoning and other regulatory restrictions and requirements.
Hardie Plank
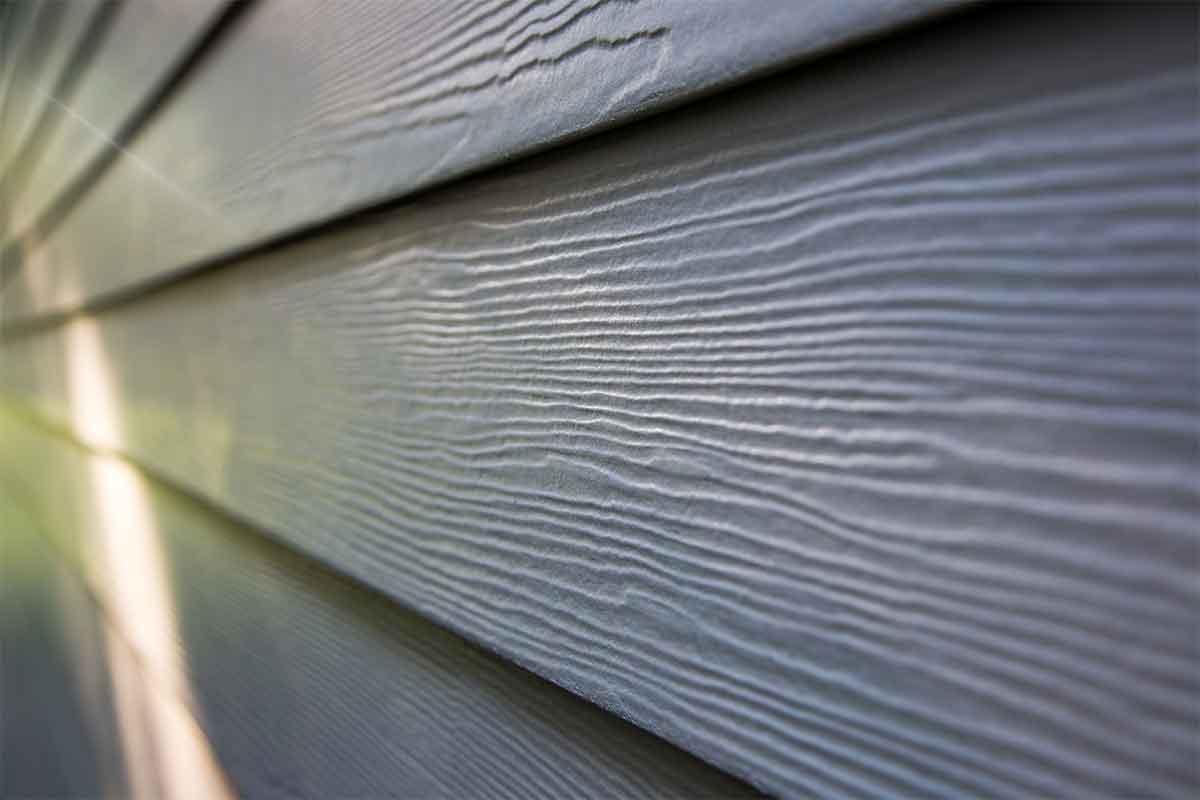
Fiber cement siding, is increasingly popular with homeowners and home builders. Not only does Hardie plank offer incredible durability but it also mimics the appearance of wood siding without the worries of rot, termites, and other pests alike. Hardie plank is a type of fiber-cement siding made up of wood pulp, cellulose fibers, and cement components. The term Hardie plank was coined by manufacturer James Hardie, one of the world’s largest building material companies. Thanks to its heavy duty materials, Hardie planks doe not rot, warp, and can last up to 50 years.
Niche
In home design, a niche is a shallow recess or alcove in a wall, and is used for display or storage.
Pergola
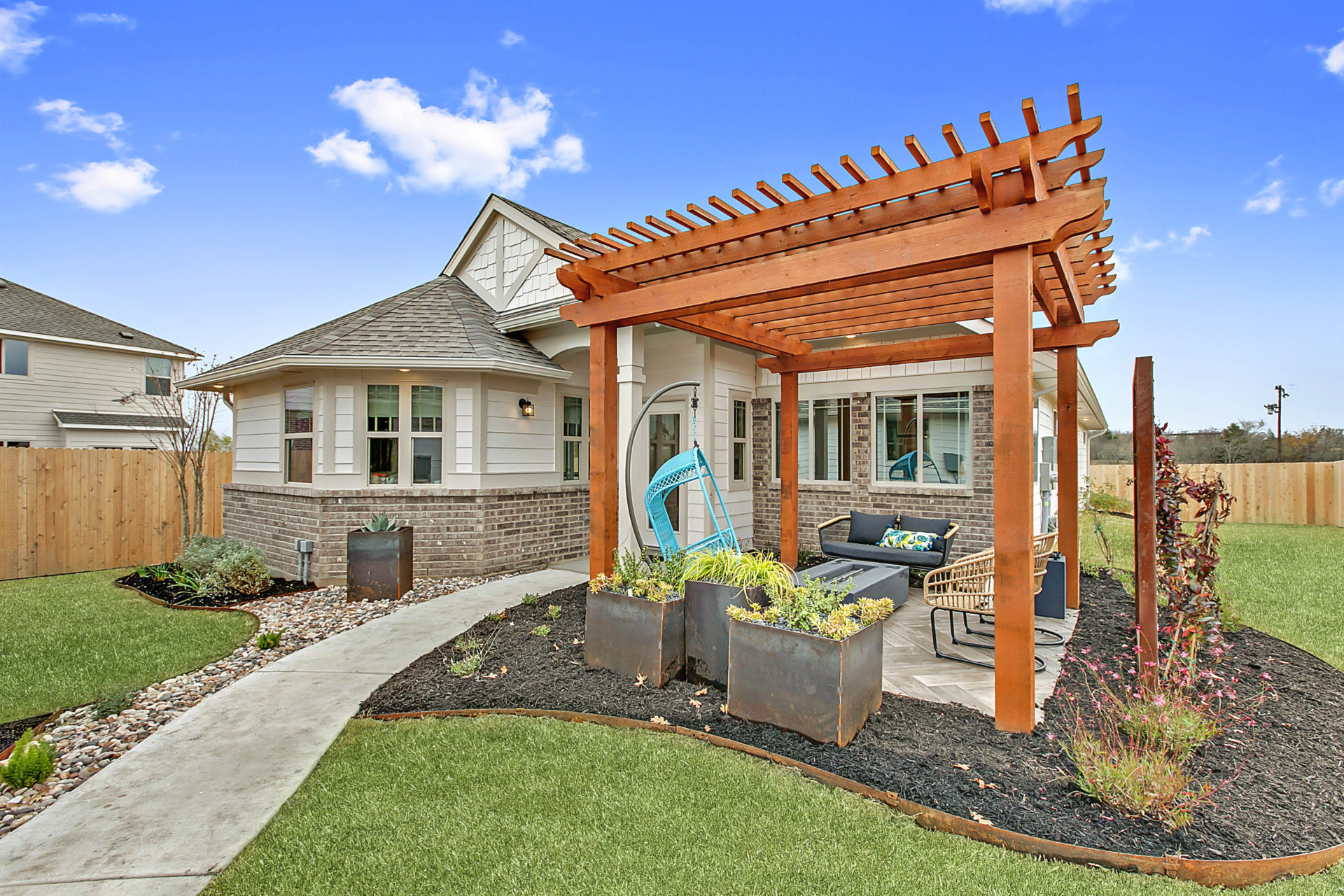
A pergola is a structure built with columns or posts that support a series of rafters that serves as a cover for a patio or a walkway that typically connects the garden to a home.
Permitting
After your building plan is ready to go and it is submitted to the municipality for review. At this time, you also send the plotted plan or layout of your new home to be reviewed. The municipality has a set amount of time to complete this step and can either approve them or send the plan back for editing.
PEX Pipe
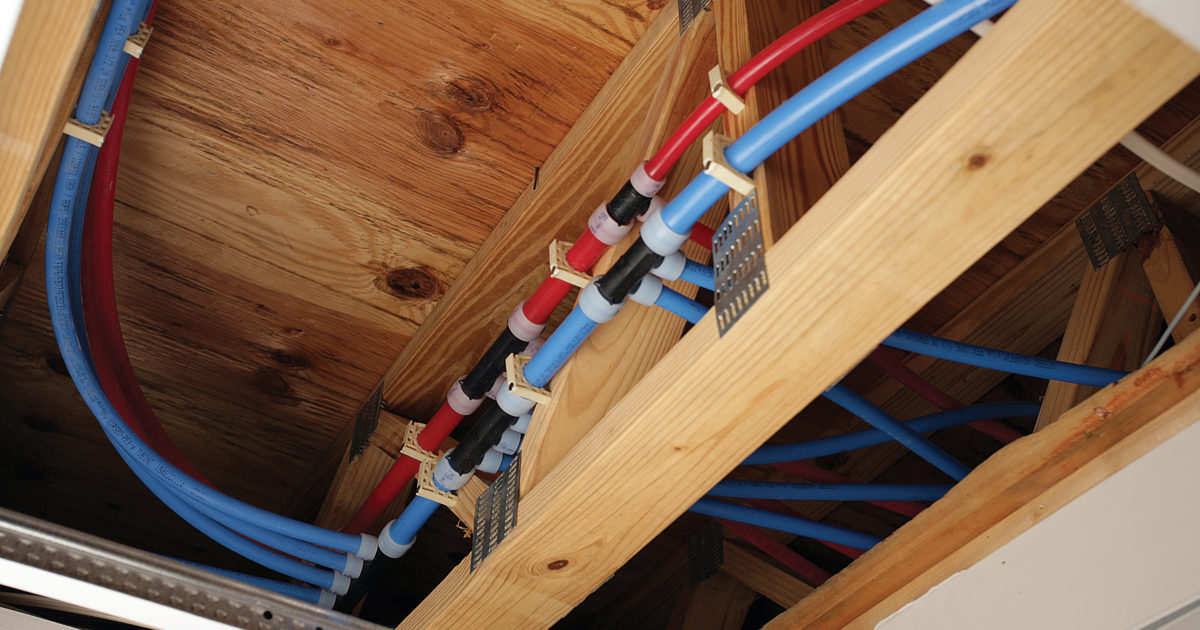
A popular choice in residential plumbing is PEX piping, a flexible plastic pipe that can make long runs without many connections, which reduces the change for leaks. The flexibility and expandability of the plastic pipe prevents cracking due to freezing temperatures. The advantages of using PEX piping is that it is flexible and versatile and will prevent less leaking and corrosion compared to copper piping.
PMI
Private mortgage insurance, also known as PMI, is a type of mortgage insurance you might be required to pay for it you have a conventional loan. Like other kinds of mortgage insurance, PMI protects the lender, not you, in case you stop making payments on your loan. PMI is arranged by the lender and provided by private insurance companies. PMI is usually required when you have a conventional loan and make a down payment of less than 20 percent of the home’s purchase price.
Punch List
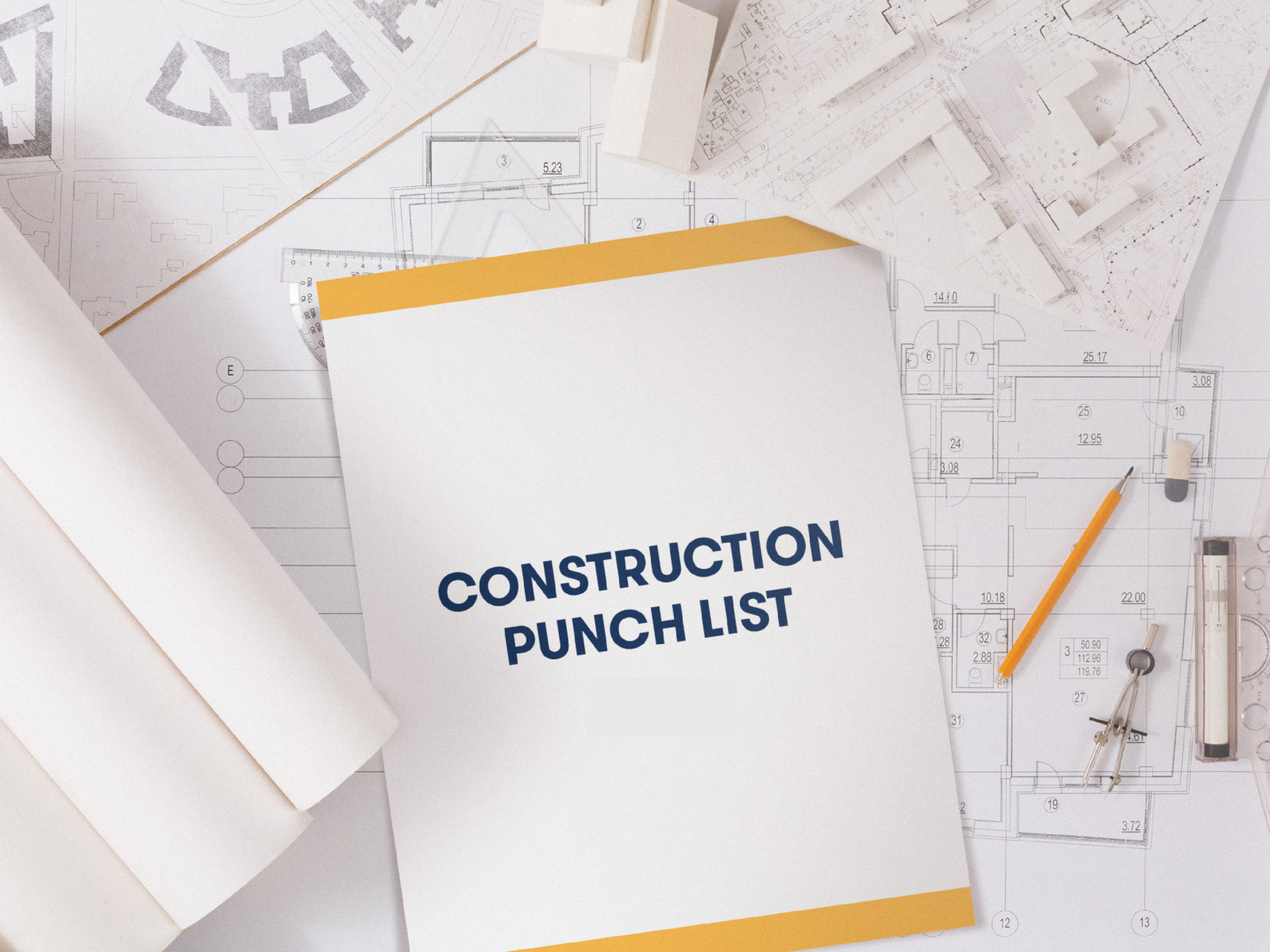
A punch list is part of the closeout portion of the construction process in which a document lists any work that has not been completed, or not been completed correctly. A construction punch list may include interior or exterior issues, incorrect installation, mechanical issues like ductwork or appliances, anything additional and unaddressed items outlined in the original contract.
Plot Plan
In case you were wondering what a plot plan was, we have you covered. Plot plans are typically required with all permit and zoning applications submitted to local permitting agencies. They may be used during zoning reviews or as part of the construction permit review process to help ensure there are no conflicts with building codes before a permit is issued.
Pre-Start Process
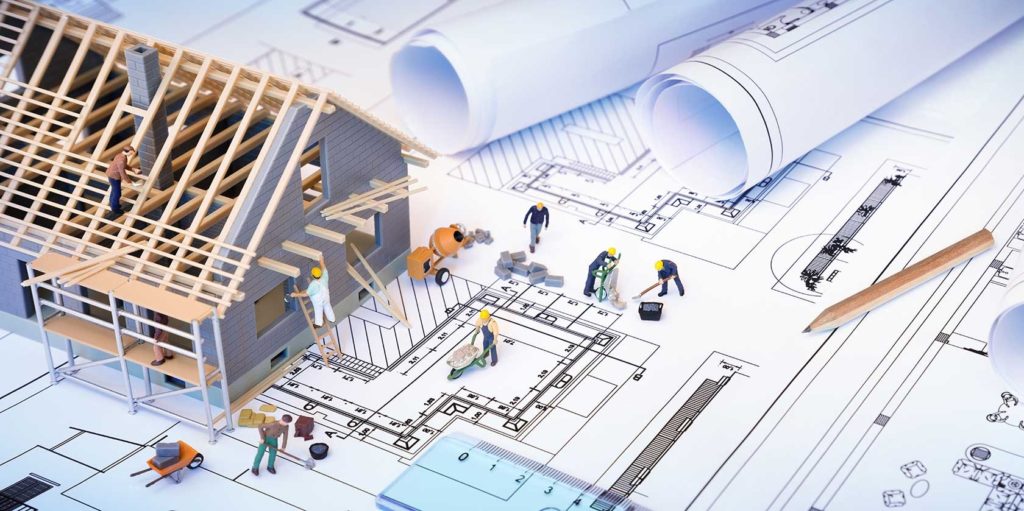
The “pre-start process” refers to the time it takes for all the options you have selected during the contract process to be applied to the building plan and then submitted to permitting.
Pre-Construction Meeting
This one may seem self-explanatory, but this is a meeting between you and the onsite construction manager or supervisor to review your home plans. You will both make sure all the options that has been selected are represented on the plans before starting the build.
Once you have finalized everything, you are ready to rock and roll! You can expect to start seeing your new home slowly but surely take shape after the pre-construction meeting.
Pre-Drywall Meeting
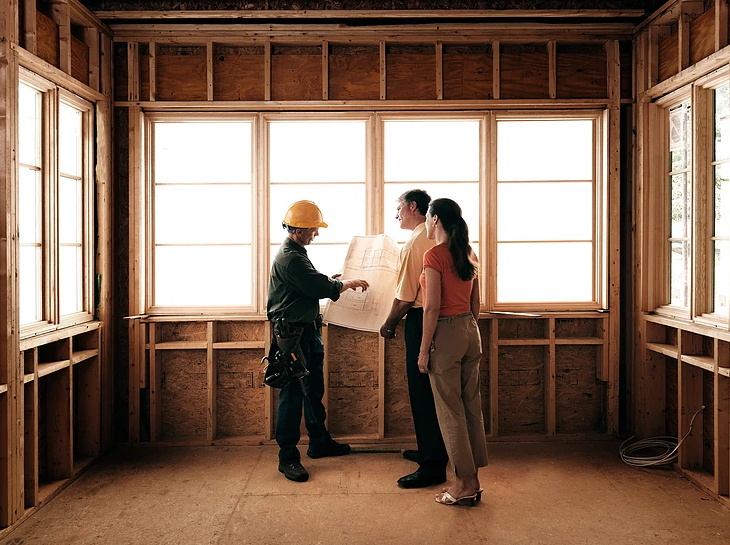
Now that your new home has a foundation, walls and rough mechanicals. You will meet again with the onsite construction manager or supervisor to review the progress and compare the electrical and structural options that are listed on your plan.
This is your last chance to make sure your home is 100% correct before dry-wall goes on.
Setback
A distance from a curb, property line, or structure within a building is prohibited. Setbacks are building restrictions imposed on property owners and builders. Local governments create setbacks through ordinances and building codes, usually for reason of public policy such as safety, privacy, and environmental protection. Setbacks prevent landowners from crowding the property of others, allow for the safe placement of pipelines, and help to preserve wetlands.
Soffit
A soffit is a section of a ceiling that is dropped below the underside of a roof or ceiling. It creates an enclosed space often filled with heating and cooling ducts. A soffit is most often designed for an architectural affect – the dropping of a ceiling helps to create an area of space that is differentiated from other areas of the building or home.
Studs
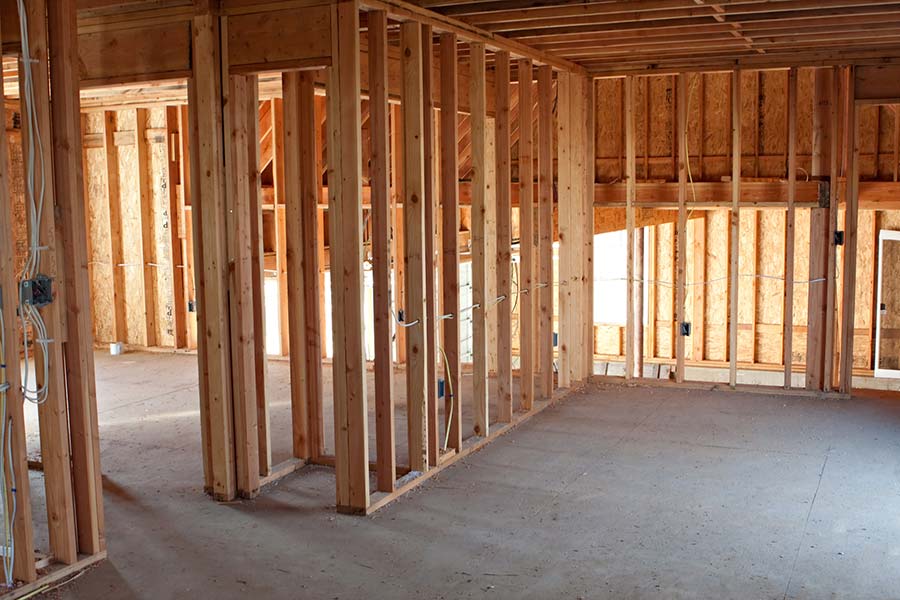
Studs are used for exterior and interior walls. In construction, a stud is a board that extends from the top to the bottom of a wall and offers support. They are one piece woods boards that are typically 2×4’s or 2×6’s. Studs are positioned perpendicular to the wall they are forming to give strength and create space for wires, pipes, and insulation. Studs are sandwiched between two horizontal boards called top and bottom plates. These boards are nailed or screwed to the top and bottom ends of the studs, forming the complete wall frame. Studs are usually spaced 16 inches or 24 inches apart. These distances allow them to line up with the edges of a standard 4×8 foot sheet materials, such as plywood and drywall.
Subfloor
The flooring in your home needs more than color and style. The look of a floor can add to the personality and character of a room but without a solid foundation, that beautiful floor simply won’t last. That is where subfloors come in. Subflooring is a crucial part of the structure of your floor that supports the surfaces above it, keeping them strong and in good repair for years to come. When it is strong and durable, the subfloor will keep your carpet and flooring supported and looking great, but if damaged, it may need to be replaced to prevent future problems.
Truss
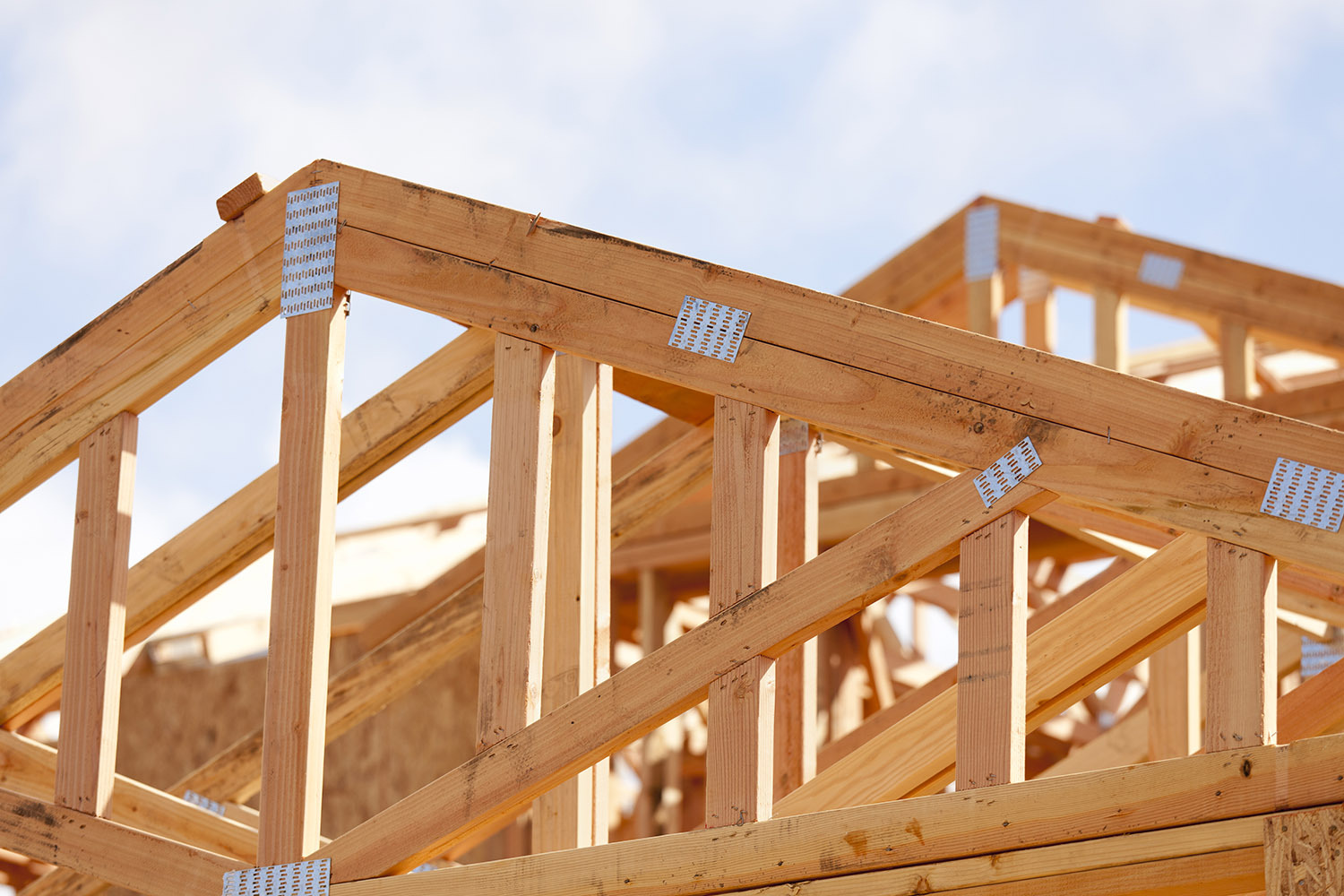
Truss is an important structure type in home construction and structural engineering. In home building a truss is a triangulated system of wooden braces that are structured and connected at pin joints to provide support to the roof of a home. Pin joints act like a hinge and transfers loads to and from connecting braces. A truss is designed to carry only loads applied at its joints and to transfer those loads to other structural elements such as walls and columns.
Homeowner Orientation
Now that your new home has walls, flooring, a ceiling, and you’re excitement is barely containable due to being so close to moving into your new home. All that is left to do is your homeowner orientation. This is where you will meet with the onsite construction manager or supervisor one last time to look over the finished house.
Here, you will make sure the new home has been built following the plans, matches all of your chosen options, and that nothing is missing. You can also take this opportunity to inspect the builder’s quality of work.
Some things to watch out for:
- Are there any spots on the wall where paint may be missing?
- Did any paint get on the carpet?
- is the trim caulked and done correctly?
You will also go over the plumbing and HVAC details. Make sure you understand how to change filters, check for problems, and know where your emergency shutoff valves are.
Now onto the next step… moving in! You are finally ready to move into the house of your dreams, you have watched your home throughout the process of being built. Now is the time for you to start building memories that will last a life time. Here at Pacesetter Homes our goal, our passion, is your home.
