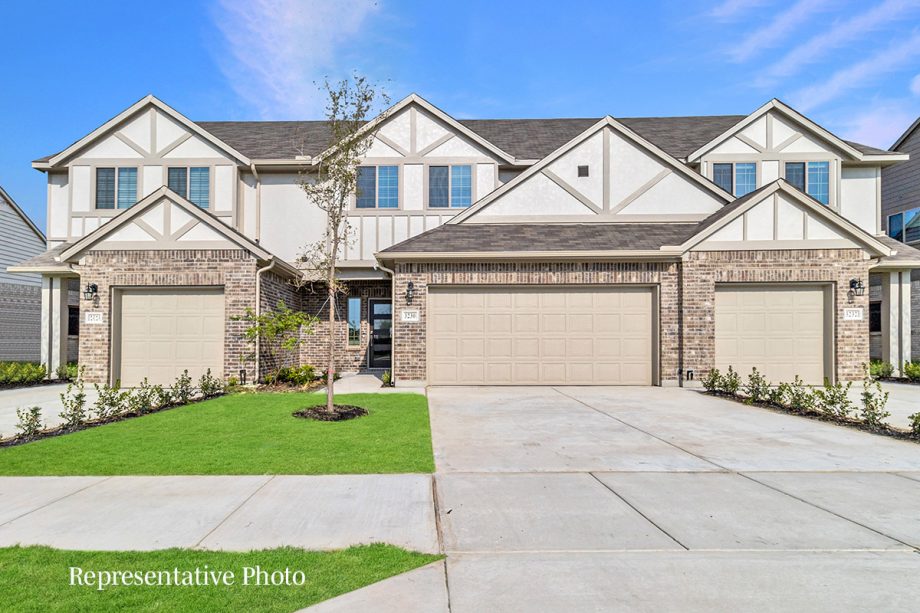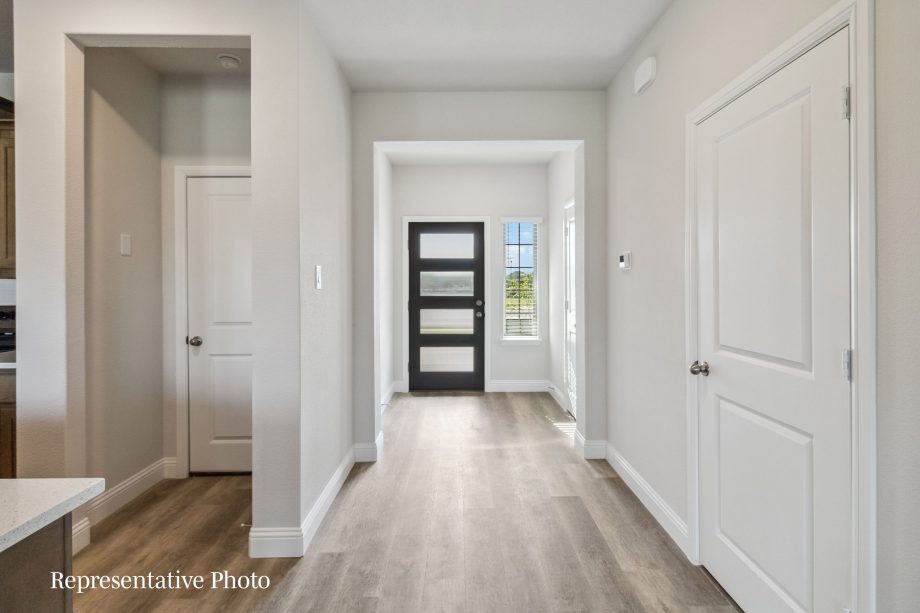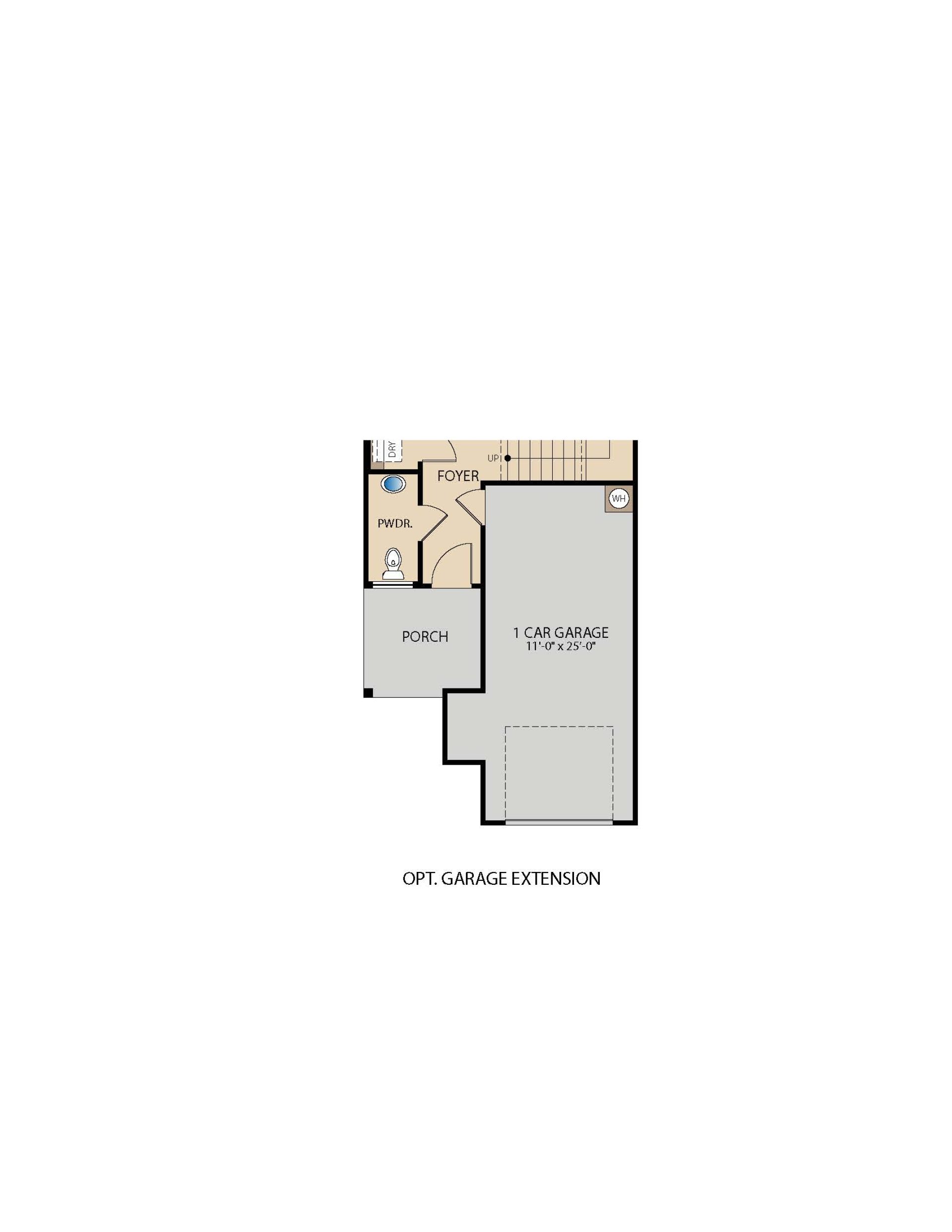Lassen III
From $286,900
1,365 - 1,891 Sq. Ft.
3 Beds
2 - 2.5 Baths
1,365 - 1,891 Sq. Ft.
2 Stories
1 - 2 Car Garage


Lassen III Elevation A Representative Photo
Overview
The Lassen III is a beautifully designed 2-story floor plan that offers 3 bedrooms and 2.5 bathrooms. The floor plan provides a comfortable living space for families of all sizes. The main level features a spacious dining area that leads to a covered patio, perfect for outdoor gatherings with family and friends. The porch is an added bonus to this beautiful floor plan, providing a cozy spot to relax and unwind. With its thoughtful design, The Lassen III is perfect for families looking for a comfortable and spacious home with outdoor entertainment options.
More Plan Features
- Garage Extension

Floor Plan Options Floor Plans



Where Can I Build This Plan?
Here are some communities that offer this plan.
Visit a Model
Required fields are indicated by the *


