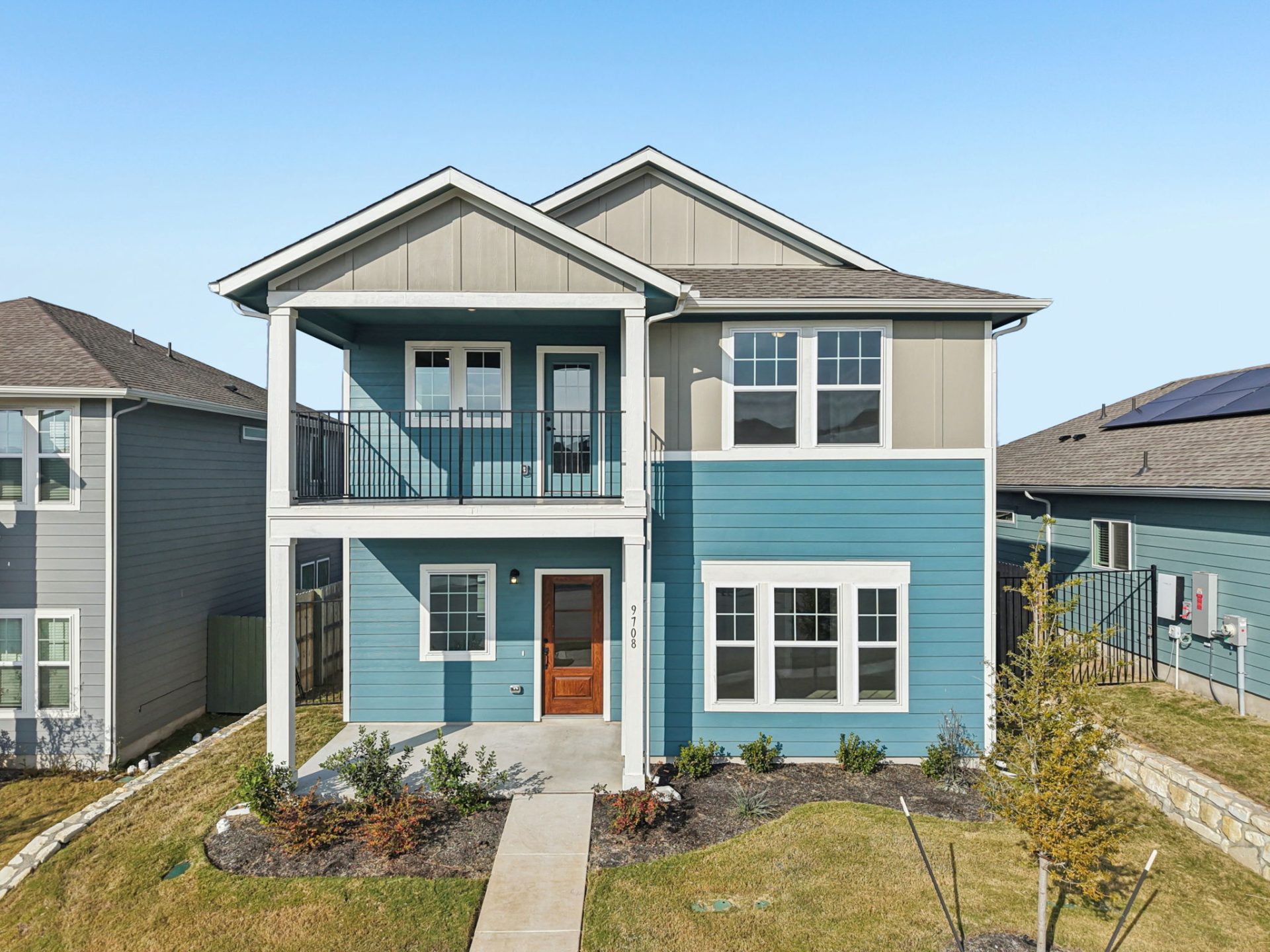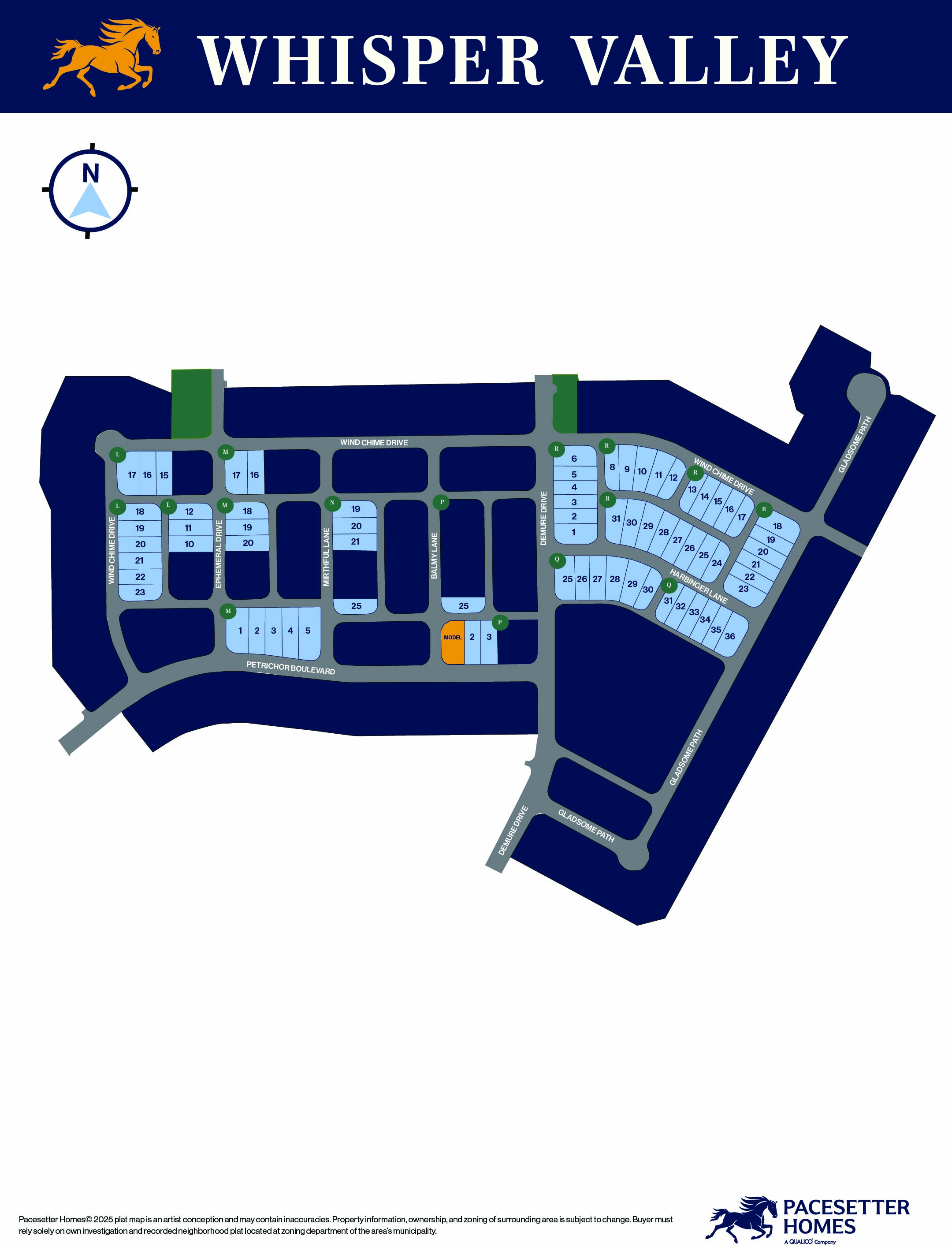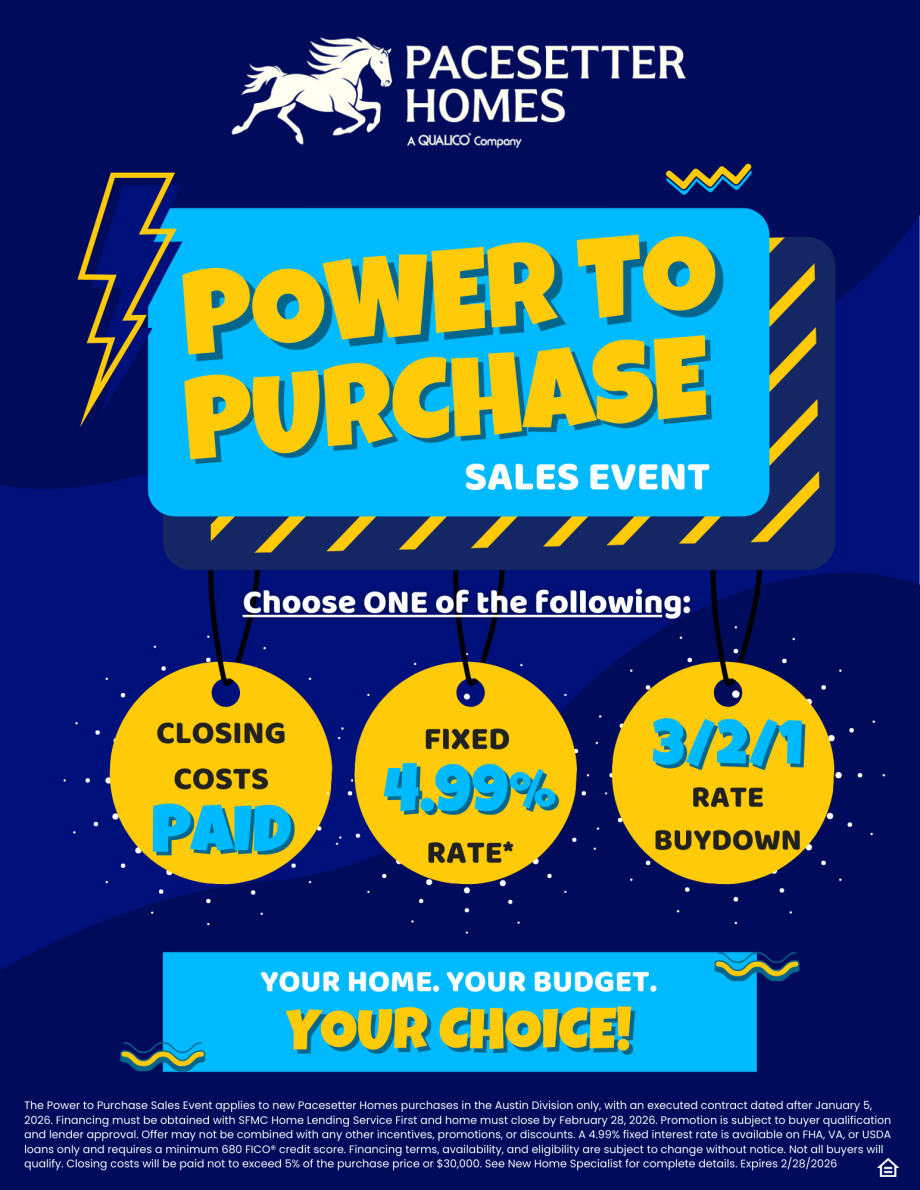New Homes in
Whisper Valley
2021 & 2023 MAX Award Winner - Masterplan Community of the Year
Whisper Valley is a 2,066 acre master-planned community that is determined to make a positive impact on the environment and the future of energy and technology use. It is the first neighborhood of its kind to introduce geothermal heating and cooling plus solar panels on all homes. The homes are also wired for Google Fiber, for the fastest internet speeds available. The community has over 700 acres of parks and open space planned with a network of trails to connect you to others and nature. Be the first to plug into the future, while going green, here at Whisper Valley.
- Fitness Center
- Pool
- Amenity Center
- Community Gardens
- Neighborhood Park
- Metropolitan Park
- Nearby Golf Courses




 Power to Purchase Sales Event
Your Home. Your Budget. Your Choice!
Learn More
Power to Purchase Sales Event
Your Home. Your Budget. Your Choice!
Learn More