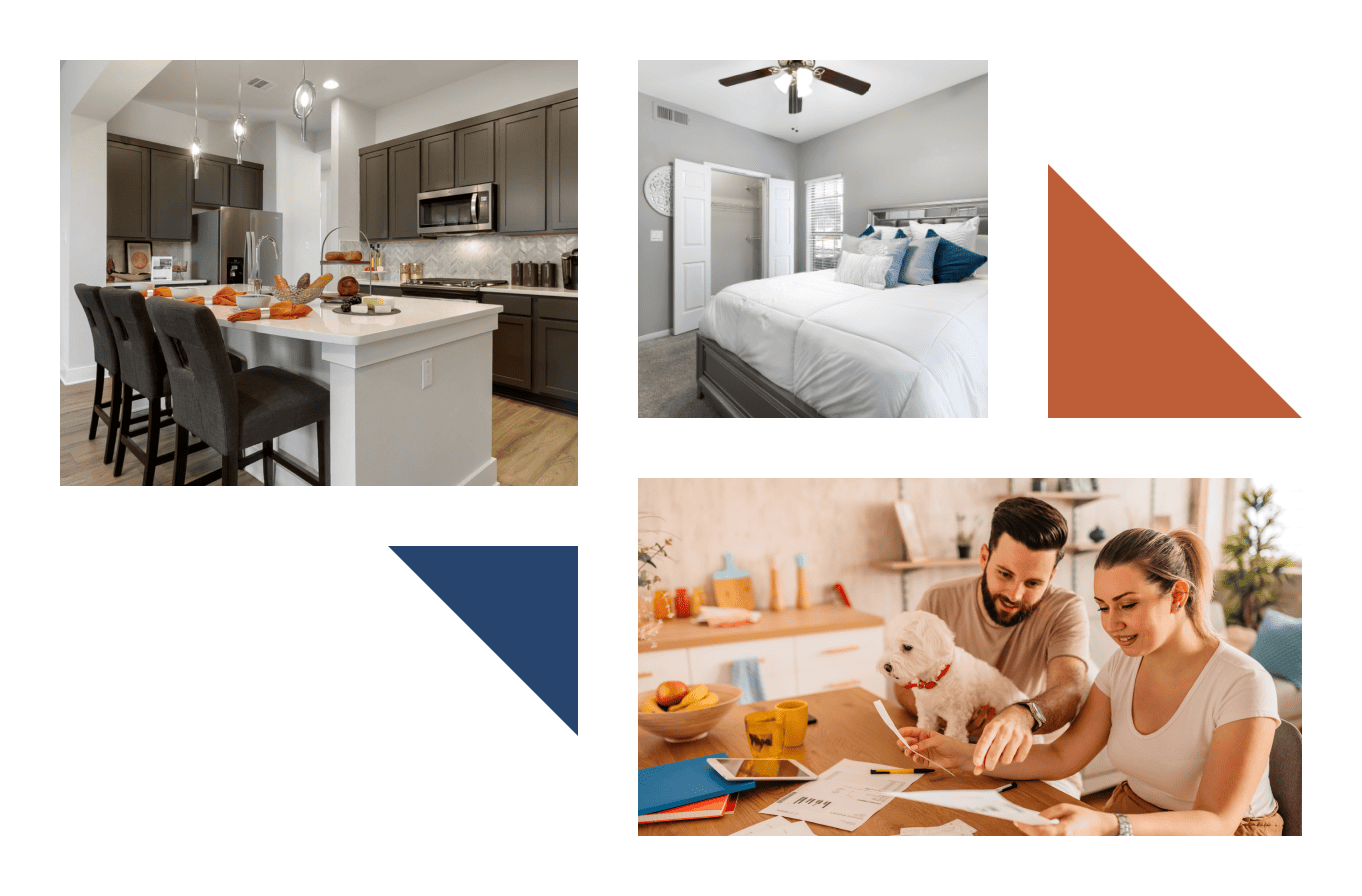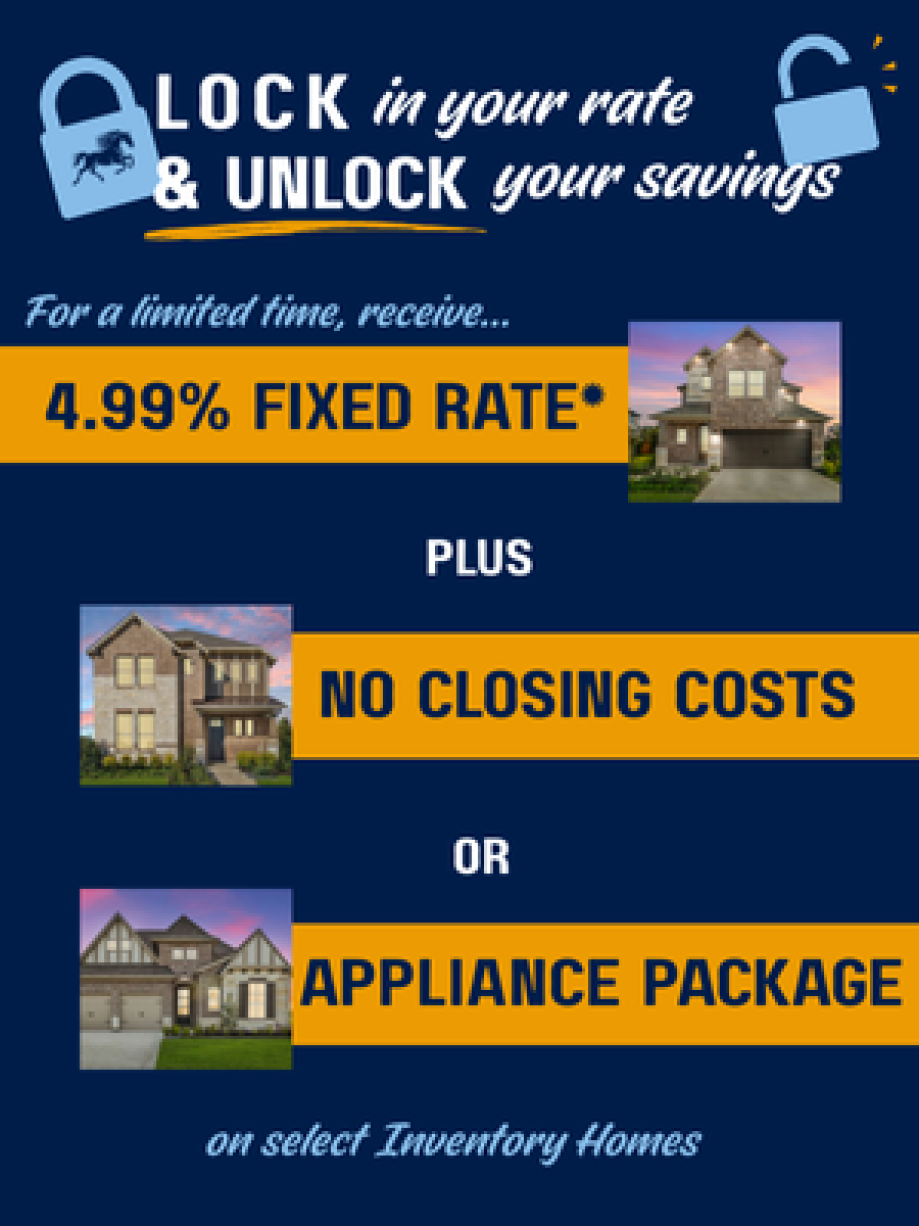Home Building in the Greater Dallas Area
The Dallas metropolitan area is an amazing place to live - it's bustling with life and opportunity! From thrilling professional sports teams and events at Texas Motor Speedway to the world-renowned museums in its art district along with high-class shopping centers and hip cafes – Dallas has something for everyone. People are flocking here to enjoy all these exciting activities while taking advantage of plentiful job opportunities too. If you're looking for an area that provides endless fun but also offers incredible new home options then look no further than beautiful Dallas, TX!
With Pacesetter Homes, finding your dream home is a breeze. Our new home communities are located near quality schools and major highways and recreational areas to provide the perfect balance between convenience and lifestyle. We take great care in constructing each one of our new build homes with you in mind, allowing for customized touches that bring out every detail that makes it truly yours!




 Unlock Your Savings Today!
Unlock Your Savings Today!