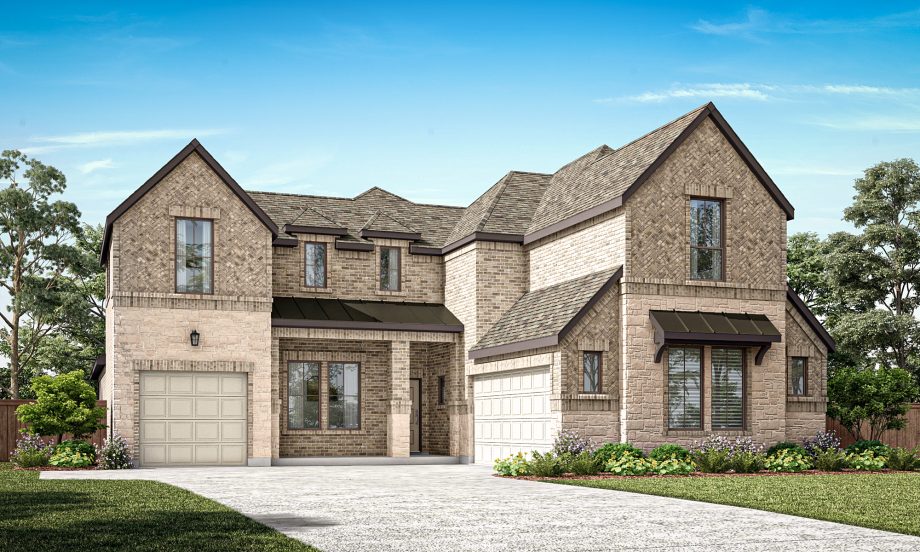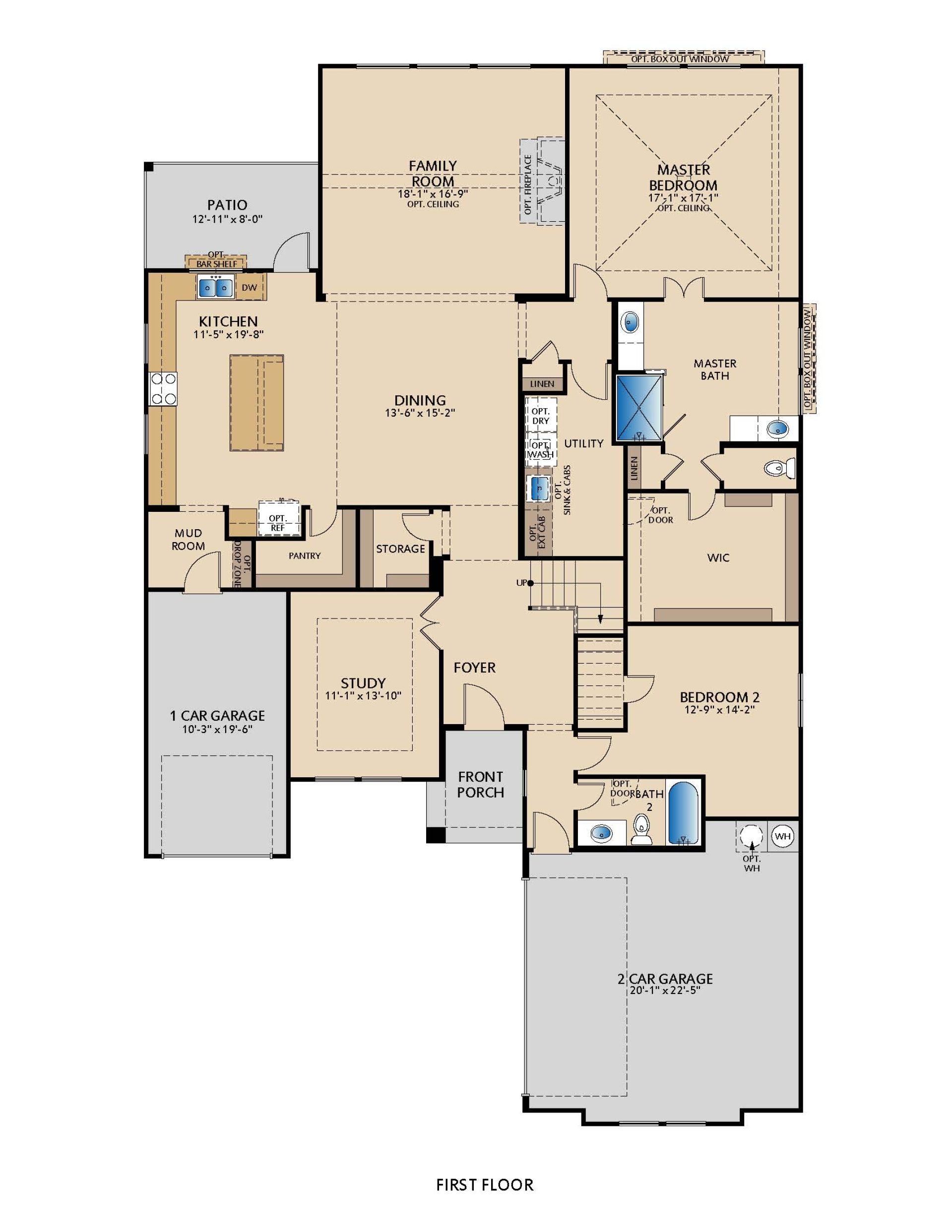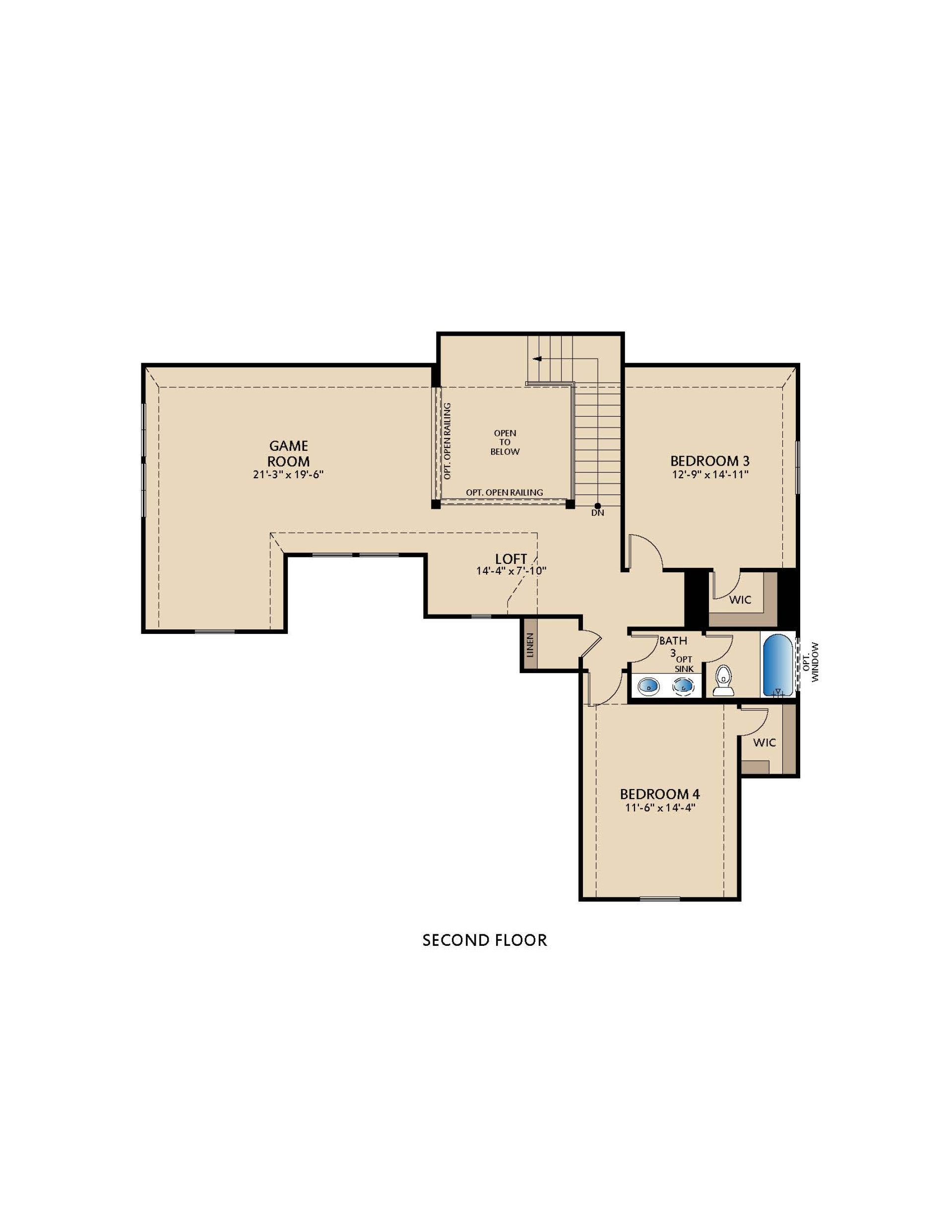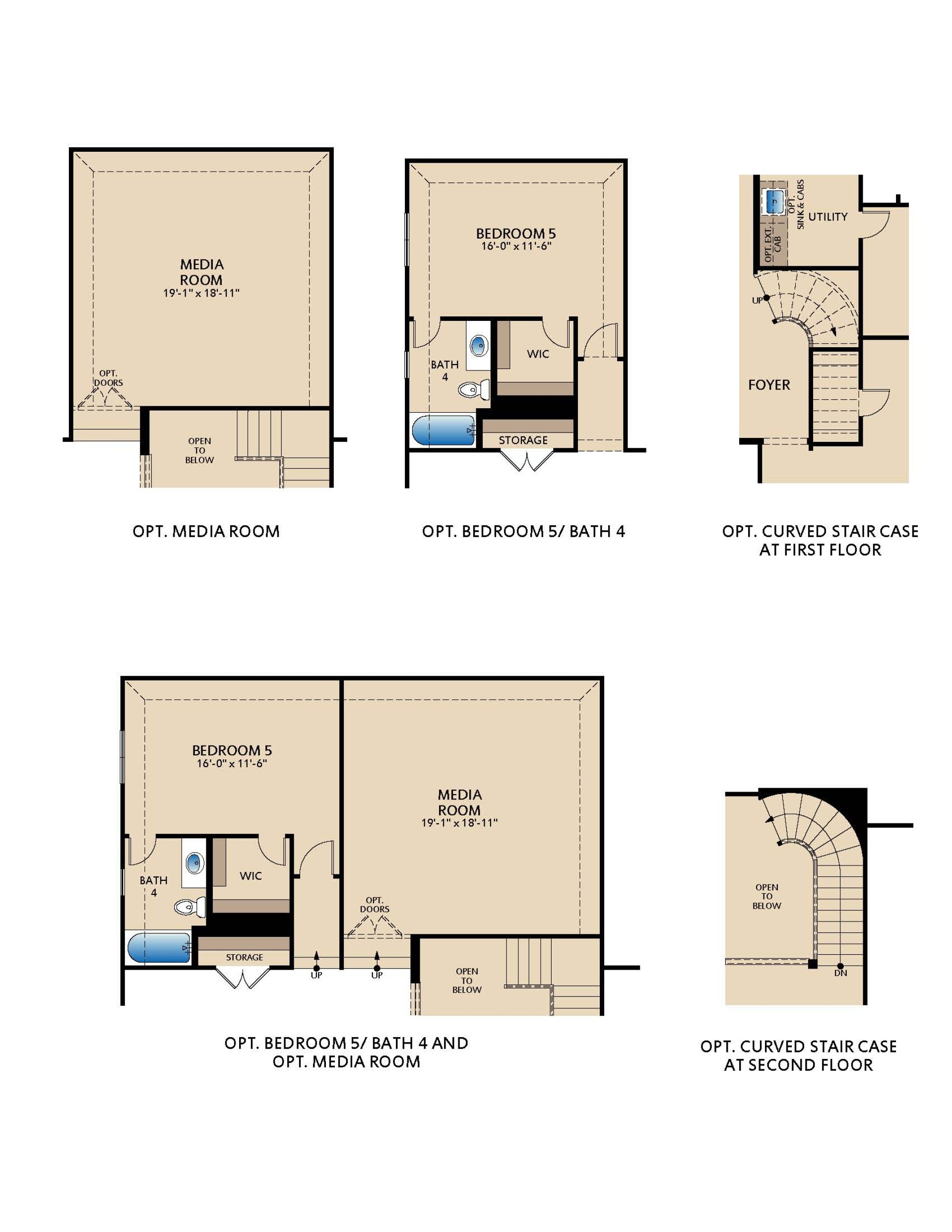Preston
From $621,900
3,581 - 3,616 Sq. Ft.
4 Beds
3 Baths
3,581 - 3,616 Sq. Ft.
2 Stories
3 Car Garage


Preston Elevation B
Overview
The two-story Preston floor plan offers a versatile layout with spacious living areas and tons of storage. The first floor offers a beautiful kitchen opening into the dining and family rooms. The study is a quiet place perfect for productivity, while the second floor loft and game room are ideal entertaining and relaxing spaces. The three-car garage is a highlight of this home's functional storage space and makes this floor plan perfect for those seeking flexible spaces and storage solutions.
More Plan Features
- Dining Area
- Covered Patio
- Loft
- Game Room
- Study
- Optional Metal Roof

Floor Plan Options Floor Plans




Visit a Model
Required fields are indicated by the *

