Edgewood
From $604,900
3,363 Sq. Ft.
4 Beds
3 Baths
3,363 Sq. Ft.
1 Stories
3 Car Garage
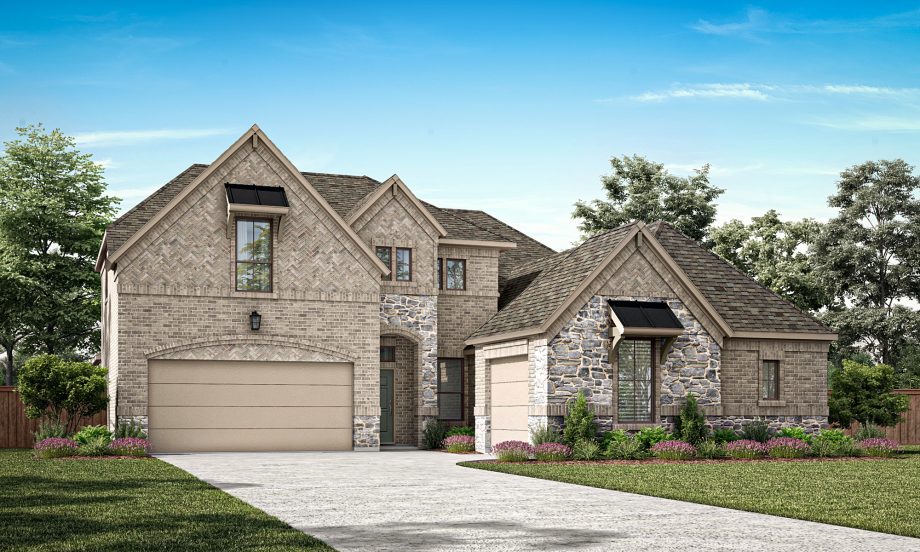

Edgewood Elevation C
Overview
The Edgewood offers spacious two-story living and plenty of storage thanks to the 3rd car garage. The dining room, family room, and second floor game room are perfect spots to host family and friends, while the spacious master suite is your end-of-day retreat. Walk-in closets are built into each bedroom, from the master bedroom to the secondary bedrooms. The study offers a dedicated productivity space for working from home.
More Plan Features
- Study
- Covered Patio
- Walk-in Closets
- Game Room
- 3rd Car Garage
- Optional metal roofs

Floor Plan Options Floor Plans
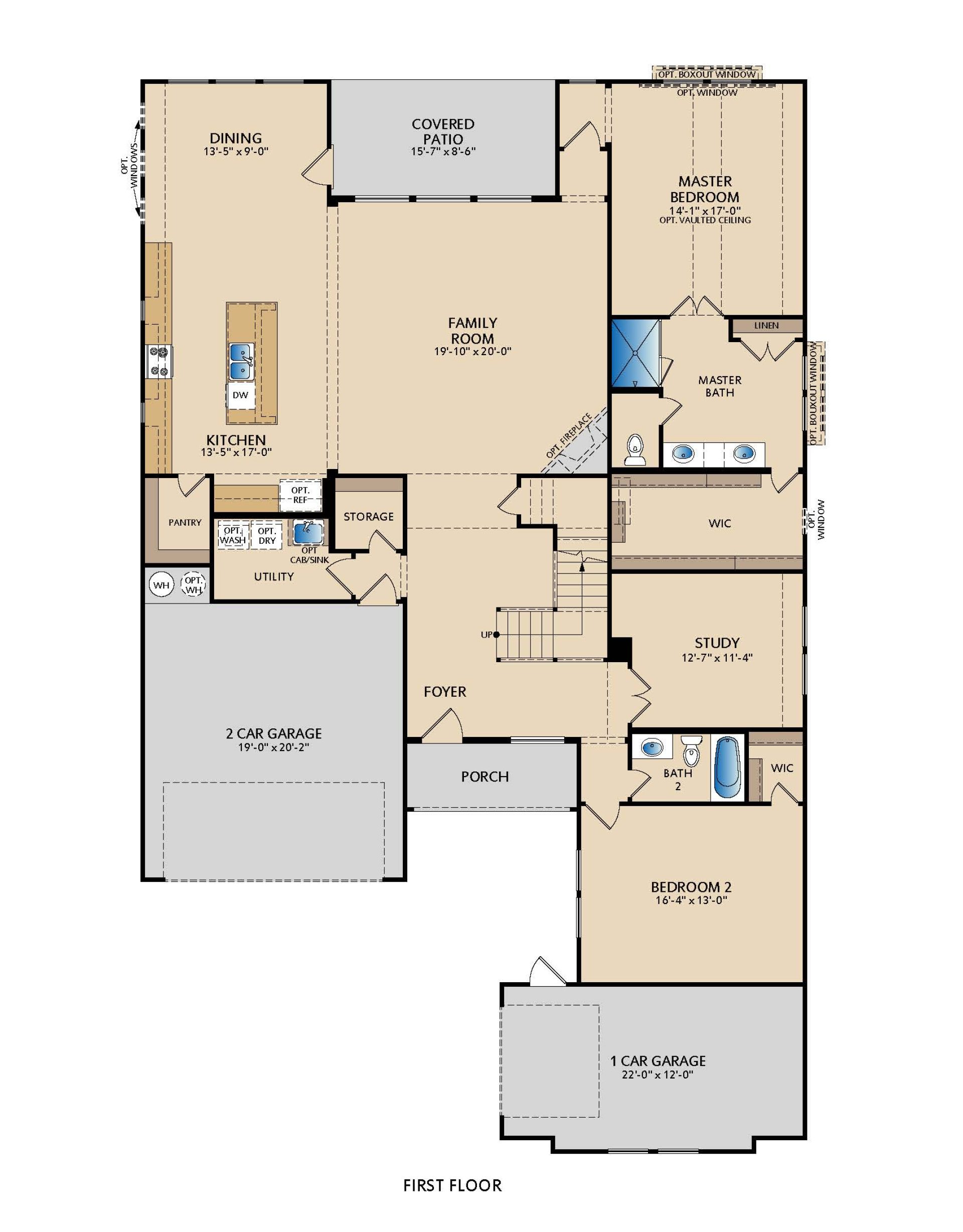
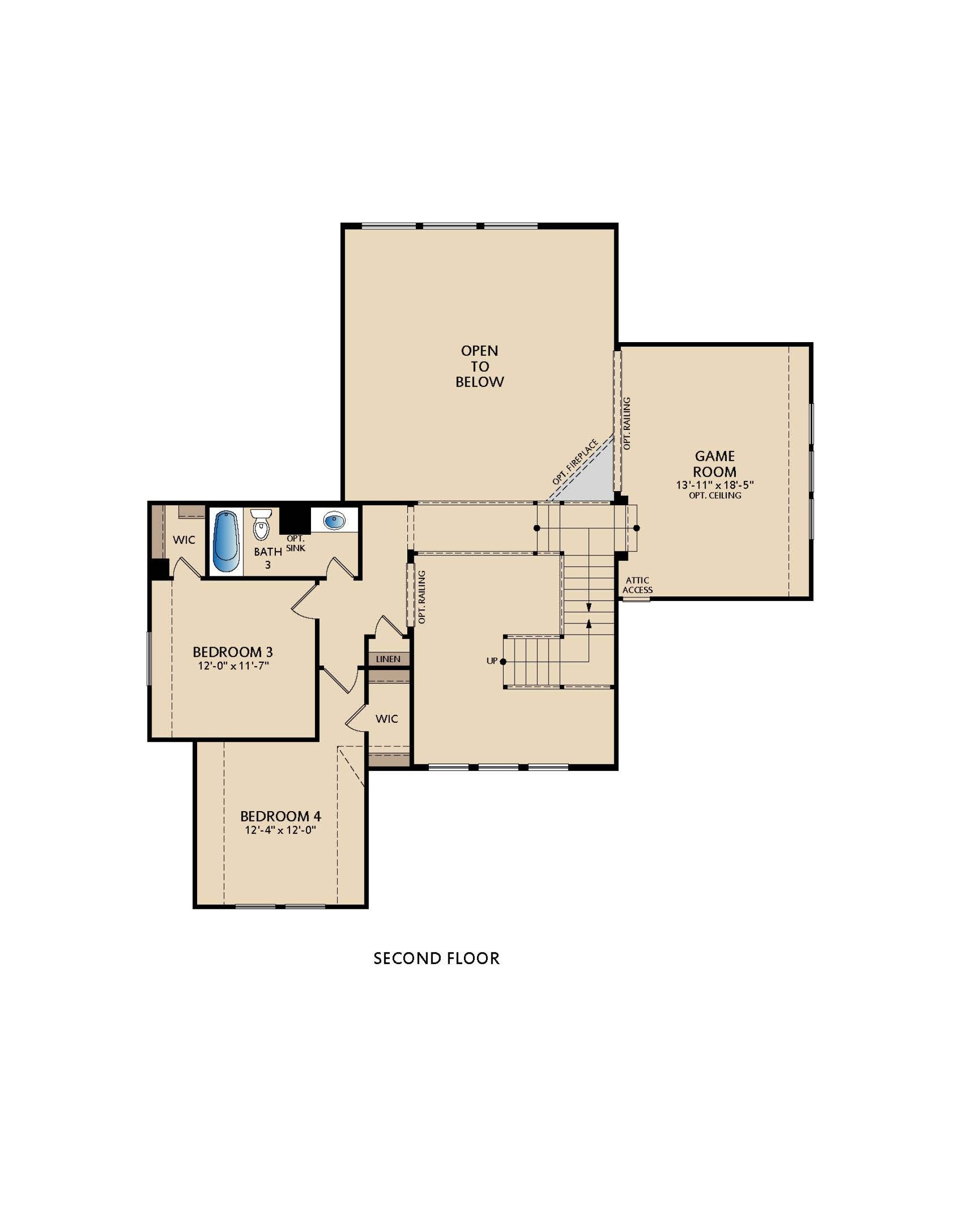
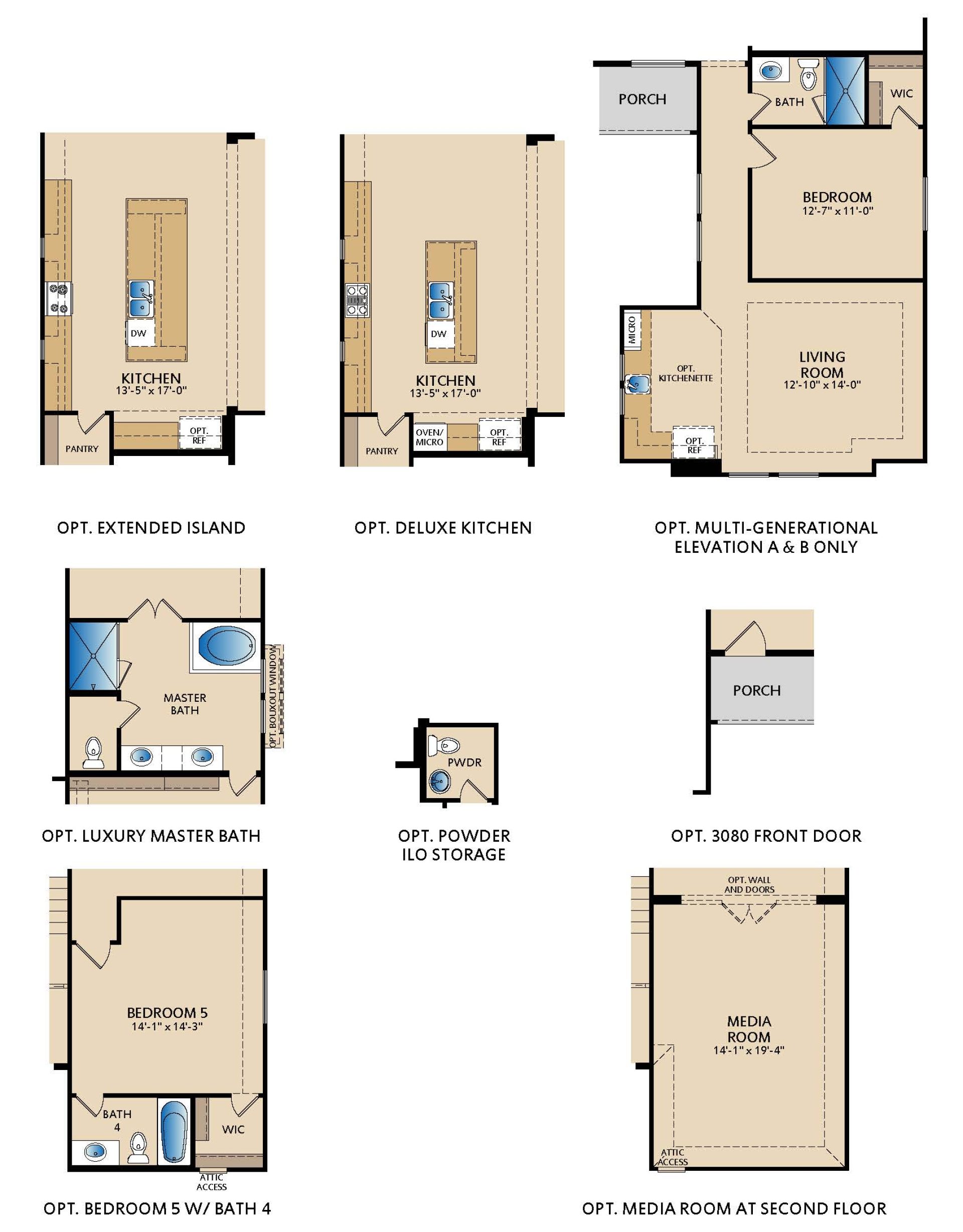
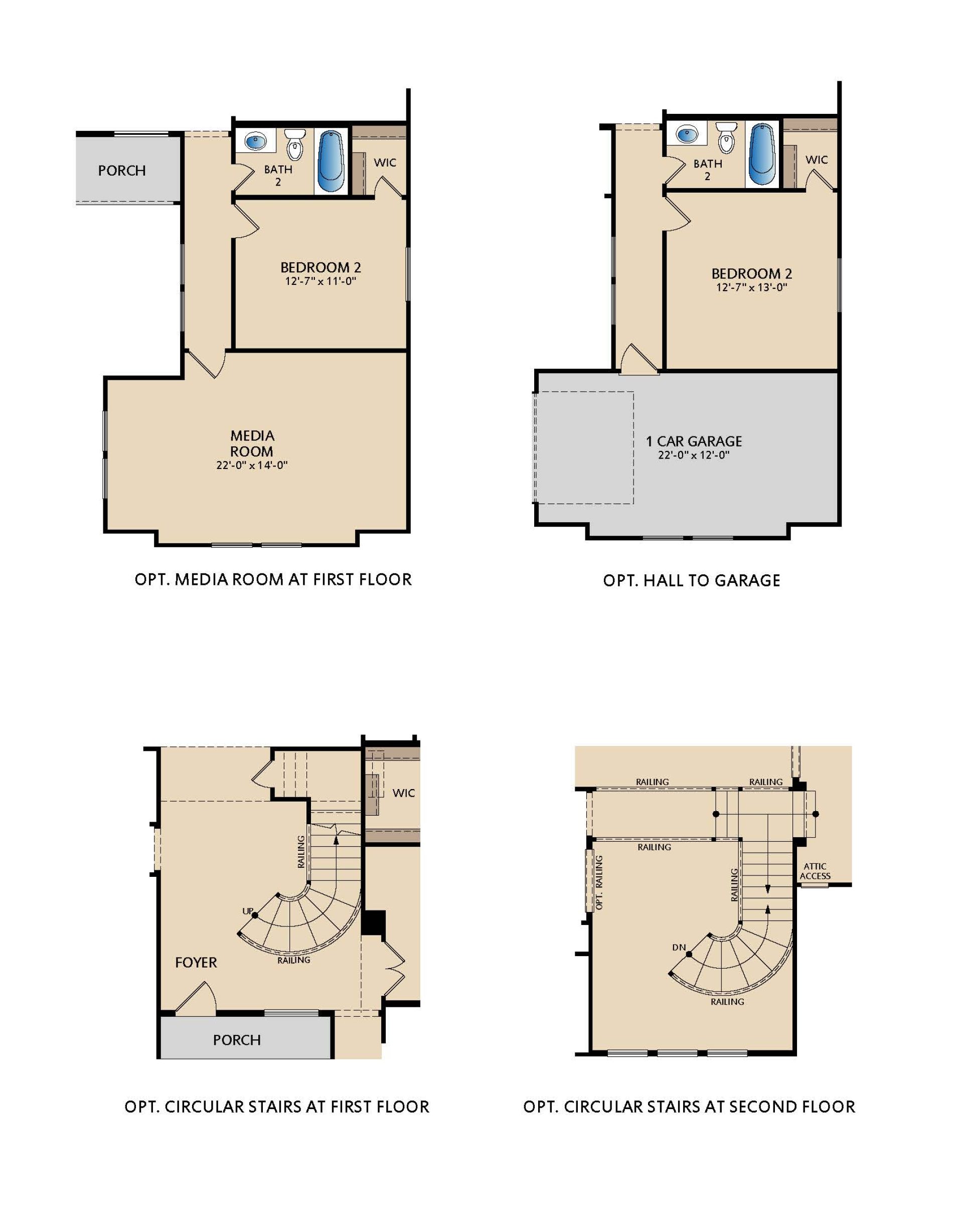
Visit a Model
Required fields are indicated by the *

