Camden
From $530,900
2,545 Sq. Ft.
4 Beds
3 Baths
2,545 Sq. Ft.
1 Stories
3 Car Garage
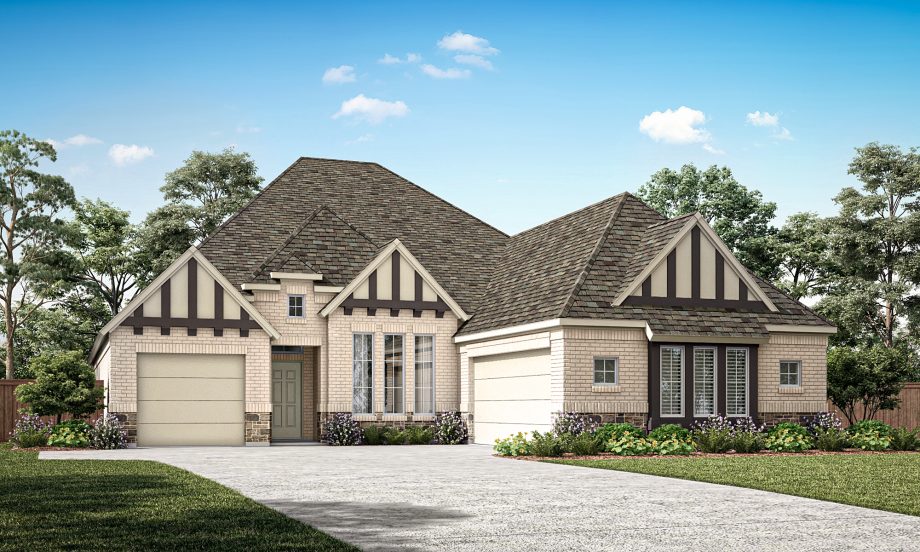

Camden Elevation B
Overview
The charming one-story Camden floor plan offers a seamless flow between rooms, creating an inviting and functional living space. The home features a dedicated study, perfect for working from home or as a quiet retreat. The spacious kitchen includes a large pantry, providing ample storage for all your cooking essentials. The master suite includes a large walk-in closet, offering plenty of storage space and a touch of luxury. A covered patio extends the living area outdoors for relaxation or entertaining guests.
More Plan Features
- Study
- Covered Patio
- Walk-in Closets
- Spacious Pantry
- Optional metal roofs

Floor Plan Options Floor Plans
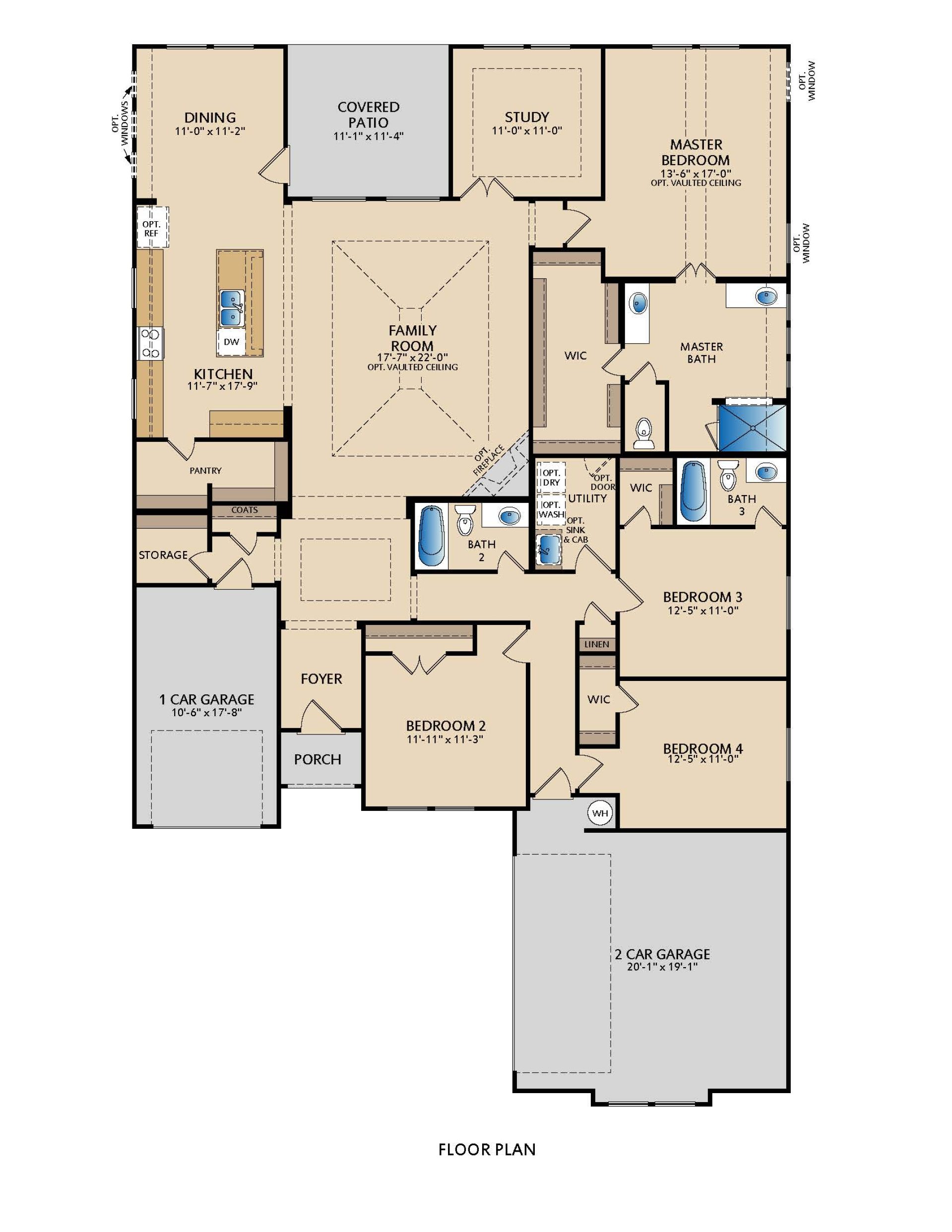
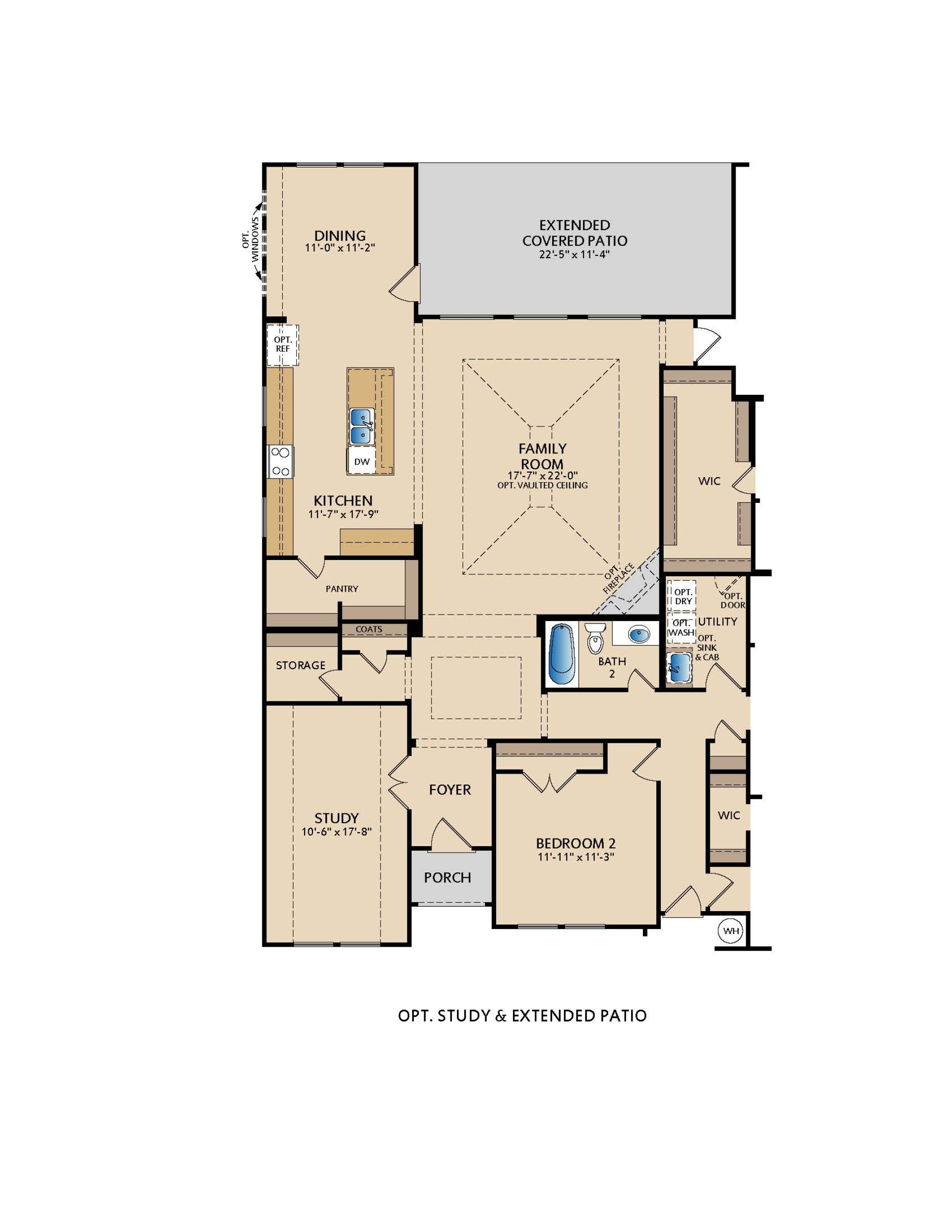
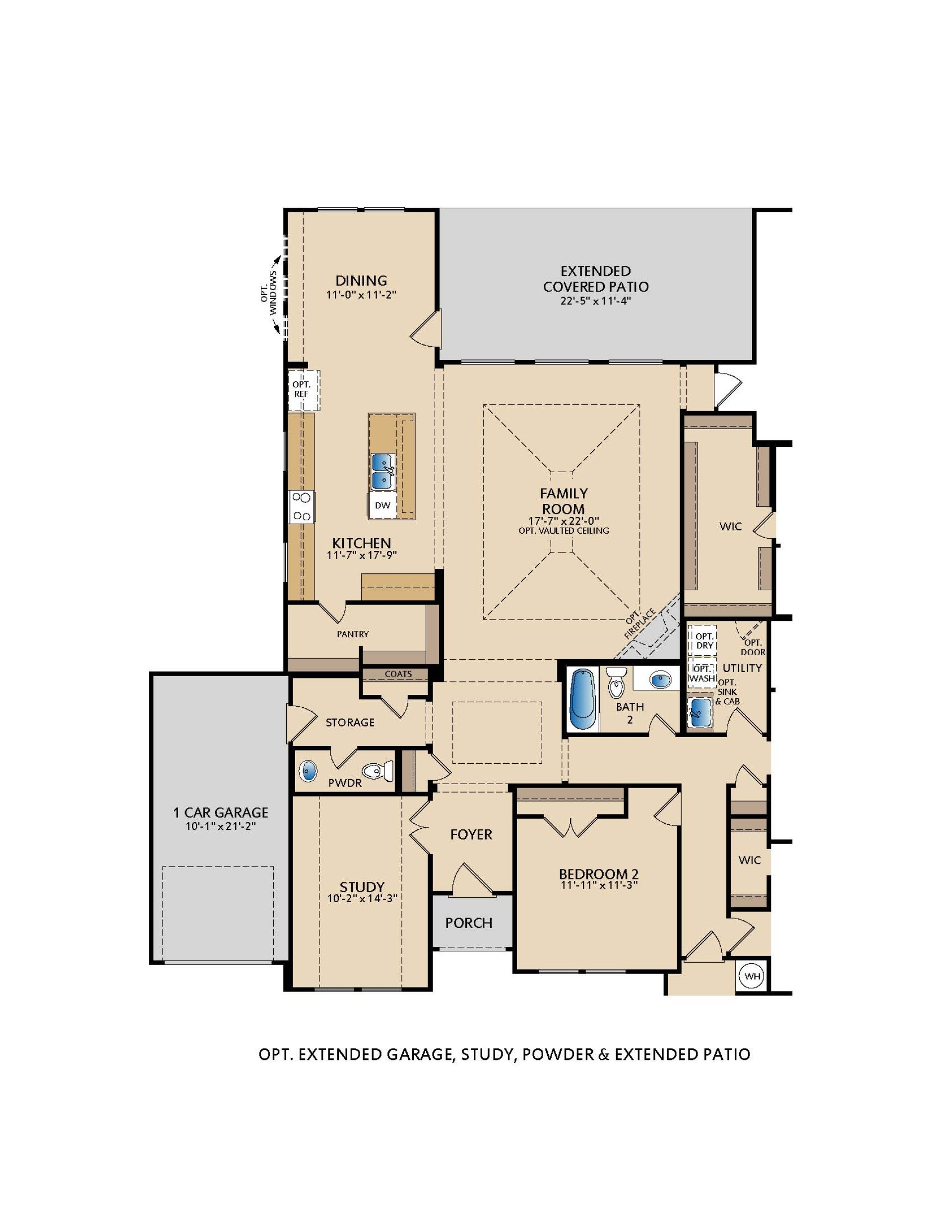
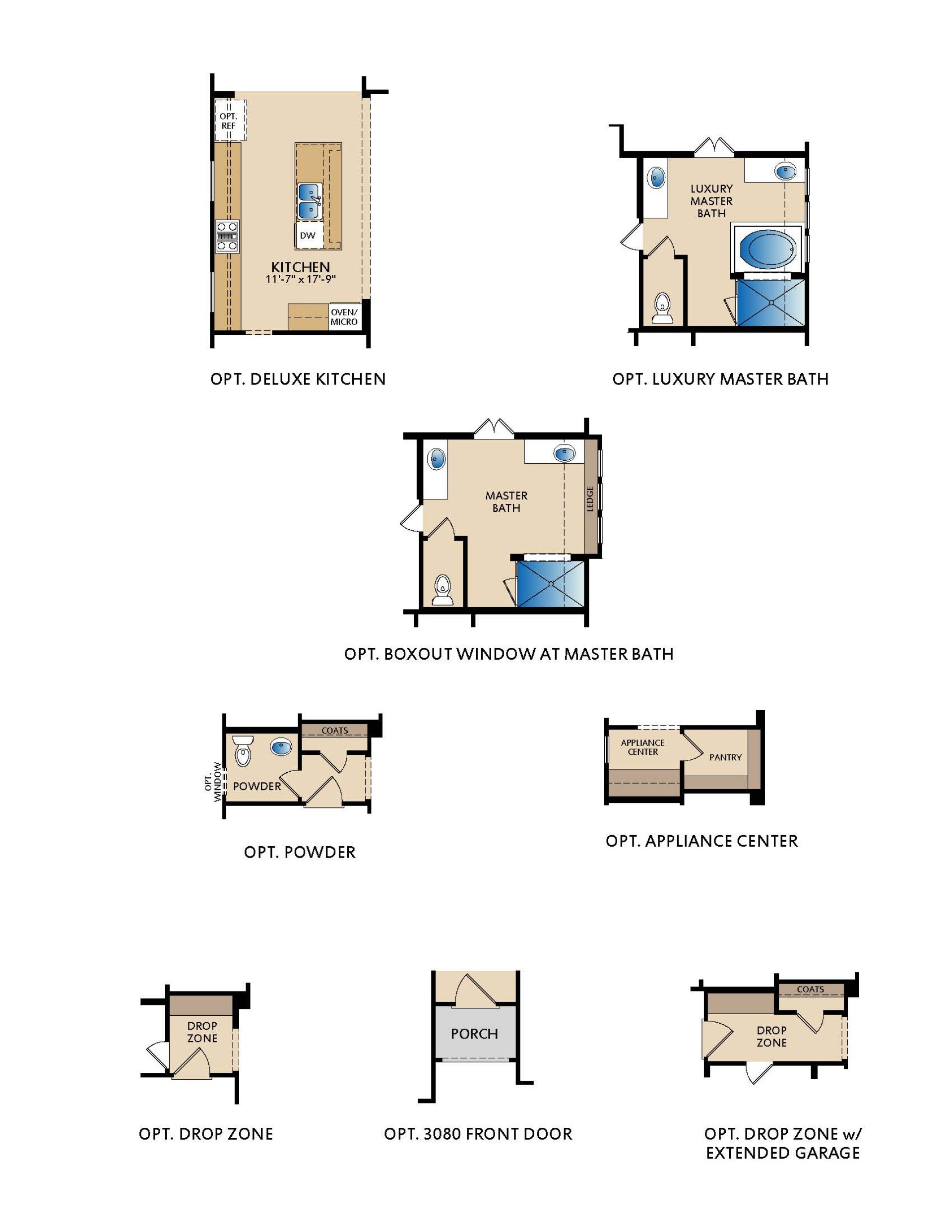
Visit a Model
Required fields are indicated by the *

