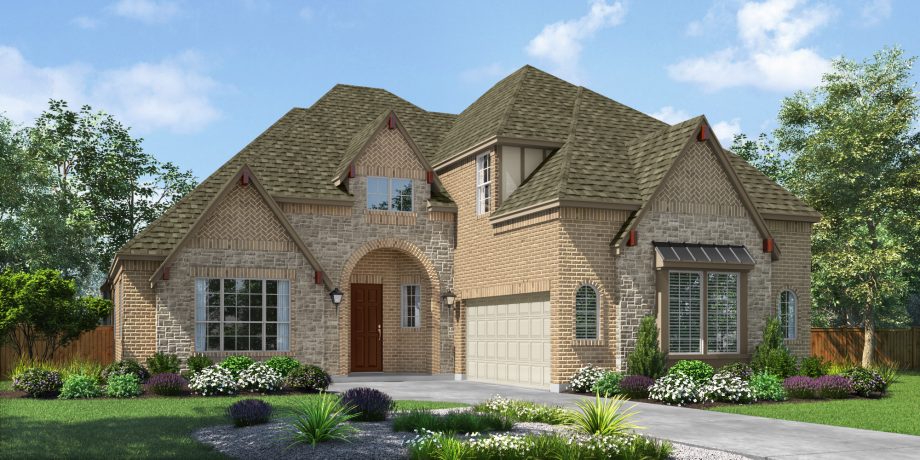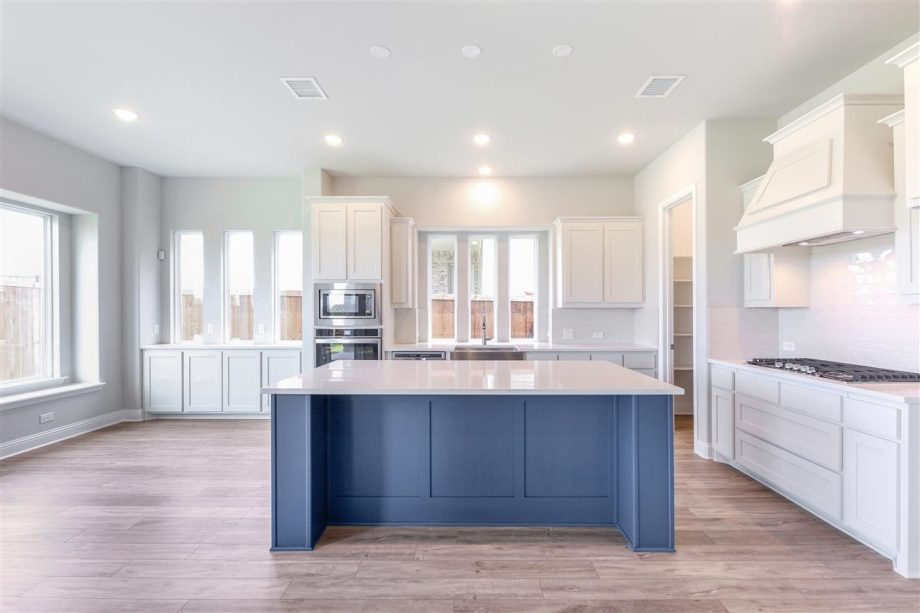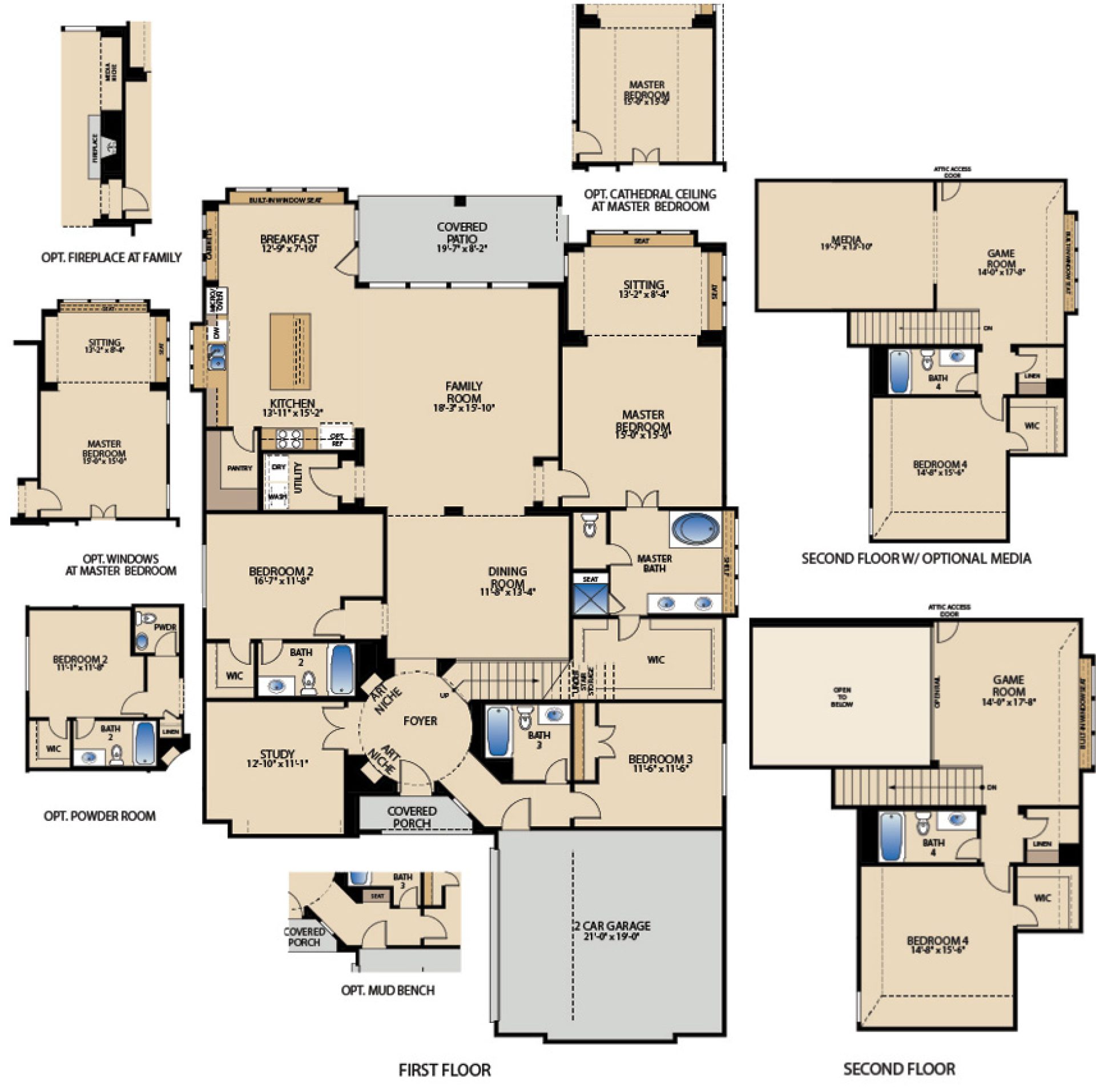Sandstone S II
From $635,900
3,420 - 3,423 Sq. Ft.
4 Beds
2.5 - 3 Baths
3,420 - 3,423 Sq. Ft.
2 Stories
2 Car Garage


Sandstone S II Elevation A
Overview
The Sandstone S II is a spacious 2-story floor plan that offers 4 bedrooms and 4.5 bathrooms. This floor plan is perfect for large families or those who enjoy having guests over. The dining room is perfect for hosting dinner parties, while the covered patio offers a great outdoor entertainment space. The study is perfect for those who work from home or need a quiet space to focus. The breakfast area is perfect for casual dining, and the sitting area in the master bedroom is a great place to relax after a long day. With its elegant design and thoughtful layout, The Sandstone S II is sure to impress.
More Plan Features
- Media Room
- Box Out Windows
- Mud Bench
- Powder Room
- Fireplace in Family Room
- Optional stone and metal roofs

Floor Plan Floor Plan

Visit a Model
Required fields are indicated by the *

