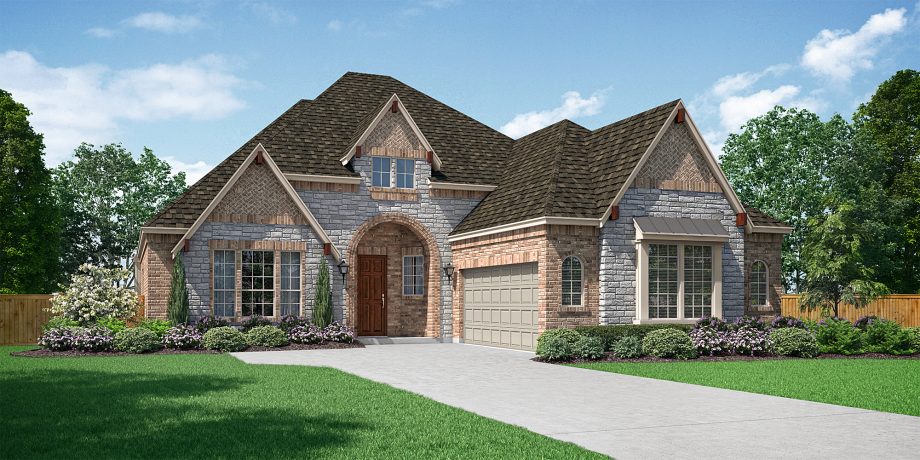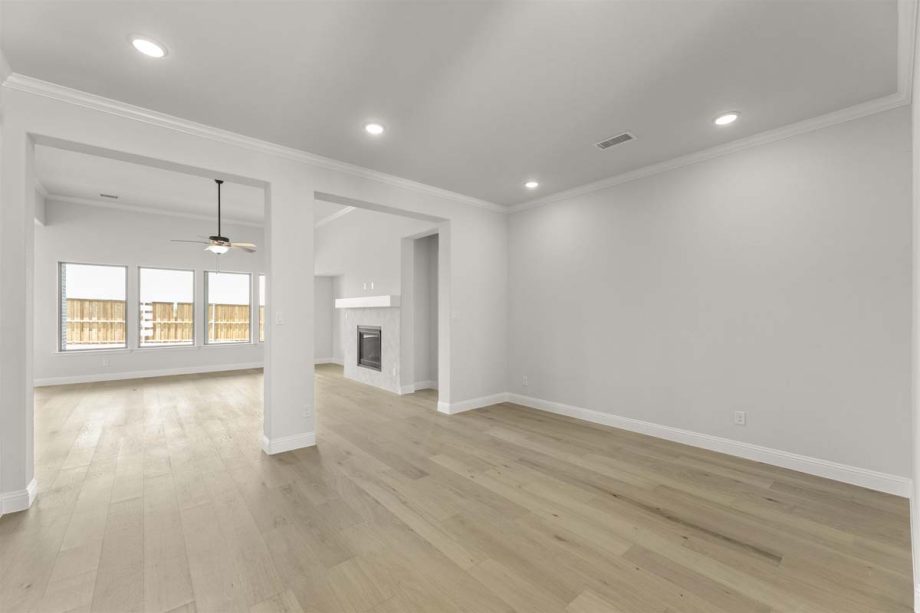Sandstone S


Sandstone S Elevation A
Overview
The Sandstone S floor plan is a stunning one-story home that boasts three bedrooms and three bathrooms. This spacious home is perfect for families or anyone who loves to entertain. One of the standout features of this floor plan is the covered patio, which is perfect for outdoor gatherings or relaxing in the shade. The master bedroom includes a sitting area, providing a cozy retreat for homeowners to unwind in after a long day. The home also features a dining room, which is great for hosting dinner parties or holiday gatherings. Finally, the walk-in closets offer ample storage space, so homeowners can keep their belongings organized and tidy. Overall, the Sandstone S is a beautiful and functional home that is sure to impress.
More Plan Features
- Powder Room at Bedroom 2
- Fireplace in Family Room
- 3 Car Garage available in select communities

Floor Plan Options Floor Plans


Visit a Model
Required fields are indicated by the *

