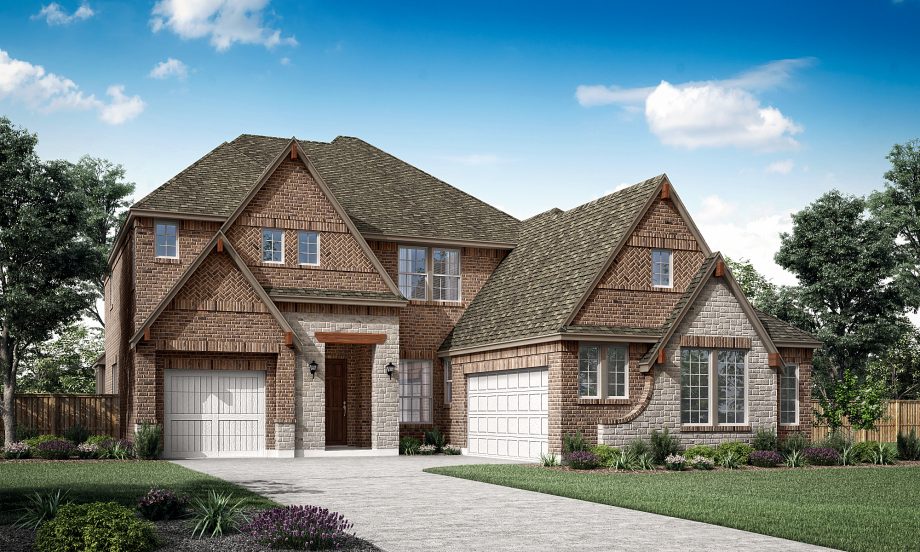Larue


Larue Elevation A
Overview
The Larue floor plan is a stunning 2-story home with 4 spacious bedrooms and 3.5 luxurious baths. Upon entry, you are greeted by a beautifully designed study, perfect for a home office or quiet reading room. The open concept living area features a dining room, perfect for family dinners or entertaining guests. The Larue also boasts a large game room, ideal for family game nights or casual relaxation. The covered patio is perfect for outdoor entertaining or simply enjoying a cup of coffee in the morning. The Larue also comes equipped with a 3 car garage, providing ample space for vehicles and storage. This floor plan is perfect for families looking for a spacious, functional, and elegant home.
More Plan Features
- Circular Stairs
- Media and Bed 5
- Bed 4/Bath 4
- Optional stone and metal roofs
Floor Plan Options Floor Plans



Visit a Model
Required fields are indicated by the *

