Bingham II
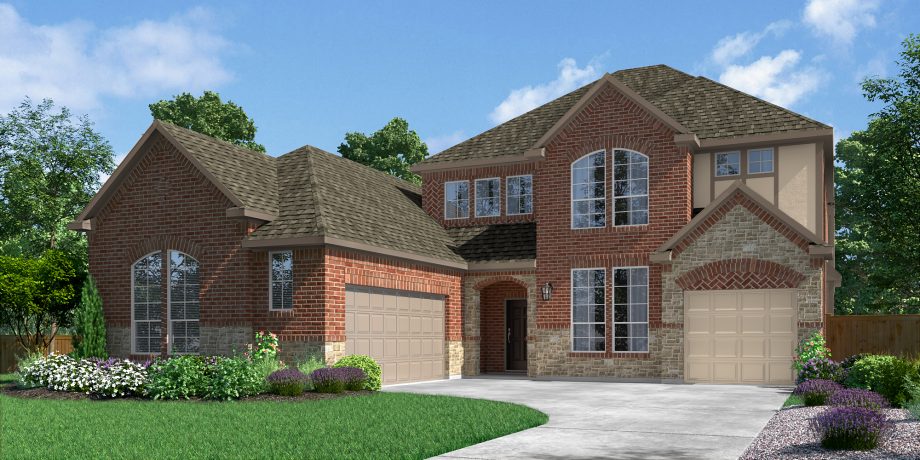

Bingham II Elevation A
Overview
The Bingham II is a beautiful two-story home with a spacious floor plan that boasts four bedrooms and three and a half bathrooms, providing plenty of space for everyone. The master suite is located on the first floor and includes a luxurious bathroom with a shower and dual sinks. The first floor also includes a study and a dining room, perfect for hosting dinner parties or entertaining guests. The kitchen overlooks the family room and breakfast area and boasts a large island. The covered patio is accessible from the family room and provides a great space for outdoor entertaining. Upstairs, you will find a game room that is perfect for family game nights or watching movies. There are also two secondary bedrooms and a full bathroom, upstairs, each with a walk-in closet. The three-car garage provides ample space for storage and parking.
More Plan Features
- Extended Covered Patio
- Fireplace in Family Room
- Media Room
- Exercise Room
- Extended Master Suite
- Alternate Utility
- Bedroom 6
- Optional stone and metal roofs
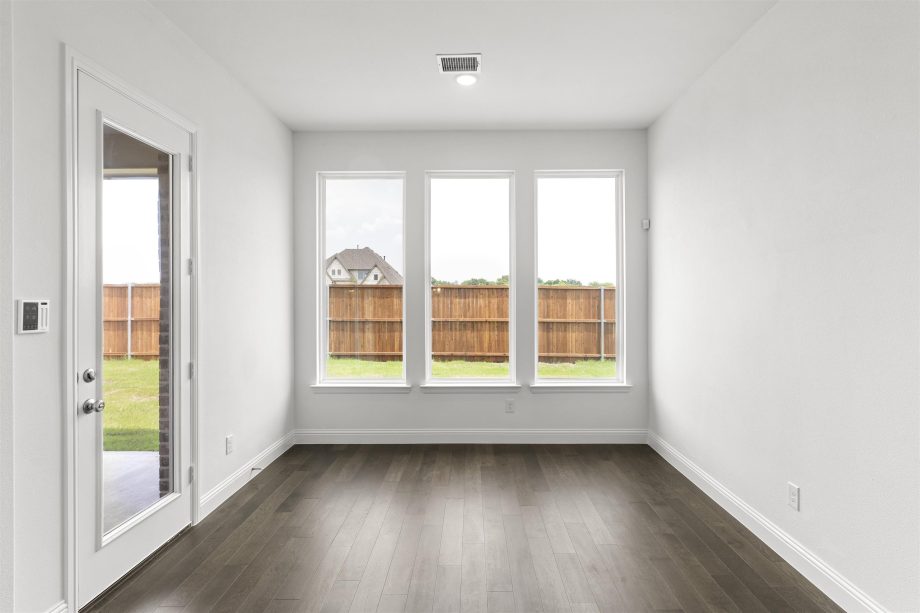
Floor Plan Options Floor Plans
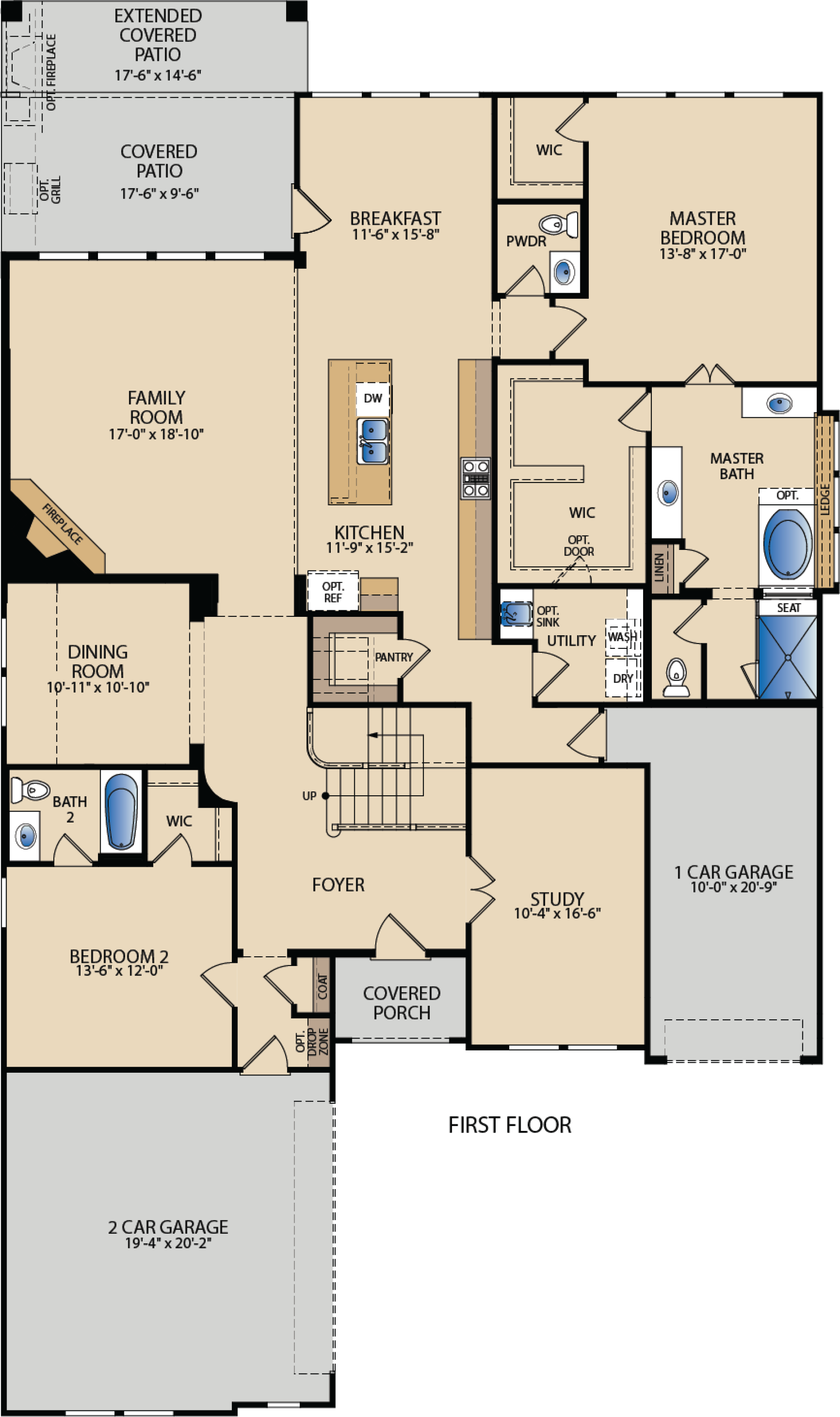
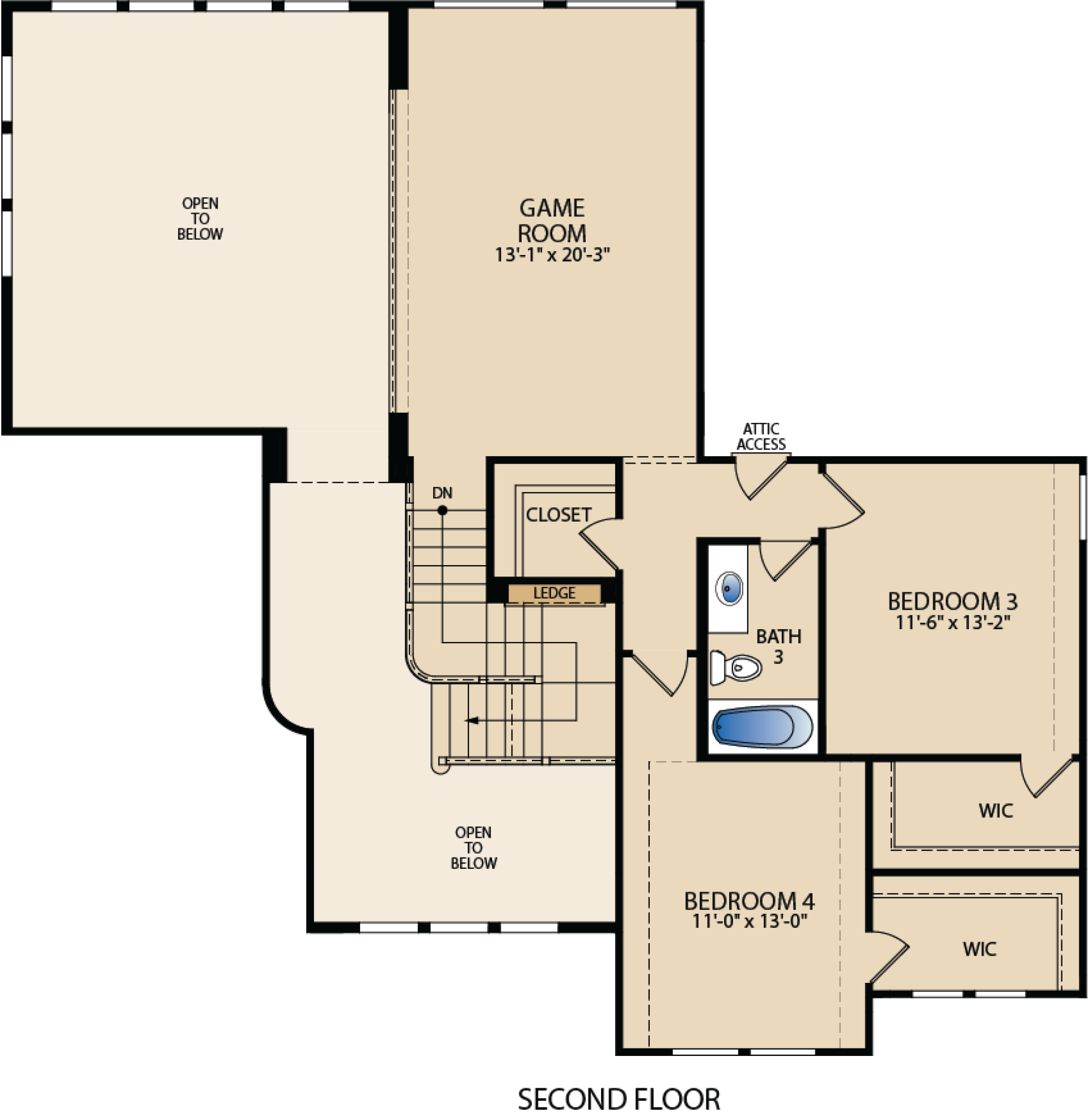
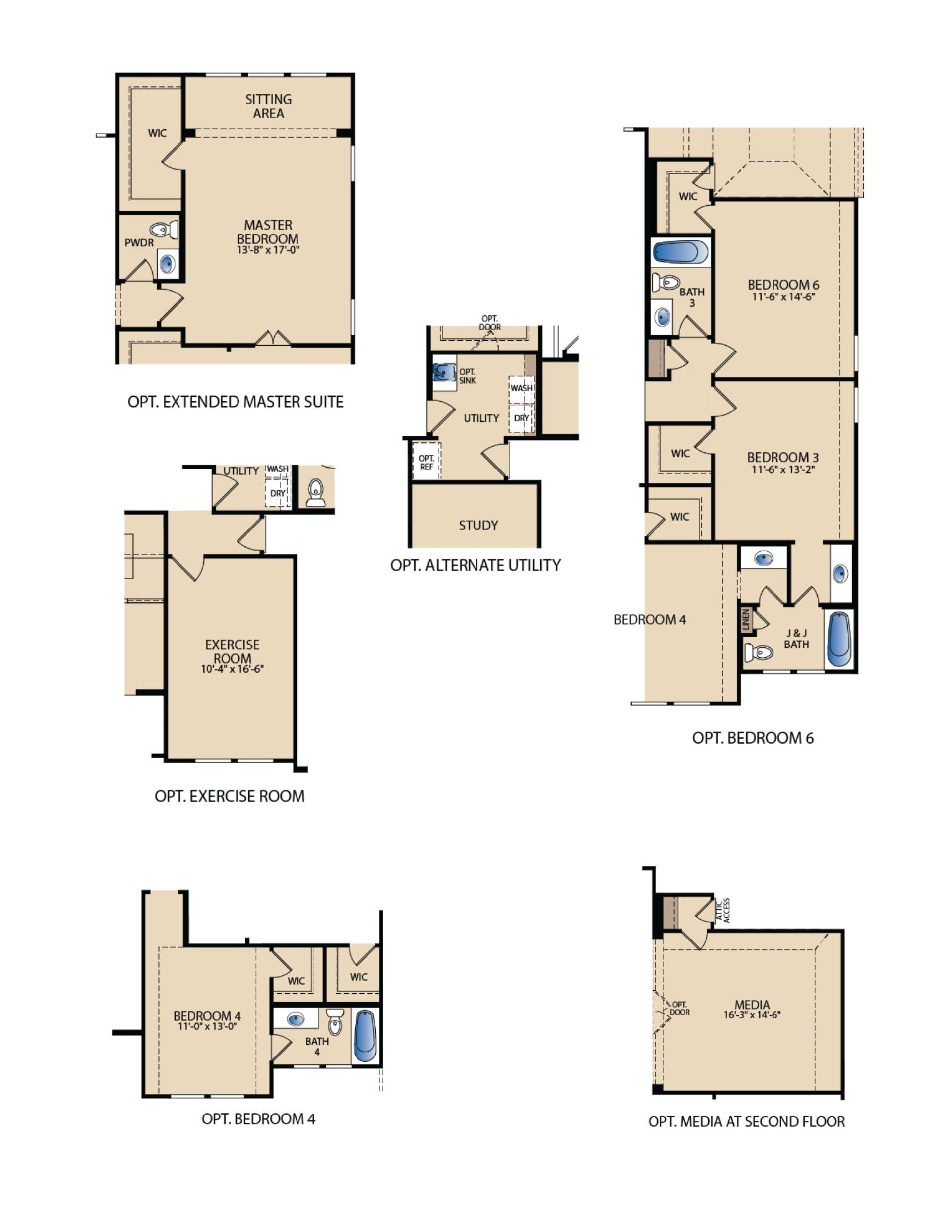
Visit a Model
Required fields are indicated by the *

