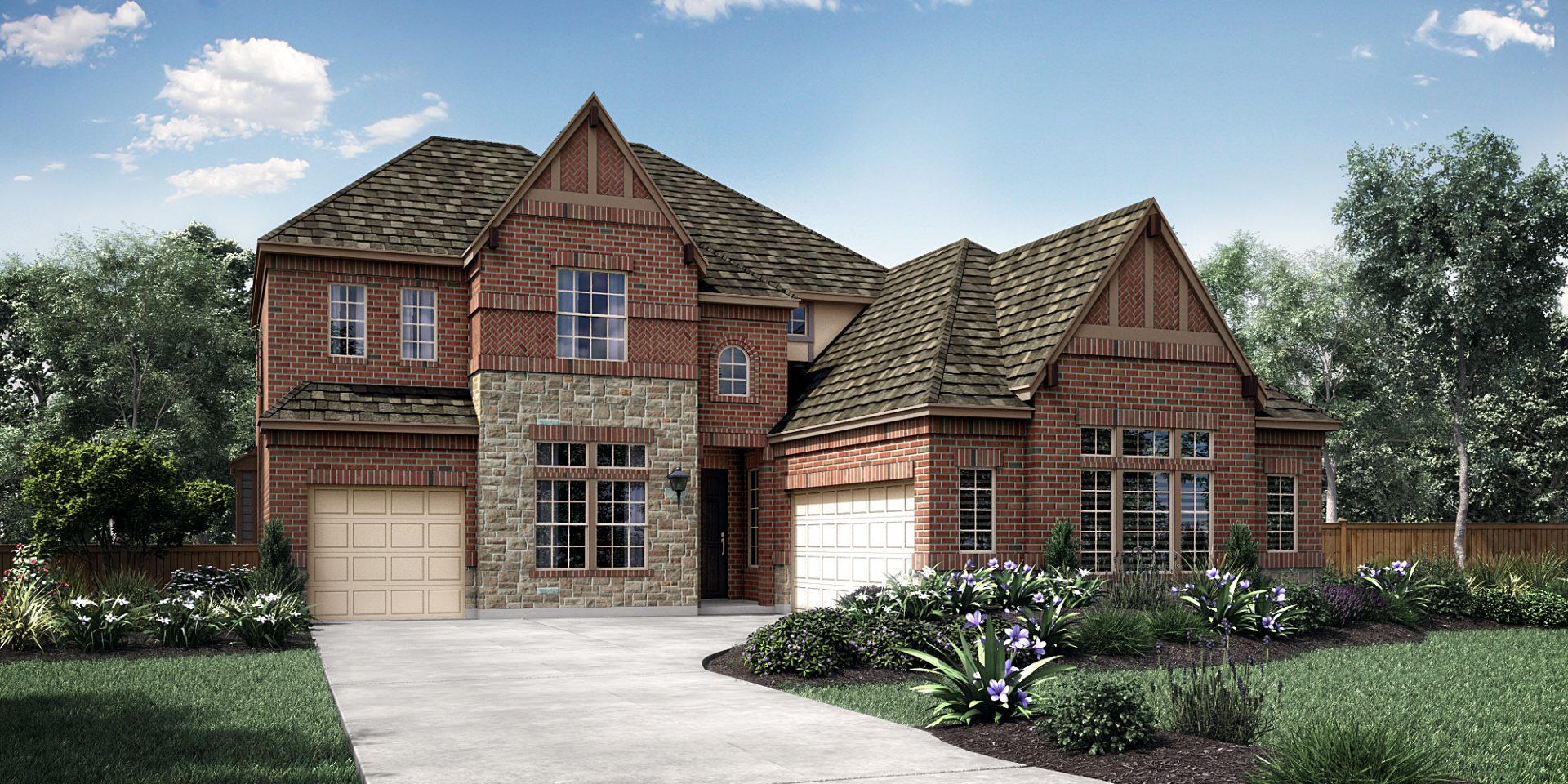Homestead
From $676,900
3,718 - 3,720 Sq. Ft.
4 Beds
4.5 Baths
3,718 - 3,720 Sq. Ft.
2 Stories
3 Car Garage


Homestead Elevation A
Overview
The Homestead floor plan boasts an impressive design with plenty of space for everyone. This two-story home features four bedrooms and four and a half bathrooms, making it perfect for larger families or those who enjoy entertaining guests. The three-car garage provides ample storage space for vehicles and outdoor equipment, while the study and dining room offer a quiet retreat for work or relaxation. The covered patio is perfect for enjoying the outdoors, rain or shine. And when it's time for fun and games, the game room is sure to be a hit with both kids and adults alike. This floor plan truly has something for everyone!
More Plan Features
- Media and Bed 5
- Built-in Windows
- Deluxe Kitchen
- Optional stone and metal roofs

Floor Plan Floor Plan

Visit a Model
Required fields are indicated by the *

