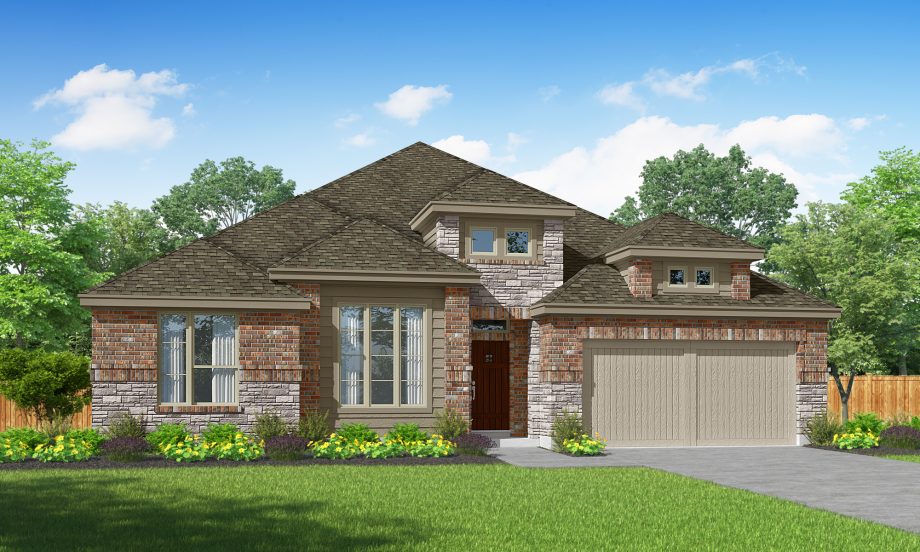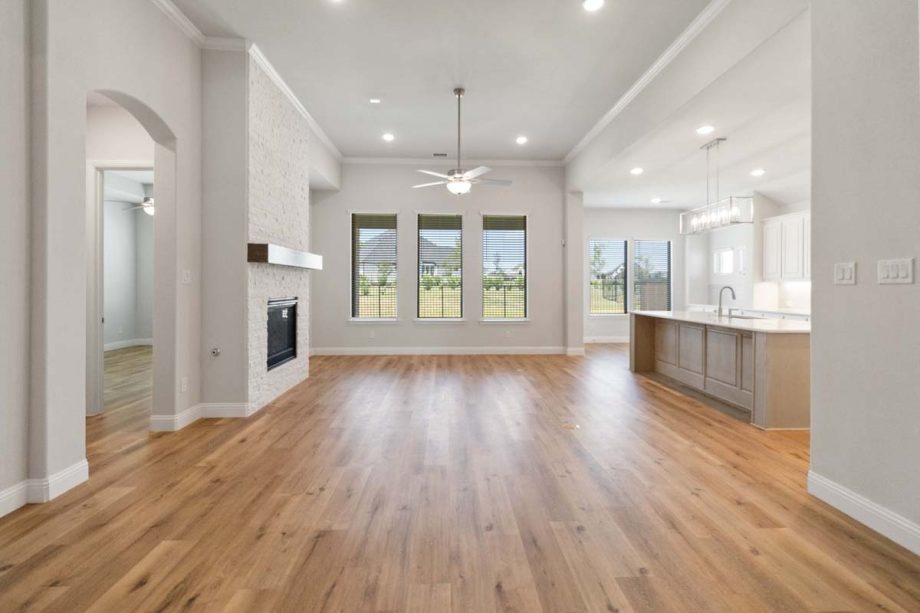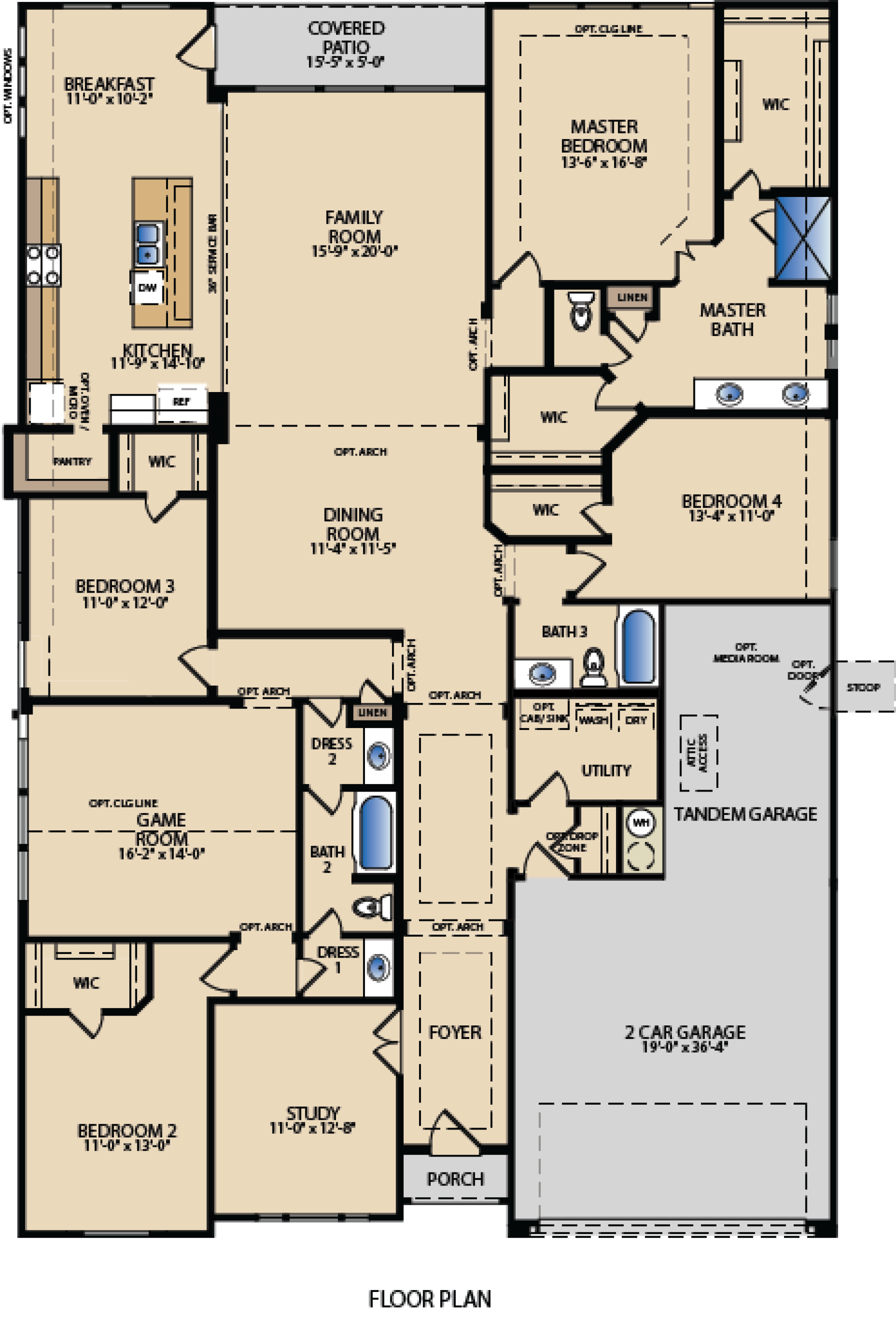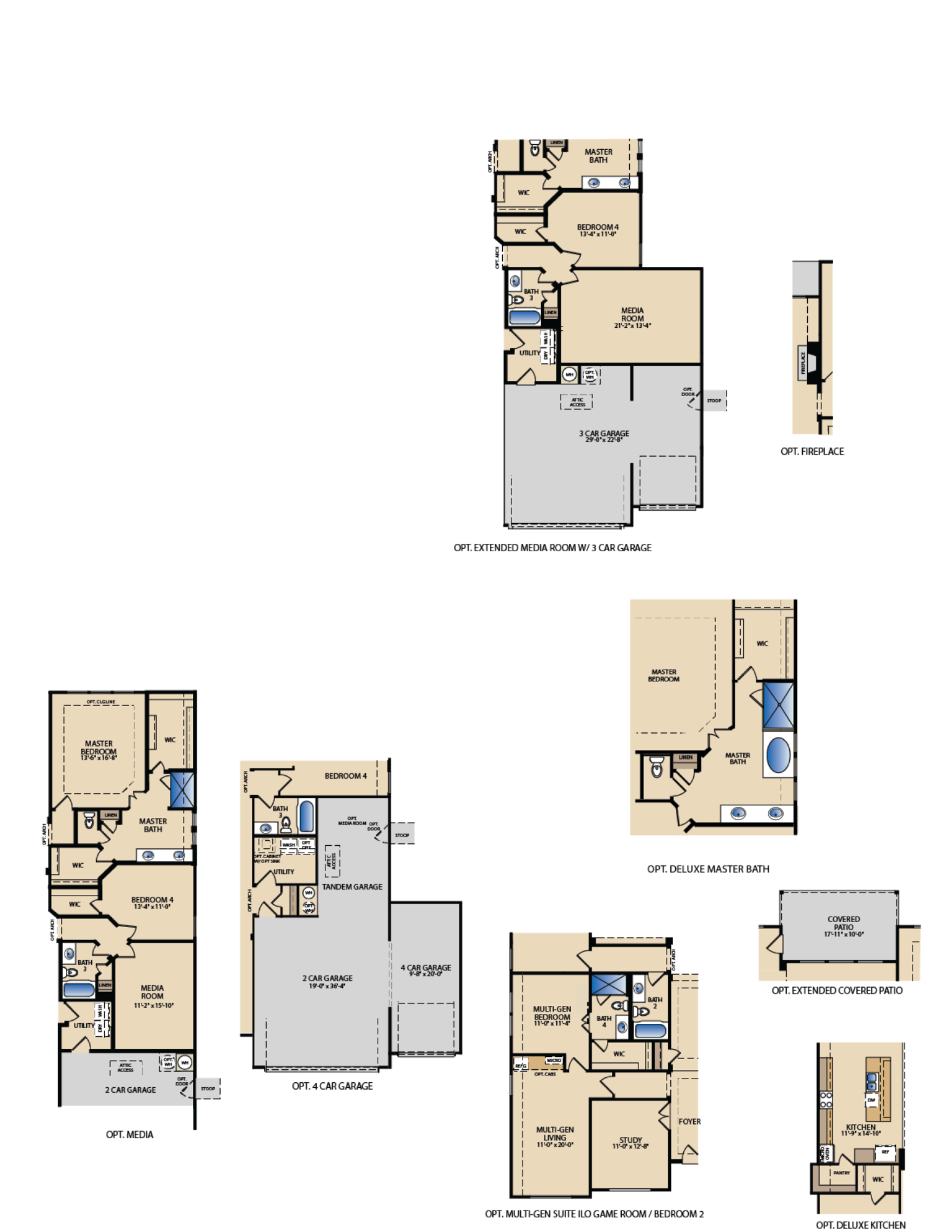Fairhaven
From $579,900
3,006 - 3,007 Sq. Ft.
4 Beds
3 Baths
3,006 - 3,007 Sq. Ft.
1 Stories
3 Car Garage


Fairhaven Elevation A
Overview
The Fairhaven is a stunning one-story floor plan perfect for families who crave ample space and comfortable living. This floor plan boasts four spacious bedrooms and three luxurious bathrooms, offering plenty of room for everyone to relax and unwind. The study is a perfect space for those who work from home or need quiet space for studying. The game room provides a perfect space for family game nights and entertainment. The breakfast area and dining room offer plenty of seating for meals and gatherings. The tandem three-car garage provides ample space for cars and storage.
More Plan Features
- Extended Media Room w/ 3-Car Garage
- Fireplace in Family Room
- Deluxe Master Bath
- Extended Covered Patio
- Deluxe Kitchen
- Multi-Gen Suite
- Media Room
- 4-Car Garage

Floor Plan Options Floor Plans


Visit a Model
Required fields are indicated by the *

