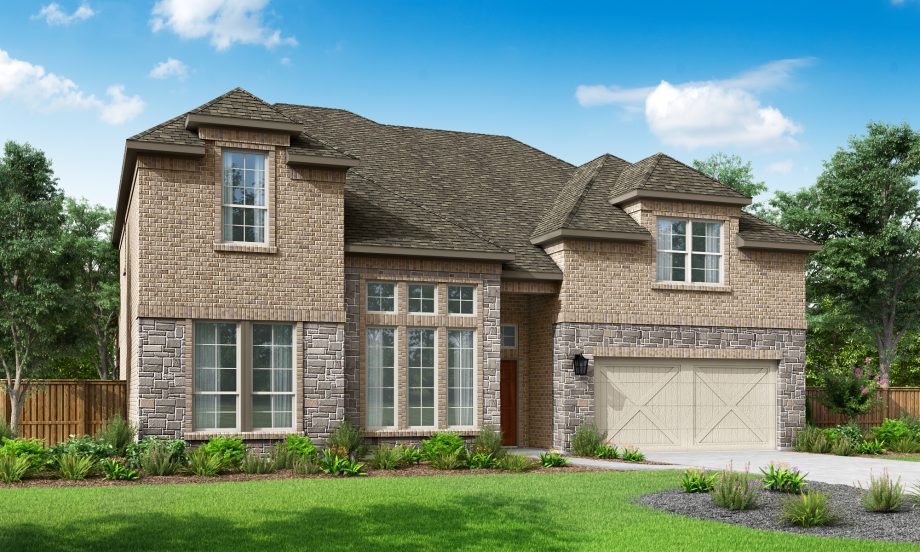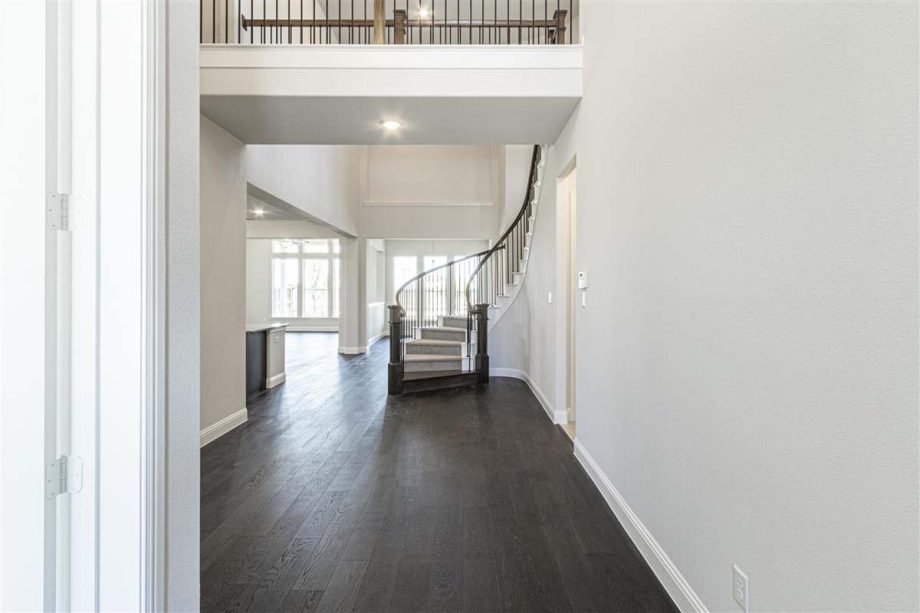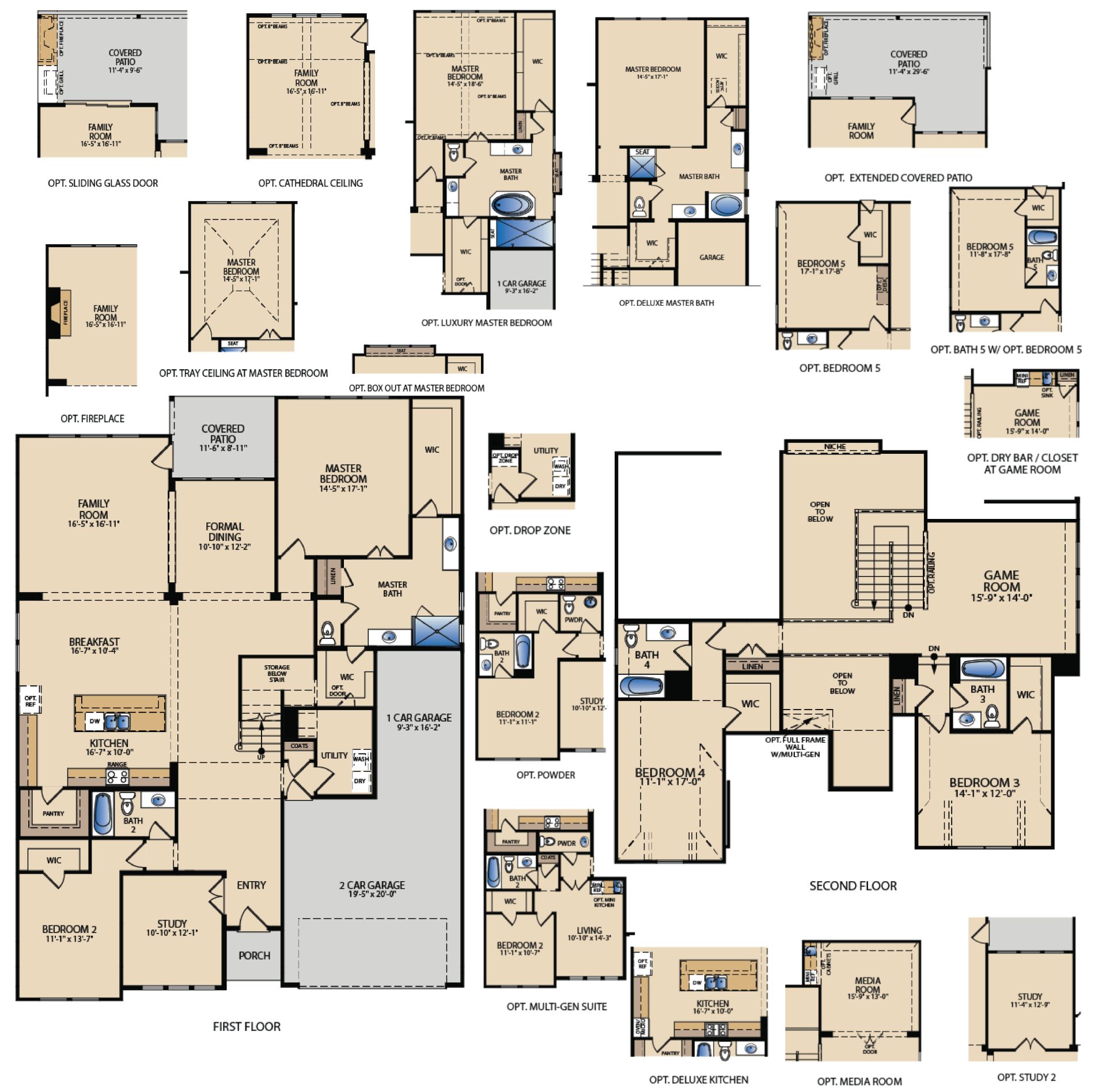Brennan
From $650,900
3,603 - 3,673 Sq. Ft.
4 Beds
4 Baths
3,603 - 3,673 Sq. Ft.
2 Stories
3 Car Garage


Brennan Elevation A
Overview
The Brennan is a spacious and elegant floor plan that offers plenty of room for a large family. With four bedrooms and four bathrooms, this two-story home provides ample space for everyone to live comfortably. The formal dining area is perfect for hosting dinner parties or enjoying family meals, while the covered patio provides a relaxing outdoor space for entertaining or enjoying the fresh air. The downstairs study is an ideal retreat for working from home or completing school assignments. The three-car tandem garage offers plenty of storage, and the game room provides a fun space for family and friends to gather and play.
More Plan Features
- Sliding Glass Door to Covered Patio
- Fireplace in Family Room
- Box Out Window in Master Bedroom
- Luxury Master Bedroom
- Multi-Gen Suite
- Deluxe Kitchen
- Fireplace at Breakfast Area
- Circular Stair
- Study 2
- Bath 5/Bedroom 5
- Extended Covered Patio
- Media Room
- Deluxe Master Bath
- Optional stone and metal roofs

Floor Plan Floor Plan

Visit a Model
Required fields are indicated by the *


