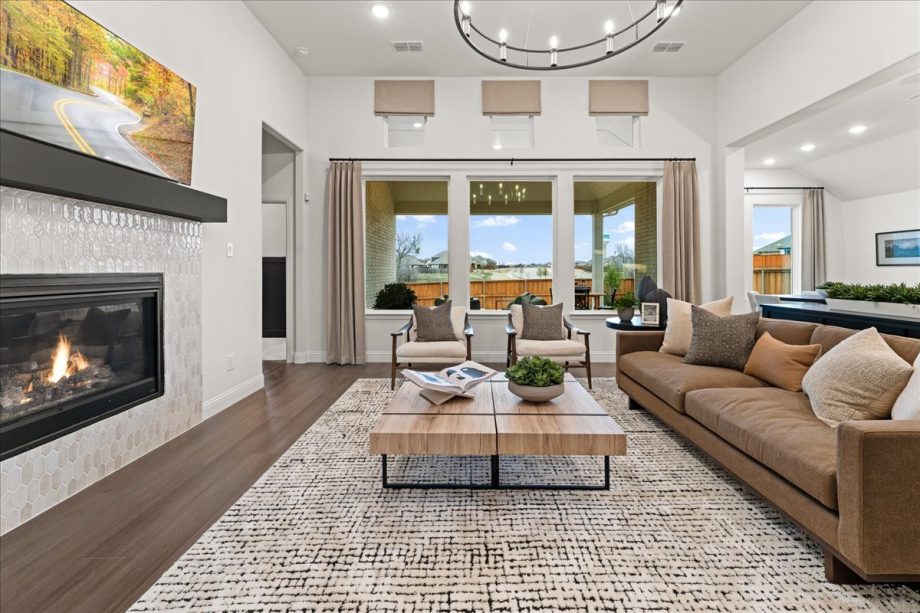3421 Verbena Crossing, Melissa, TX 75454


Westlake II Elevation C
Overview
This single-story 4-bedroom, 3-bath home blends comfort and style with a layout that works for everyday living and entertaining. The family room feels open and bright with 12-foot ceilings and transom windows that let in plenty of natural light. A separate game room with a cathedral ceiling offers the perfect spot to relax, watch movies, or set up a play area. The kitchen is designed for both function and style, featuring pure white cabinets, a gray island with pendant lighting, quartz countertops, a tile backsplash, and smart storage like pot and pan drawers and a pull-out trash can. It opens right into the main living space, great for hosting or keeping an eye on things while cooking. The primary suite is a true retreat, with a box-out window for extra charm, his and hers walk-in closets, and a spa-like bath with dual sinks, a garden tub, a glass-enclosed tile shower, and framed mirrors. Engineered hardwood floors run through the main living areas for a clean, durable finish. Outside, the extended covered patio includes a gas drop for your future grill, ready for weekend cookouts or relaxing evenings.
Your Pacesetter Home comes equipped with a suite of smart features designed to enhance everyday living.
-Ring Video Doorbell
-Brillant Smart Home System to control lighting and music
-Honeywell Smart T6 Thermostat for energy savings
-WiFi-enabled Garage Door
-Rainbird Wifi-capable Sprinkler System
Plus, enjoy added support with White Glove Service—a personalized, post-closing appointment to get all your smart home features connected and ready to use.

Floor Plan Floor Plan

Visit this Home
Required fields are indicated by the *


