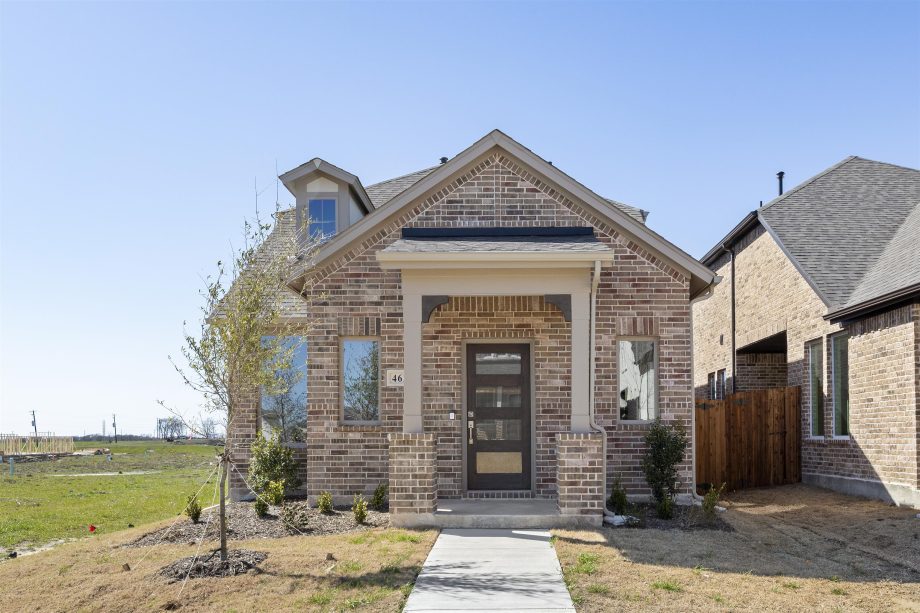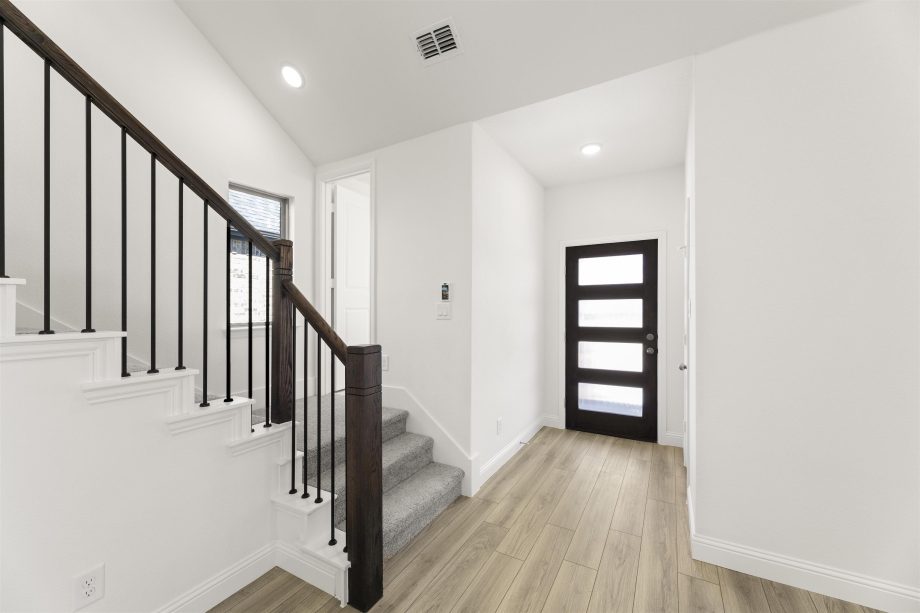462 Wonder Gardens Alley, Lavon, TX 75166


Overview
Welcome to 462 Wonder Gardens Alley, a beautifully designed two-story home located in the highly sought-after master-planned community of Elevon in Lavon, Texas. This spacious 3-bedroom, 2.5-bath home offers 1,740 square feet of comfortable living space, perfect for families or anyone looking for a peaceful lifestyle in a vibrant neighborhood. The heart of this home is its open-concept living area, where the kitchen flows seamlessly into the dining and family room, creating a great space for both entertaining and everyday living. The downstairs master suite provides privacy and convenience, featuring a large walk-in closet and a luxurious ensuite bath. Upstairs, you'll find two additional bedrooms, a full bath, and a private study, perfect for working from home or as a quiet retreat. With a 2-car rear entry garage, this home offers modern functionality and convenience. Located in the Elevon community, residents enjoy a variety of amenities, including parks, trails, and community spaces, all while being close to top-rated schools and the growing conveniences of Lavon, TX. This home is ideal for those seeking a new construction home in the Dallas-Fort Worth area.
Your Pacesetter Home comes equipped with a suite of smart features designed to enhance everyday living.
-Ring Video Doorbell
-Brillant Smart Home System to control lighting and music
-Honeywell Smart T6 Thermostat for energy savings
-WiFi-enabled Garage Door
-Rainbird Wifi-capable Sprinkler System
Plus, enjoy added support with White Glove Service—a personalized, post-closing appointment to get all your smart home features connected and ready to use.

Floor Plan Options Floor Plans




Visit this Home
Required fields are indicated by the *


