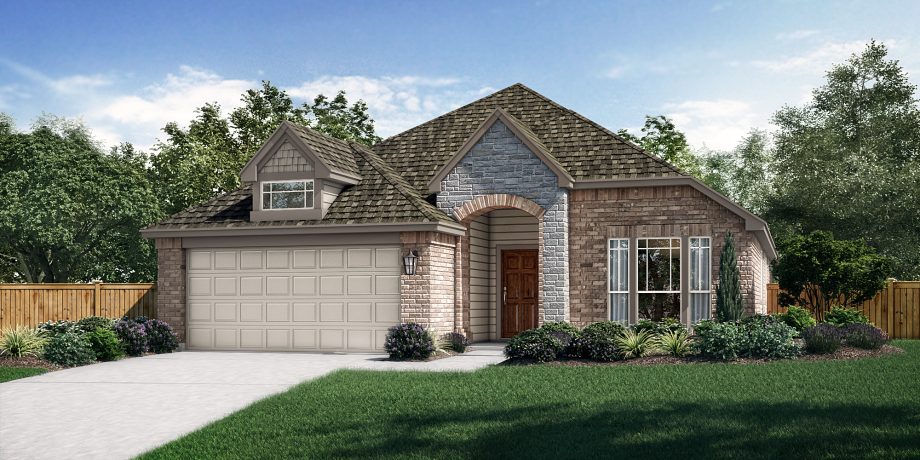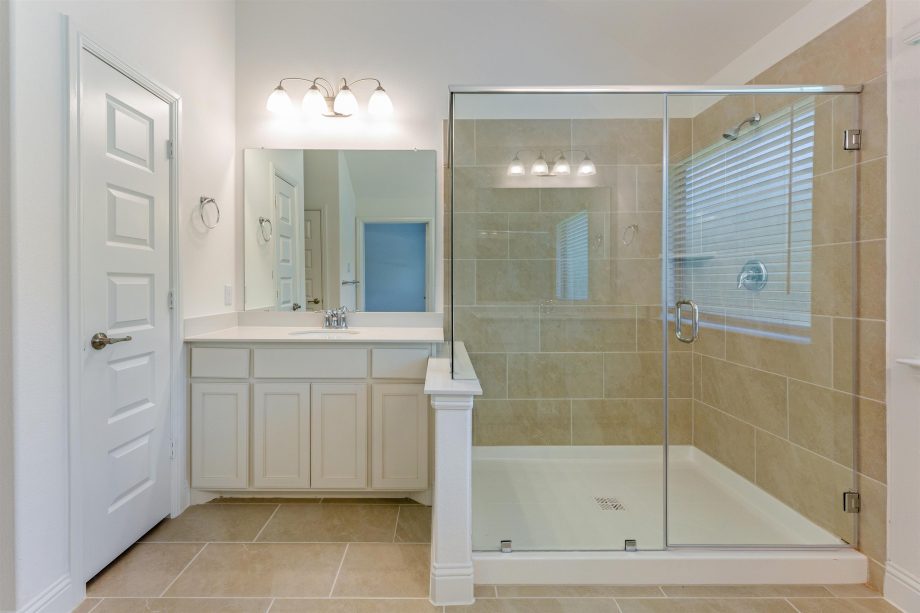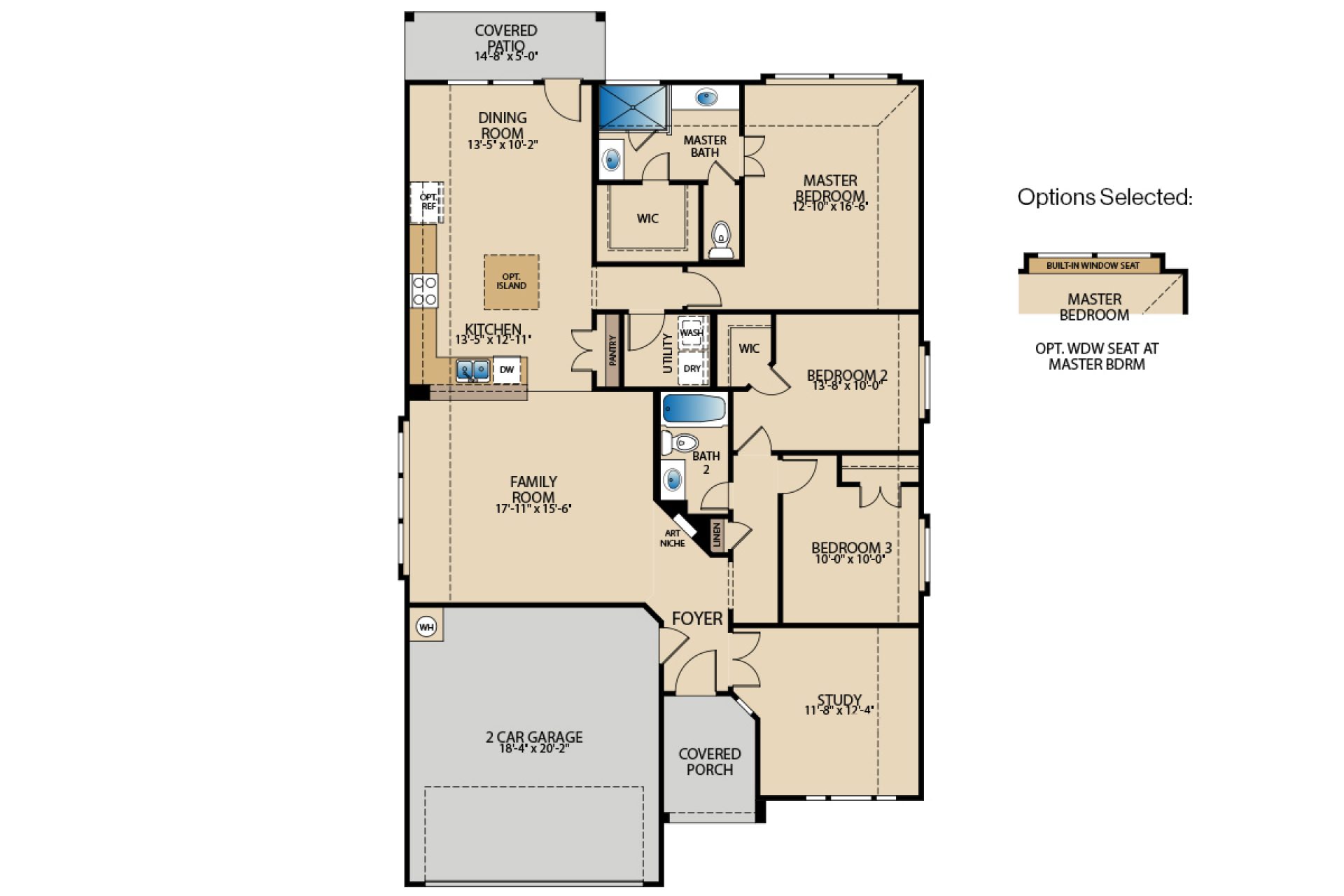380 Misty Meadow Lane, Lavon, TX 75166


Denton Elevation A
Overview
This single-story home in Elevon offers a smart layout with 3 bedrooms, 2 baths, and a private study tucked near the front entry. The open-concept family room connects easily to the kitchen and dining area, creating a bright and welcoming space for everyday living. The kitchen features white cabinetry, a 30-inch cooktop, GE stainless steel appliances, a tile backsplash, and an added island with pendant lights. Storage is thoughtfully designed with a pull-out trash can drawer and plenty of cabinet space. Luxury vinyl plank flooring runs through the main areas, giving the home a clean and durable finish. The primary suite is set at the back of the home for added privacy and includes dual vanities, a glass-enclosed tile shower, a walk-in closet, and a cozy window seat that’s perfect for relaxing. The secondary bedrooms are located near the front and share a full bath, while the private study offers flexibility for remote work or a quiet retreat. Just off the dining area, the covered patio provides a spot to enjoy fresh air. And with the future Elevon amenity center within walking distance, you’ll have convenient access to planned community features like pools, trails, and parks.
Your Pacesetter Home comes equipped with a suite of smart features designed to enhance everyday living.
-Ring Video Doorbell
-Brillant Smart Home System to control lighting and music
-Honeywell Smart T6 Thermostat for energy savings
-WiFi-enabled Garage Door
-Rainbird Wifi-capable Sprinkler System
Plus, enjoy added support with White Glove Service—a personalized, post-closing appointment to get all your smart home features connected and ready to use.

Floor Plan Floor Plan

Visit this Home
Required fields are indicated by the *

