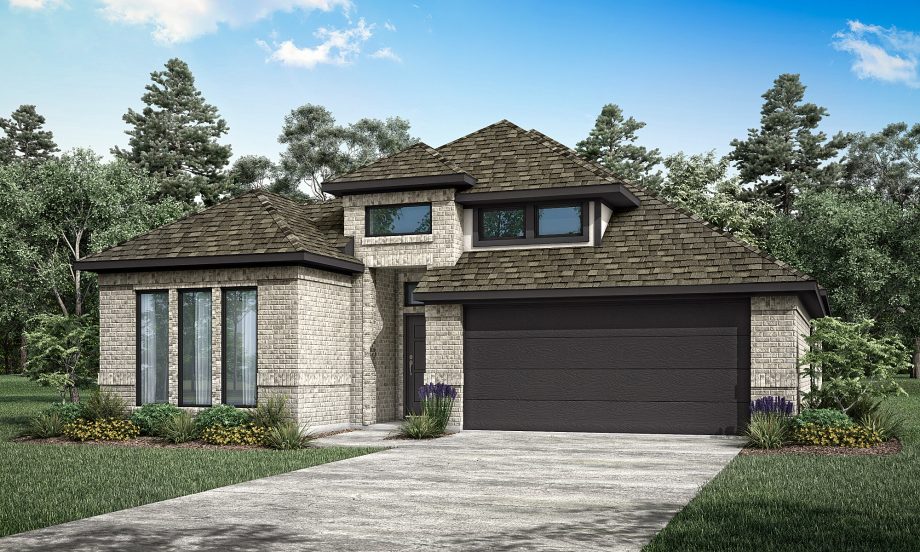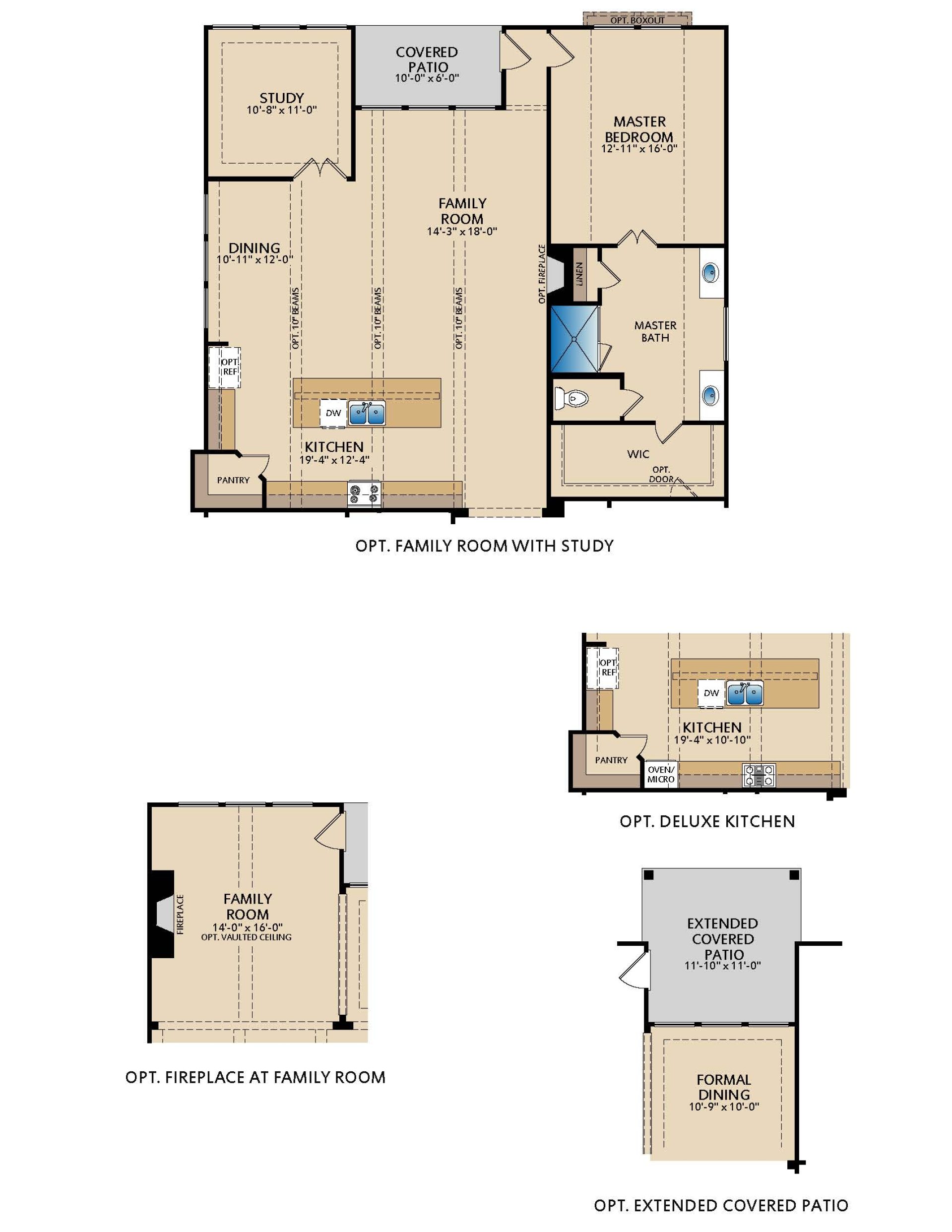317 Misty Meadow Lane, Lavon, TX 75166


Rockwall Elevation A
Overview
This one-story home features 4 bedrooms, 3 full baths, and a layout that balances open living with private retreats. The open-concept family room features vaulted ceilings and a sleek 42" linear fireplace. The kitchen includes a center island and walk-in pantry, all within easy reach of the formal dining space. equipped with GE stainless steel appliances, built-in double ovens, and a microwave. The white cabinets and quartz countertops bring a fresh, modern look, while the tile backsplash adds a touch of elegance. Plus, the pull-out trash can drawer in the kitchen island is a handy upgrade you’ll love. The primary suite is tucked away at the back of the home and features a generous bedroom, large walk-in closet, dual vanities, and a spacious garden tub and a frameless glass-enclosed tile shower with a built-in seat. Three secondary bedrooms are positioned across the layout—two with walk-in closets, and one paired with its own full bath, making it ideal for guests or multi-generational living. Throughout the main living areas, you'll find luxury vinyl plank flooring that offers durability and a sleek, modern look.
Located in the highly sought-after Elevon community, this home is just around the corner from the upcoming Amenity Center, which will include a pool with tanning ledge, splash pad, private cabanas, outdoor kitchen, clubhouse, playgrounds, and sports courts—including pickleball! Plus, enjoy miles of nature trails and the convenience of 1-gig fiber optic internet included in the HOA.
Your Pacesetter Home comes equipped with a suite of smart features designed to enhance everyday living.
-Ring Video Doorbell
-Brillant Smart Home System to control lighting and music
-Honeywell Smart T6 Thermostat for energy savings
-WiFi-enabled Garage Door
-Rainbird Wifi-capable Sprinkler System
Plus, enjoy added support with White Glove Service—a personalized, post-closing appointment to get all your smart home features connected and ready to use.
Floor Plan Options Floor Plans





Visit this Home
Required fields are indicated by the *


