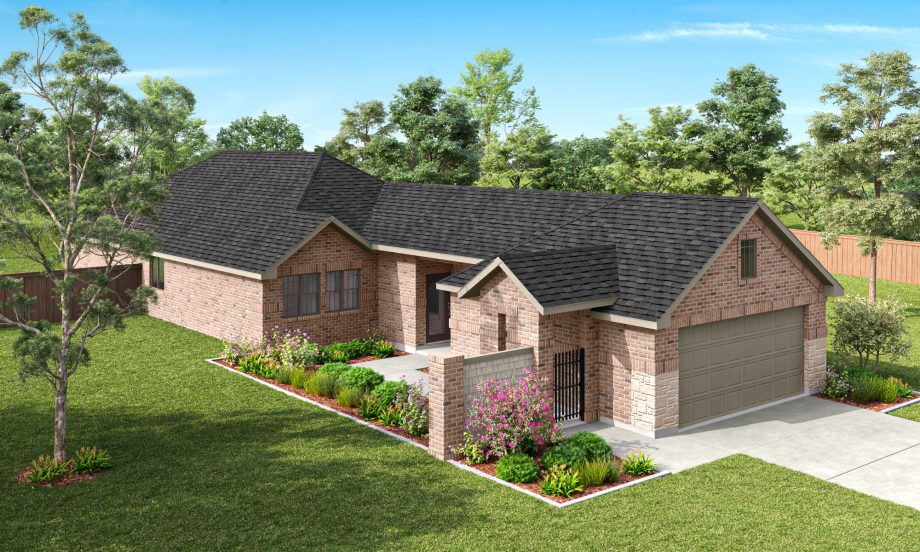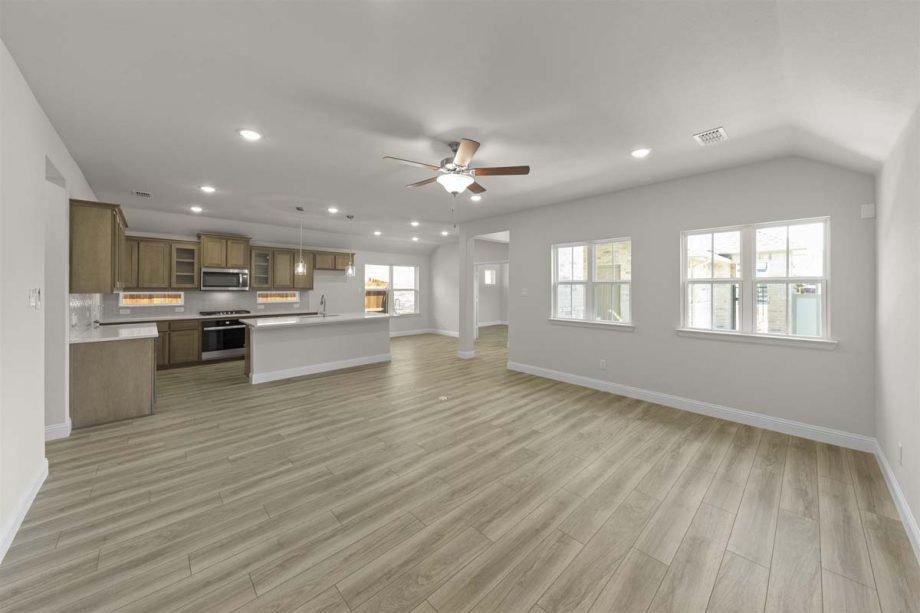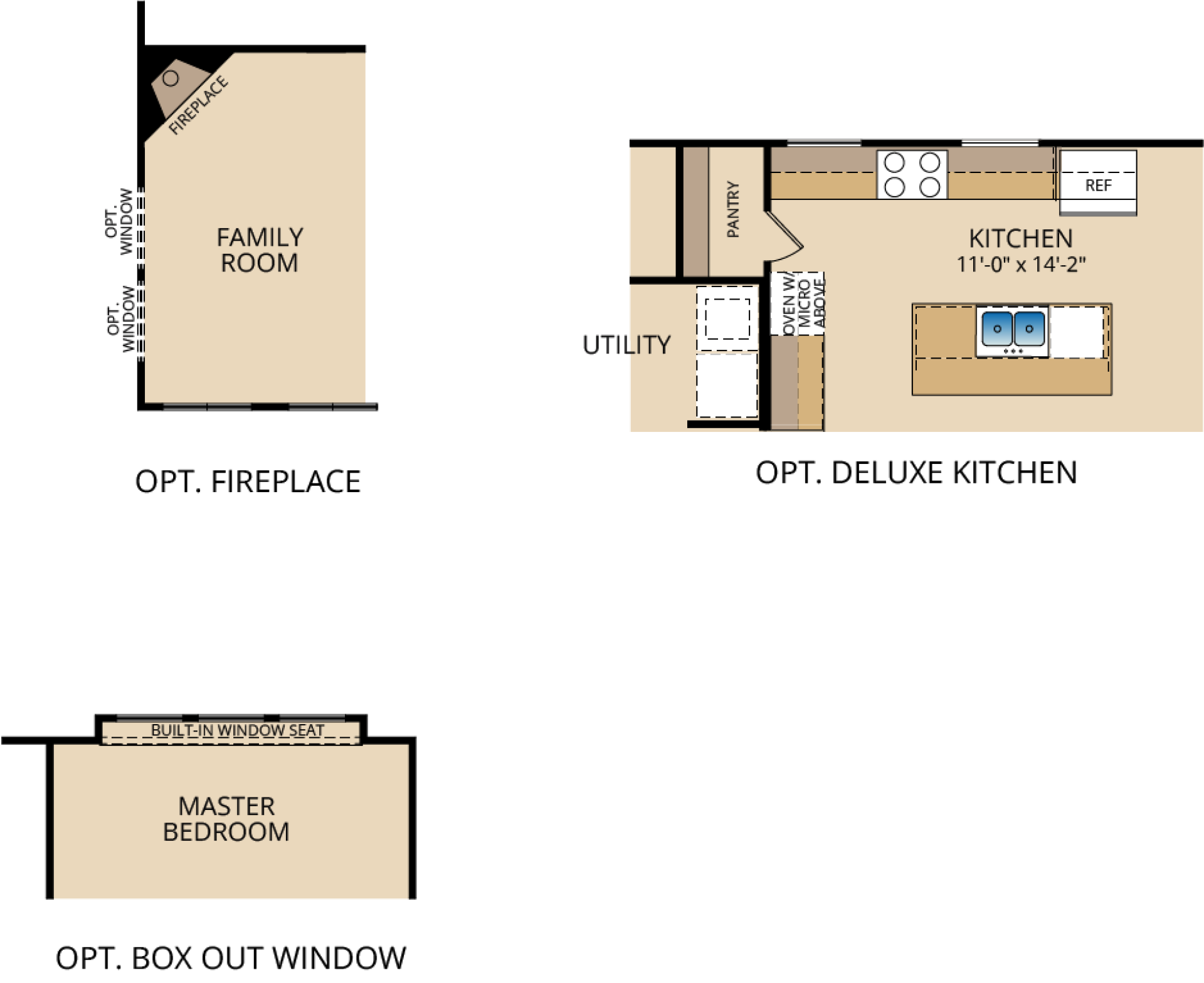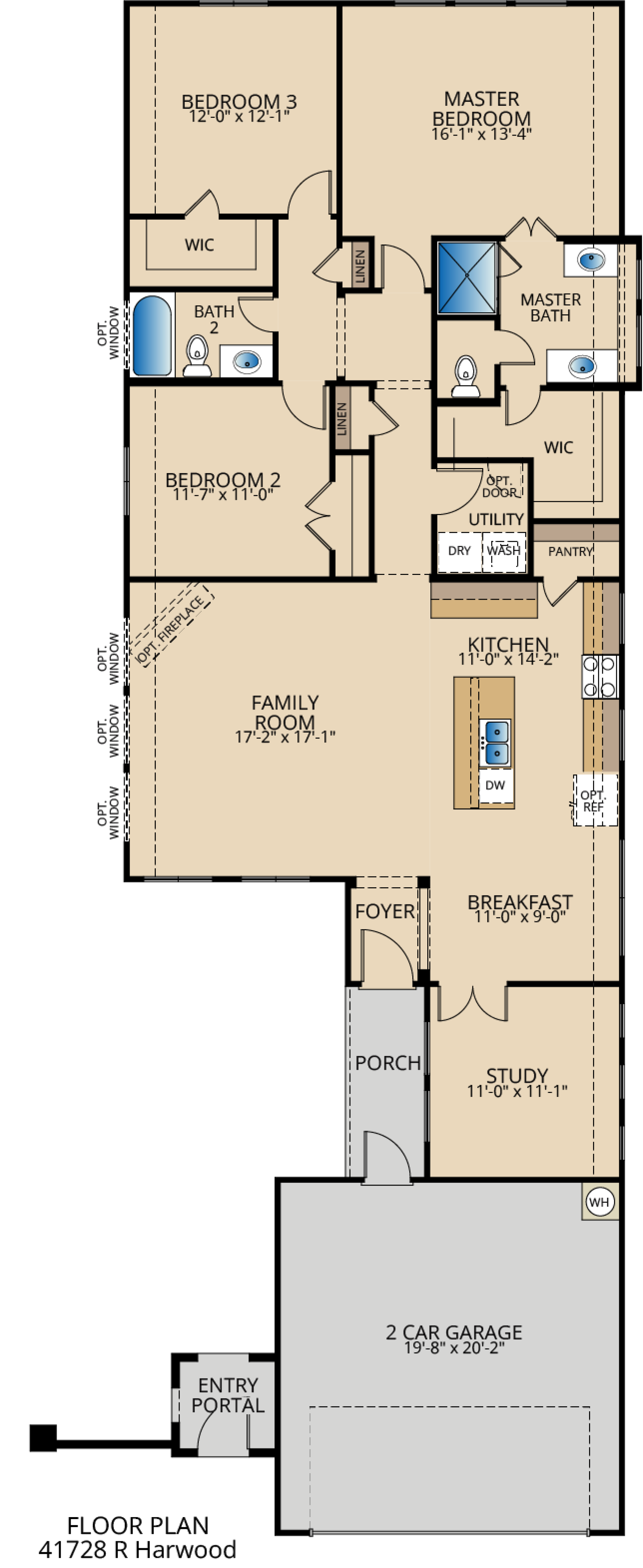Harwood
From $334,900
1,786 Sq. Ft.
3 Beds
2 Baths
1,786 Sq. Ft.
1 Stories
2 Car Garage


Harwood Elevation E - Brick Wing Wall
Overview
The Harwood is a thoughtfully designed 3-bedroom, 2-bath floor plan featuring an open-concept layout. The spacious kitchen and breakfast area combination is perfect for everyday living. A dedicated study offers a quiet space for work or reading, while the front courtyard offers unique curb appeal and additional privacy. The master suite offers two vanities and a large walk-in closet for all your storage needs. When building this plan in select communities, you can choose additional options like the deluxe kitchen and box-out window finish in the master bedroom.
More Plan Features
- Breakfast Area
- Study
- Walk-in Closets
- Private Courtyard

Floor Plan Options Floor Plans


Visit a Model
Required fields are indicated by the *

