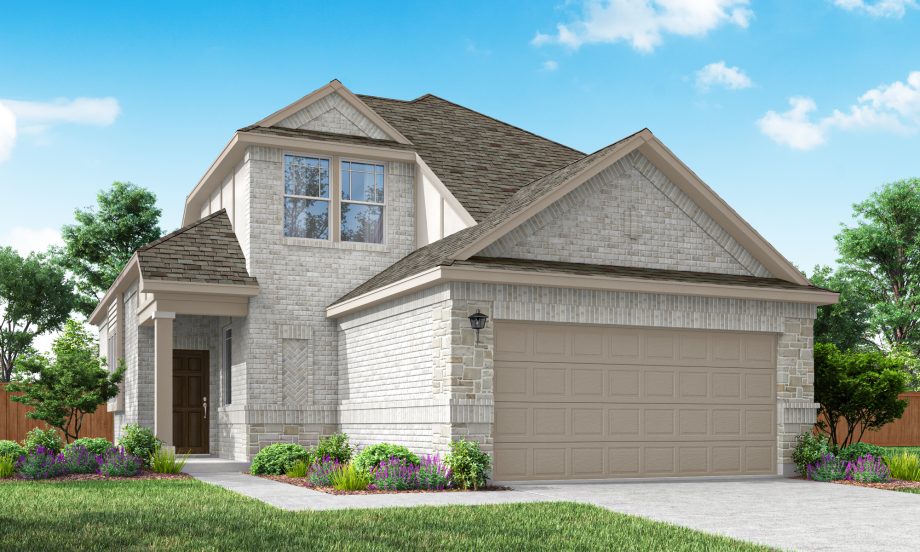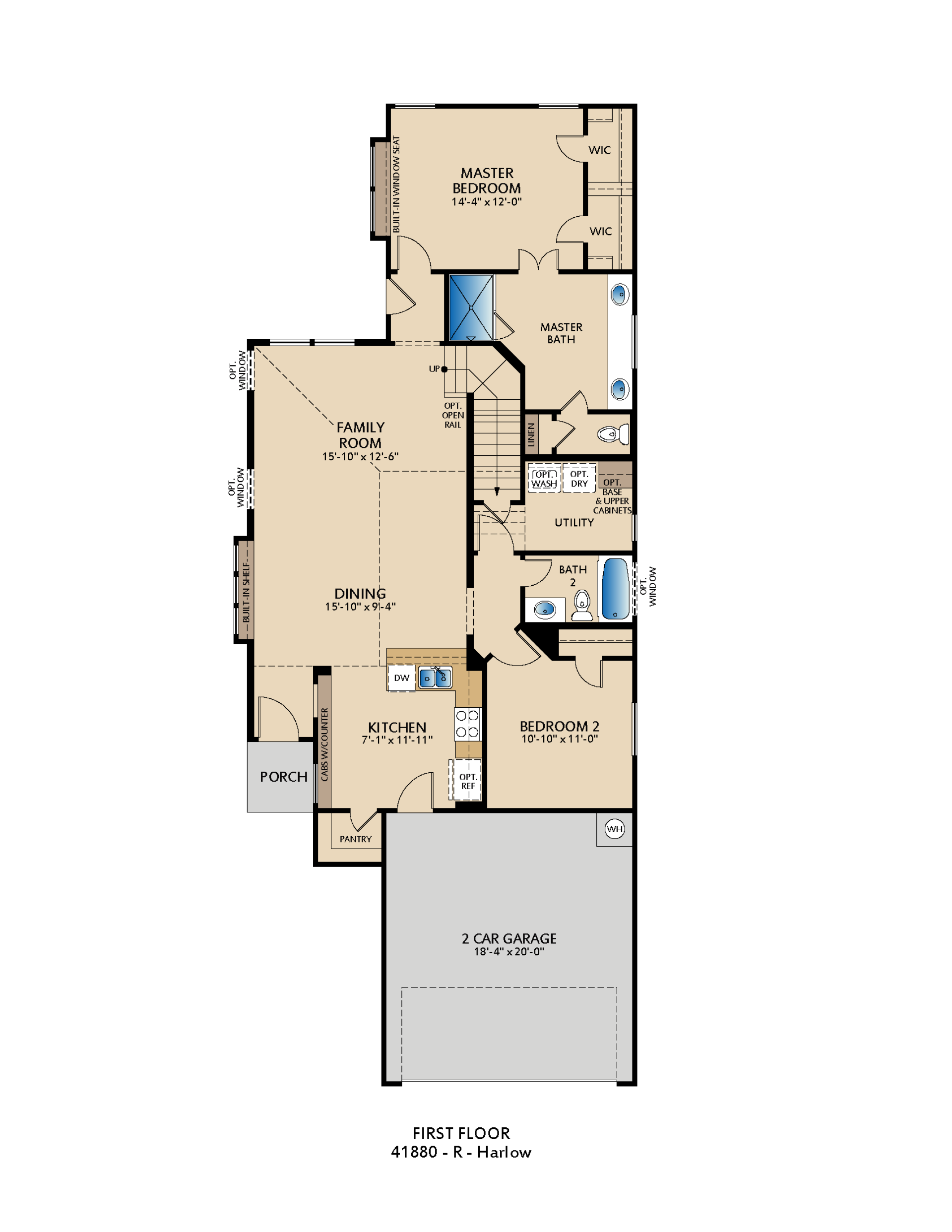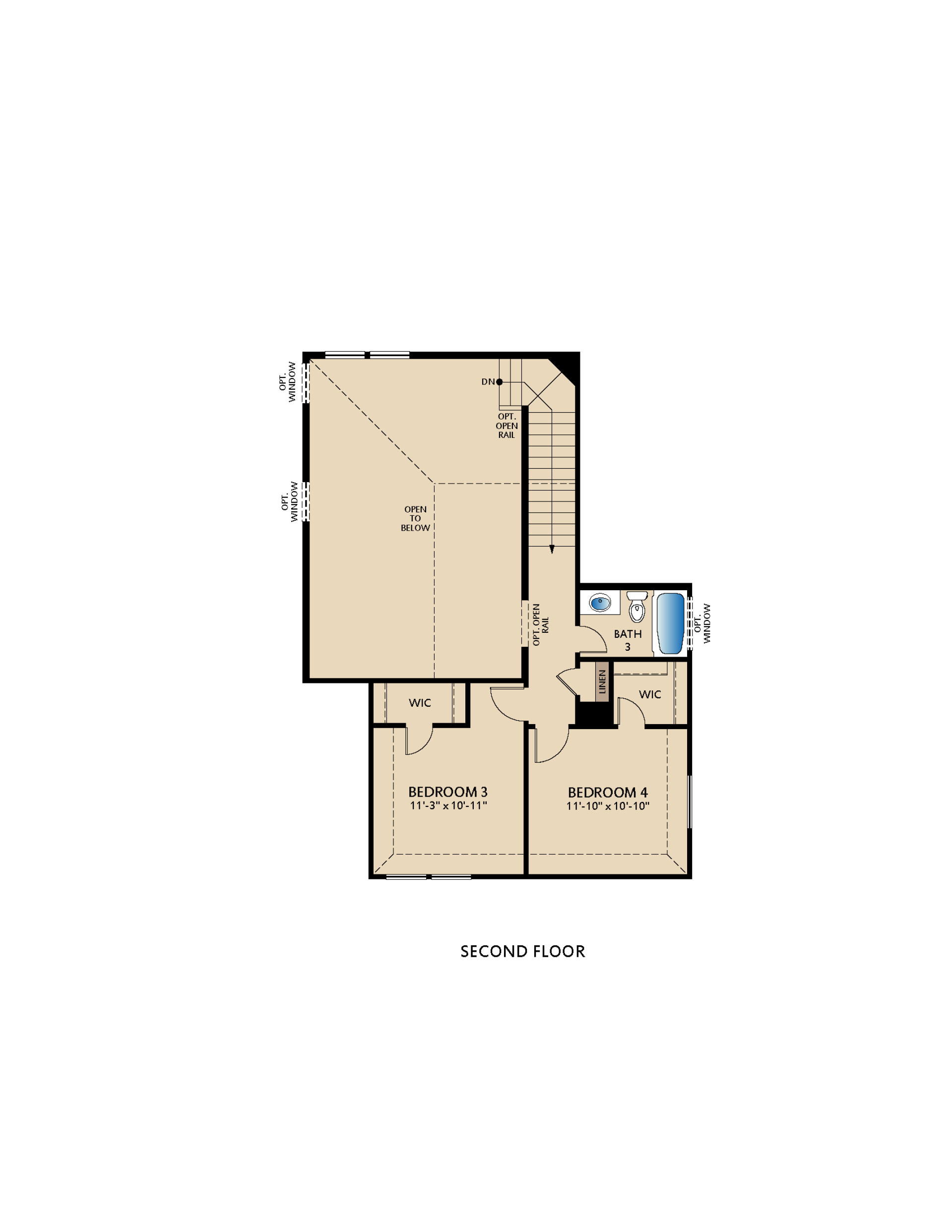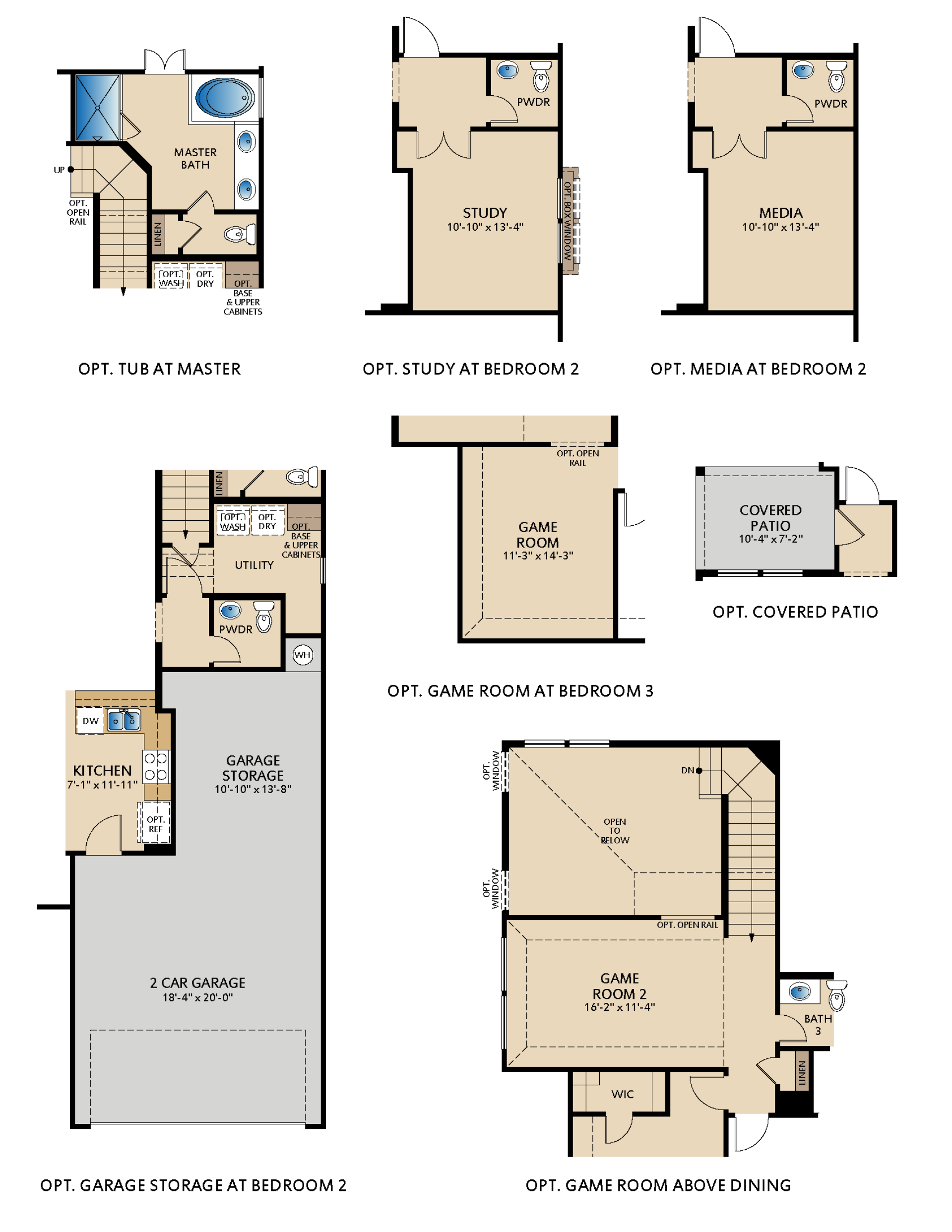Harlow
From $341,900
1,885 - 1,887 Sq. Ft.
4 Beds
3 Baths
1,885 - 1,887 Sq. Ft.
2 Stories
2 Car Garage


Harlow Elevation A 100
Overview
The two-story Harlow floor plan offers spacious living with a perfect blend of style and comfort. The first floor level features a bright family room opening into the dining area, ideal for family gatherings, while the vaulted ceiling adds an airy, open feel to the overall home. Tucked away from the other bedrooms, the master suite offers dual walk-in closets, ensuring there's plenty of storage for everyone. The second floor secondary bedrooms even offer their own walk-in closets, highlighting this floor plan's overall functional space.
More Plan Features
- Vaulted ceiling
- Master suite with dual walk-in closets
- Dining area

Floor Plan Options Floor Plans



Visit a Model
Required fields are indicated by the *

