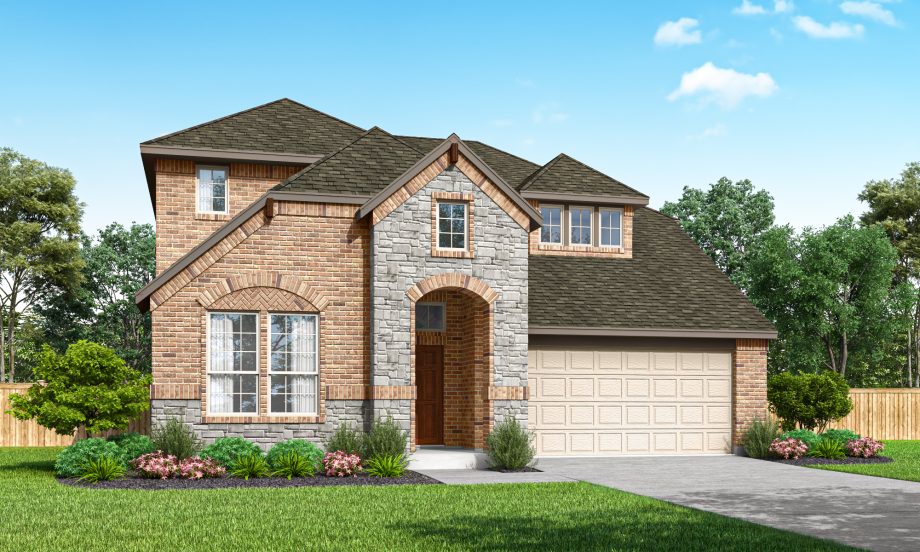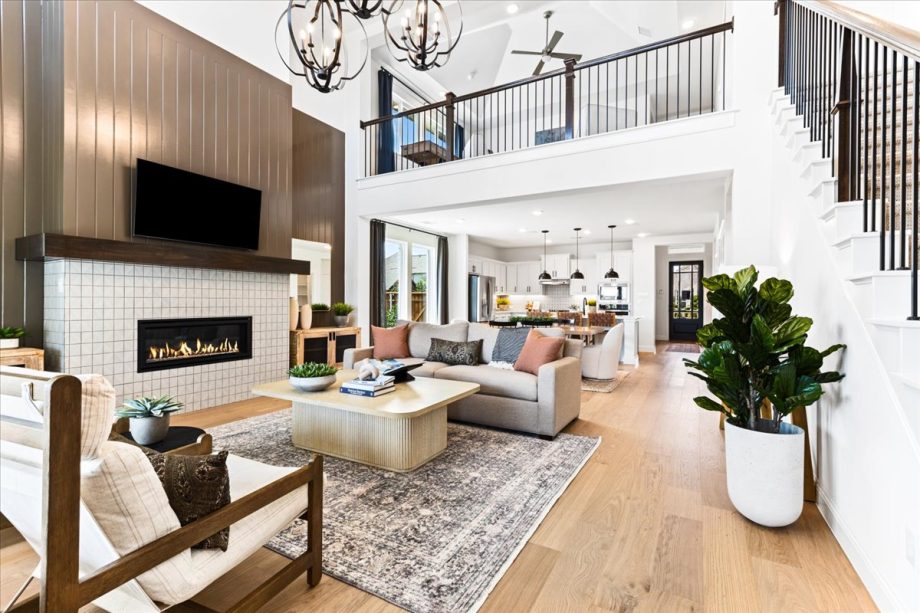5628 Burford Lane, Celina, TX 75009


Richardson Elevation B with Masonry
Overview
With 5 bedrooms and 3.5 bathrooms, this home offers flexible spaces for everyday life, entertaining, and hosting guests. A private guest suite is located at the front of the home, while a quiet study with double doors sits toward the back, perfect for working from home. The main living area features 18-foot ceilings, a 42” tile-surround fireplace, and engineered hardwood flooring throughout the downstairs living spaces. The kitchen is built for both style and function with white cabinetry, quartz countertops, a herringbone tile backsplash, and GE stainless steel appliances including a gas cooktop, built-in oven, and microwave. Storage upgrades like pot and pan drawers and a pull-out trash can drawer in the island keep things tidy, and pendant lighting adds a modern touch. The downstairs primary suite includes dual vanities, a garden tub, a glass-enclosed tile shower with a built-in seat, and a spacious walk-in closet. Upstairs, you’ll find three secondary bedrooms and a large game room wired for 5.1 surround sound, plus wall-height plugs for mounted TVs in both the family room and game room. Outside, the covered patio is already equipped with a gas drop and weatherproof wall outlet, making it easy to set up a grill and outdoor TV for year-round entertaining.
Your Pacesetter Home comes equipped with a suite of smart features designed to enhance everyday living.
-Ring Video Doorbell
-Brillant Smart Home System to control lighting and music
-Honeywell Smart T6 Thermostat for energy savings
-WiFi-enabled Garage Door
-Rainbird Wifi-capable Sprinkler System
Plus, enjoy added support with White Glove Service—a personalized, post-closing appointment to get all your smart home features connected and ready to use.

Floor Plan Floor Plan

Visit this Home
Required fields are indicated by the *

