Timberline
From $431,900
2,193 - 2,196 Sq. Ft.
3 Beds
2.5 Baths
2,193 - 2,196 Sq. Ft.
2 Stories
2 Car Garage
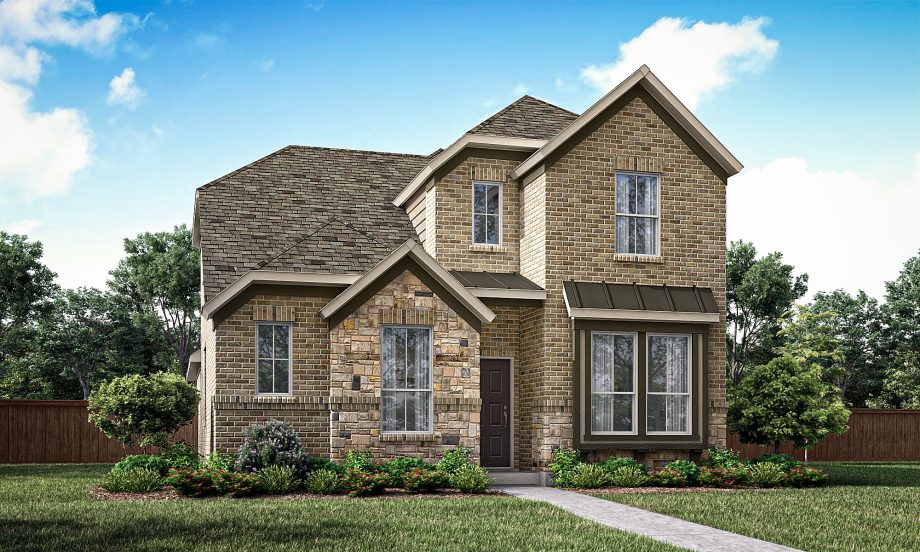

Elevation A
Overview
The Timberline's spacious design offers 3 bedrooms, 2.5 bathrooms, and a 2 car garage. The chef-inspired kitchen flows into the open concept family room and breakfast area. The secondary bedrooms are tucked away upstairs, giving the first floor master suite ultimate privacy. This 2 story plan has everything you need, from a study to a second floor loft you can use however you want. Plus, the covered patio extends the comfort of your home to the great outdoors. When you choose to build this home, you can personalize with even more options to fit your family.
More Plan Features
- Breakfast area
- Covered patio
- Study
- Loft
- Optional stone and metal roofs

Floor Plan Options Floor Plans
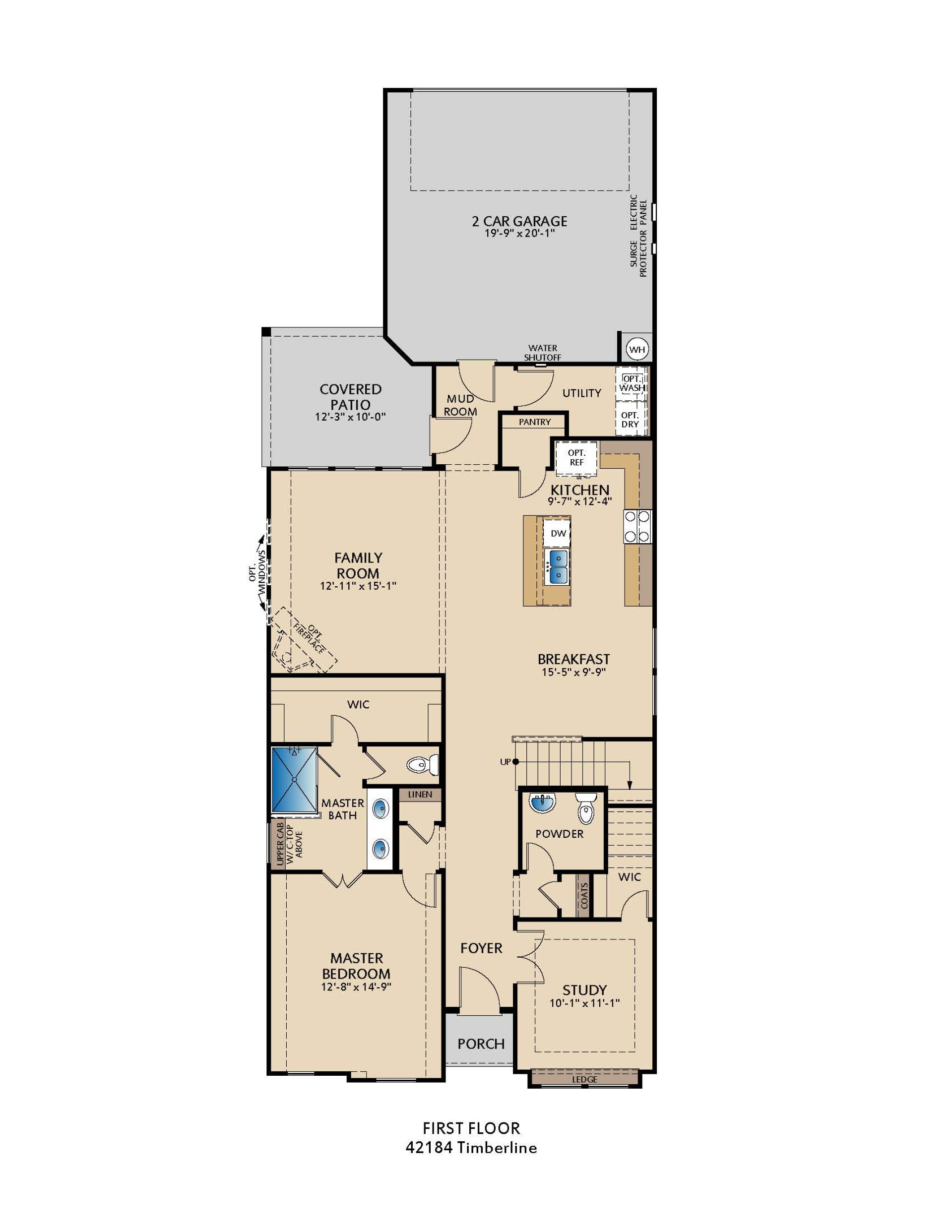
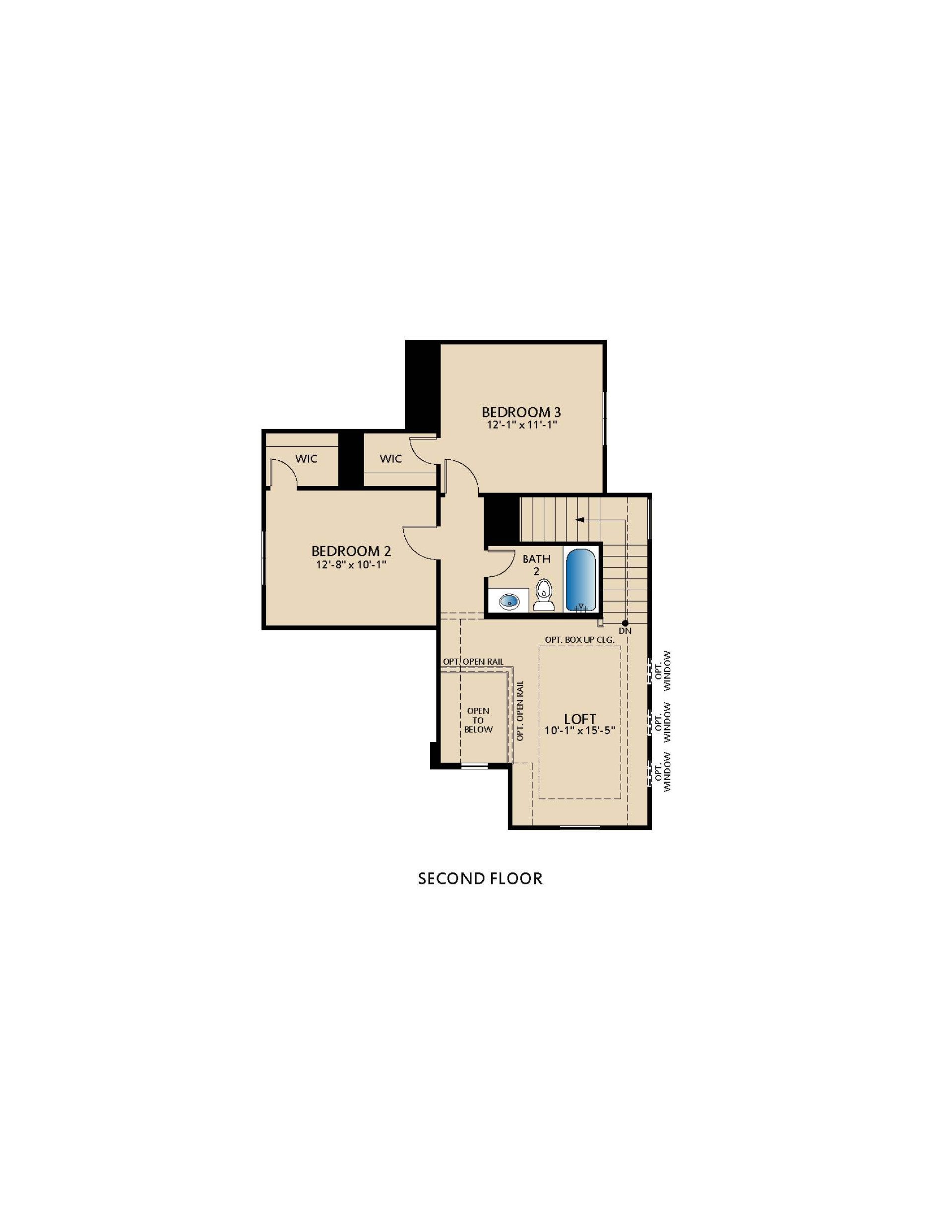
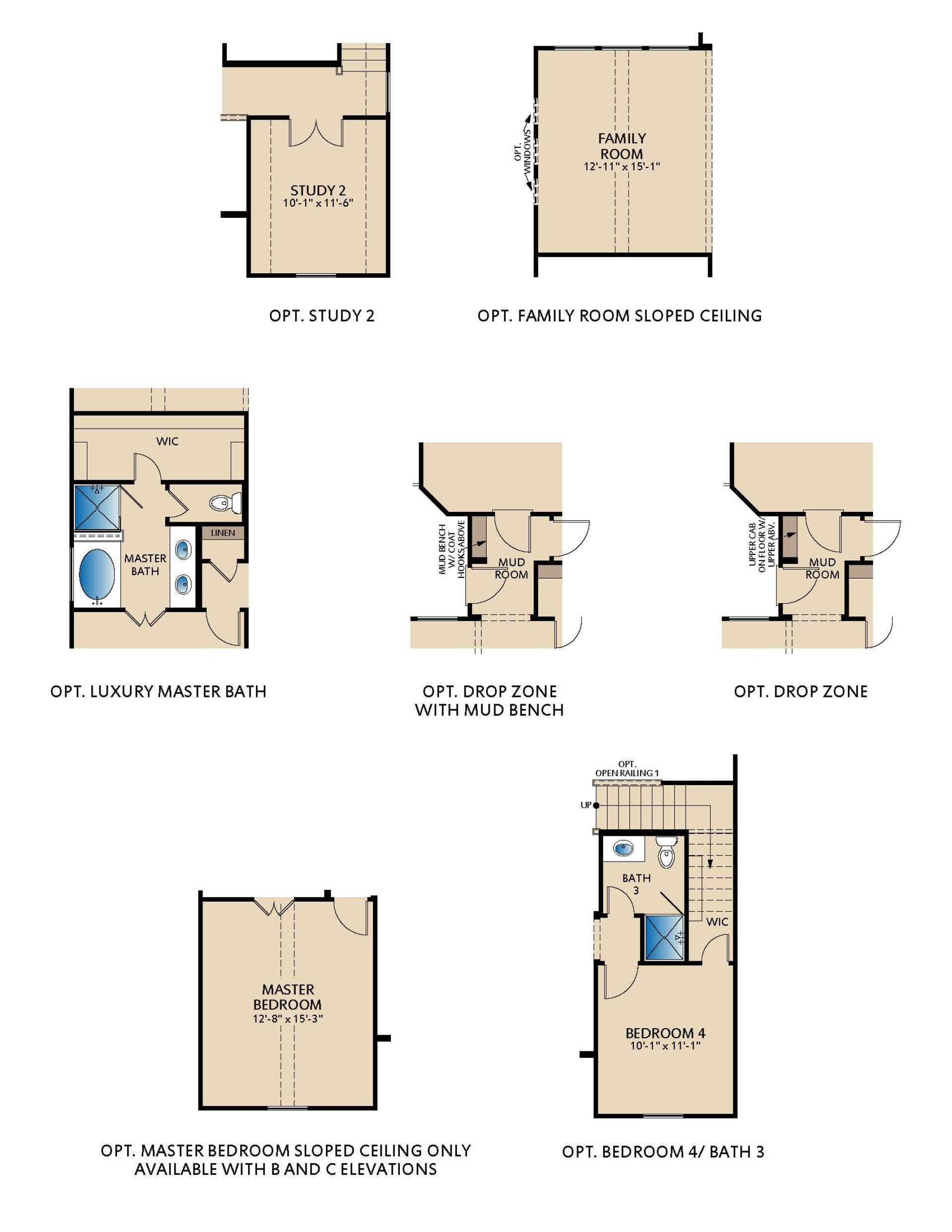
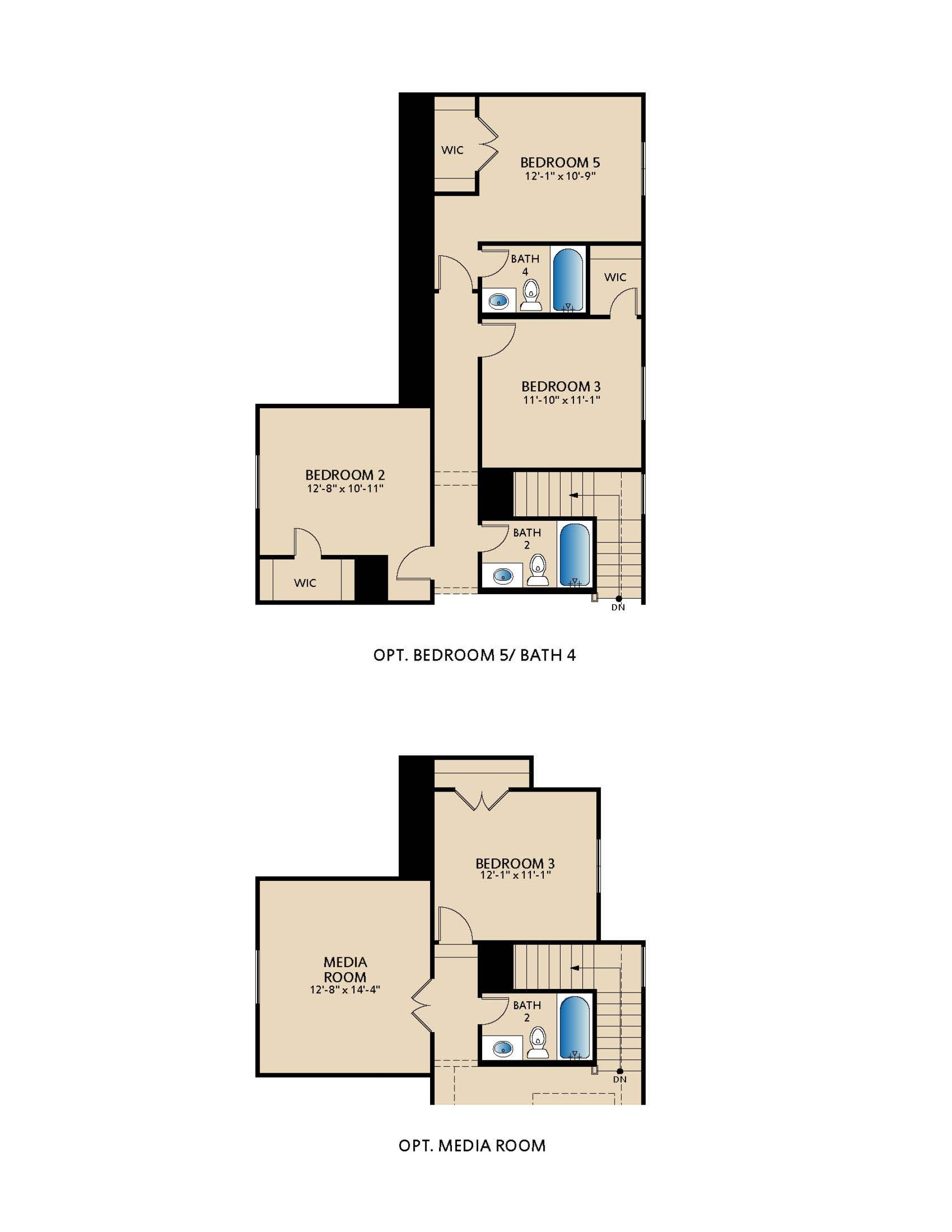
Visit a Model
Required fields are indicated by the *

