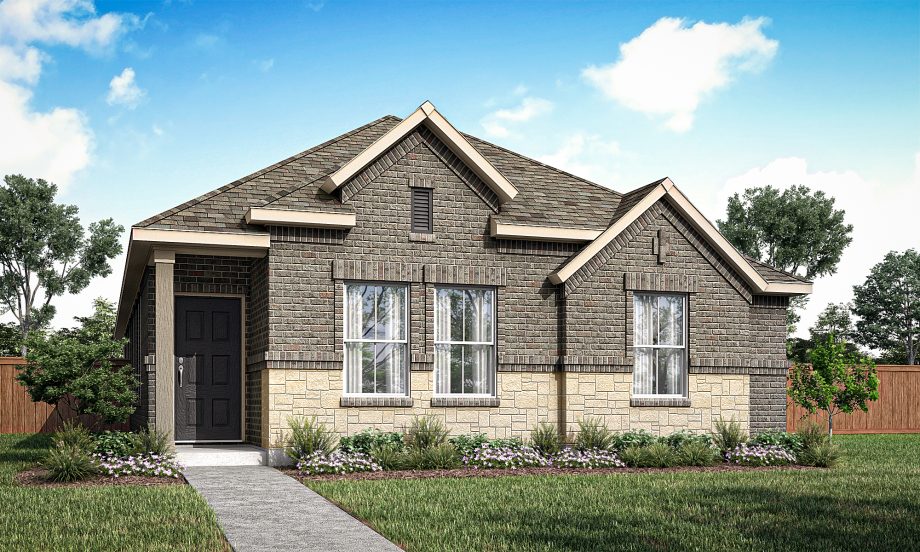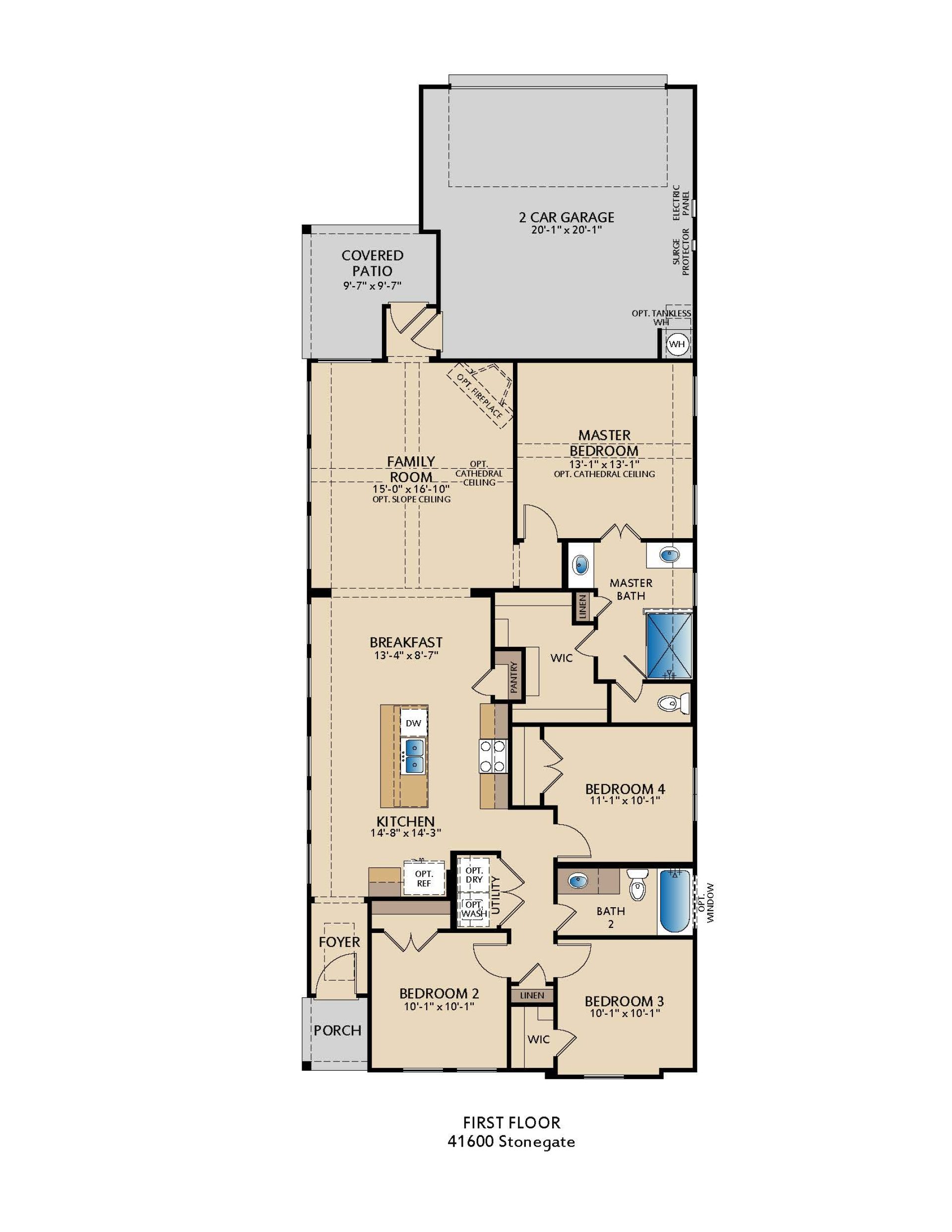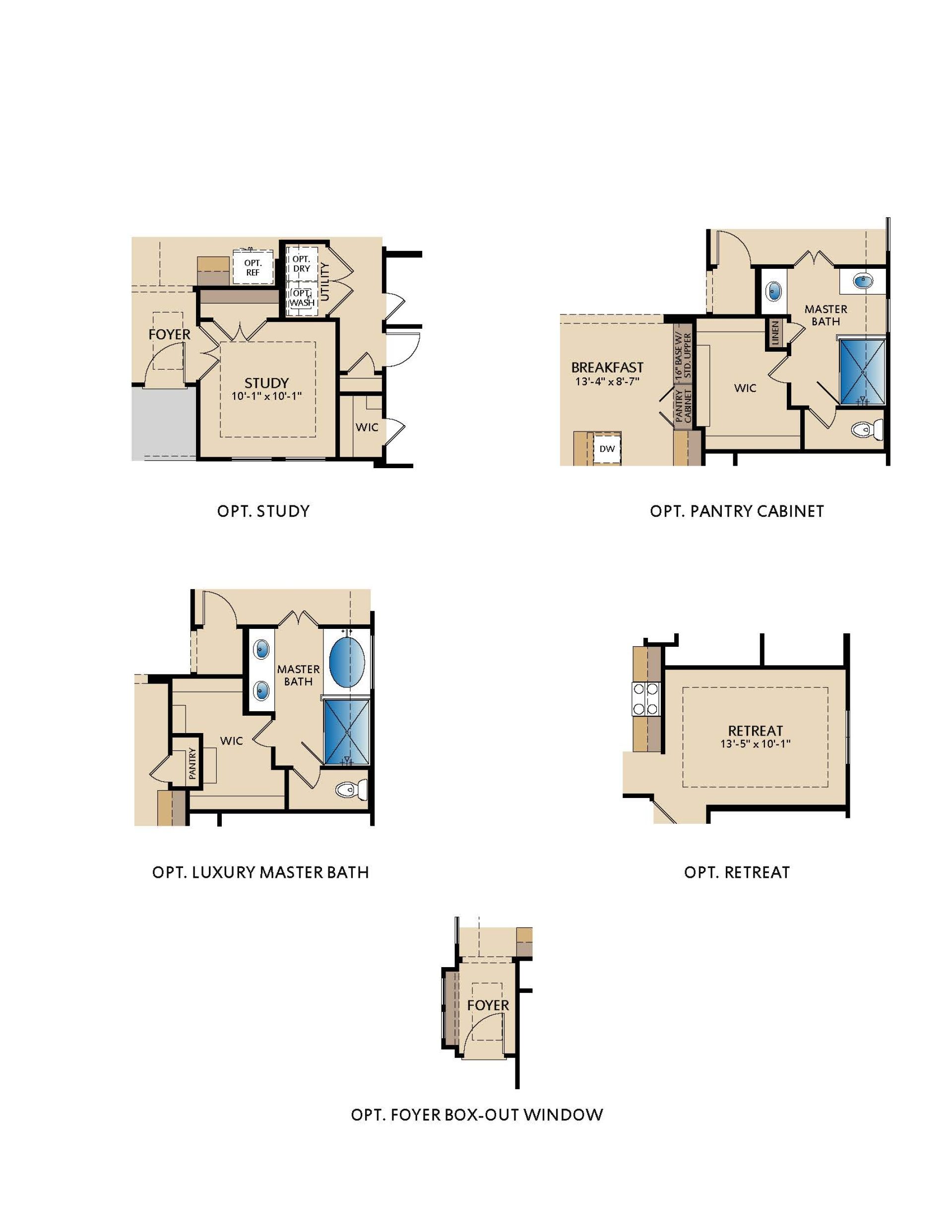Stonegate
From $393,900
1,607 - 1,610 Sq. Ft.
4 Beds
2 Baths
1,607 - 1,610 Sq. Ft.
1 Stories
2 Car Garage


Stonegate Elevation A
Overview
The Stonegate floor plan offers 4 bedrooms, 2 bathrooms, and tons of functional space. Picture yourself taking advantage of the chef-inspired kitchen, hosting friends and family in the spacious family room, or even enjoying dinner out on the covered patio. While the master suite features a large walk-in closet that can fit your entire wardrobe with room to spare, there's plenty of space for everyone in the large secondary bedrooms. When you build this floor plan, available in select communities, you can personalize with additional features like the optional study or optional retreat.
More Plan Features
- Breakfast area
- Covered patio
- Optional study
- Optional retreat
- Optional luxury master bath
- Optional stone and metal roofs

Floor Plan Options Floor Plans


Visit a Model
Required fields are indicated by the *

