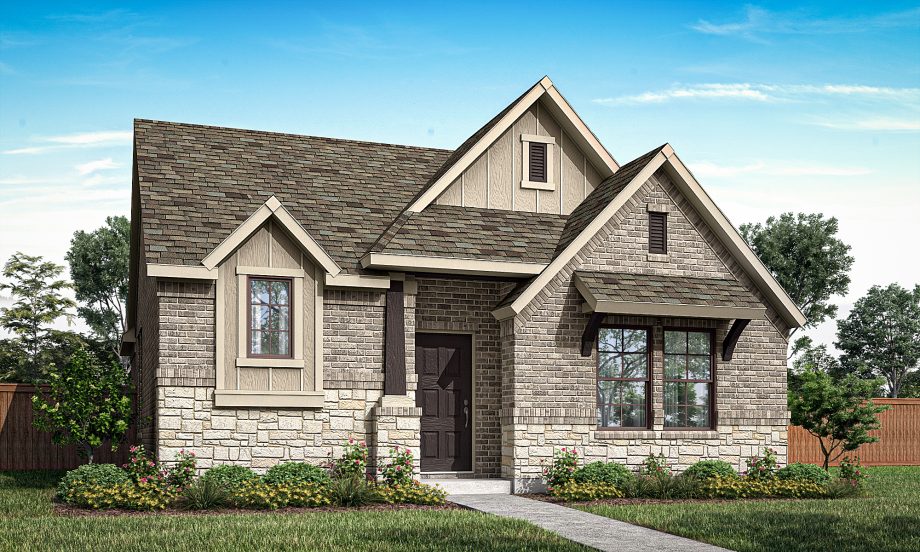Granary
From $381,900
1,415 - 1,417 Sq. Ft.
3 Beds
2 Baths
1,415 - 1,417 Sq. Ft.
1 Stories
2 Car Garage


Granary Elevation C
Overview
This inviting 3-bedroom, 2-bath floor plan offers the perfect blend of comfort and style. The open-concept layout features a spacious living area that flows seamlessly into a well-appointed kitchen featuring a breakfast area. A covered patio extends the comfort of your home to the great outdoors, ideal for entertaining family and friends. The master suite's spacious shower and large walk-in closet offers the perfect end-of-day retreat.
More Plan Features
- Breakfast area
- Covered patio
- Walk-in closets
- Optional metal roof
- Optional luxury master bath
- Optional extended covered patio

Floor Plan Options Floor Plans


Visit a Model
Required fields are indicated by the *


