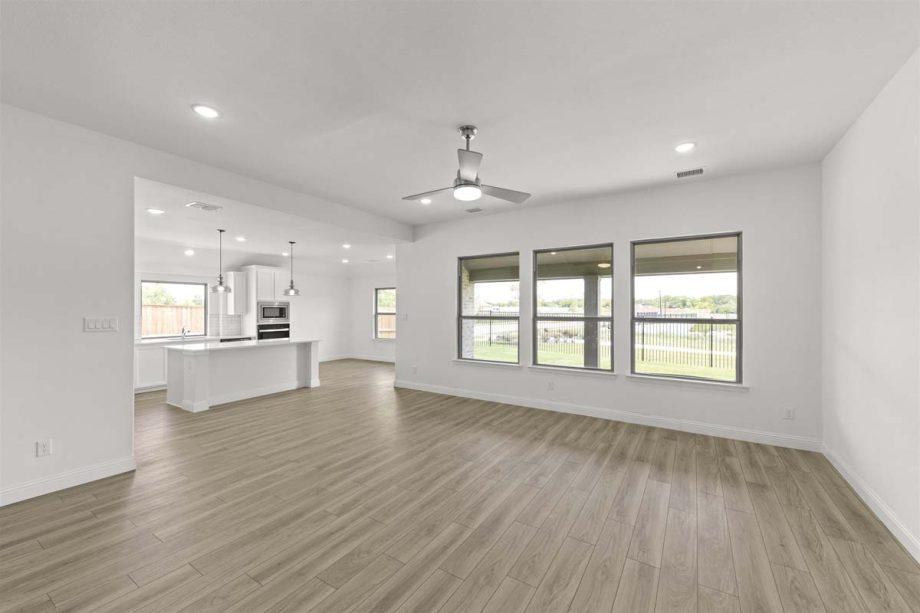Fairview I
From $513,900
2,532 - 2,535 Sq. Ft.
3 Beds
2 Baths
2,532 - 2,535 Sq. Ft.
1 Stories
2 Car Garage
Fairview I Elevation A
Overview
The Fairview I is a beautifully designed one-story floor plan that offers three bedrooms and two bathrooms, perfect for families or individuals who prefer single-level living. The house features a study, which is ideal for those who work from home or need a quiet space for reading and studying. The breakfast area is a cozy spot for enjoying meals with family and friends, while the dining room offers a more formal space for entertaining guests. The covered patio is perfect for relaxing and enjoying the outdoors, rain or shine.
More Plan Features
- Extended Covered Patio
- Fireplace in Family Room
- Media/Game Room
- Deluxe Kitchen
- Master Bath Layout

Floor Plan Options Floor Plans



Visit a Model
Required fields are indicated by the *

