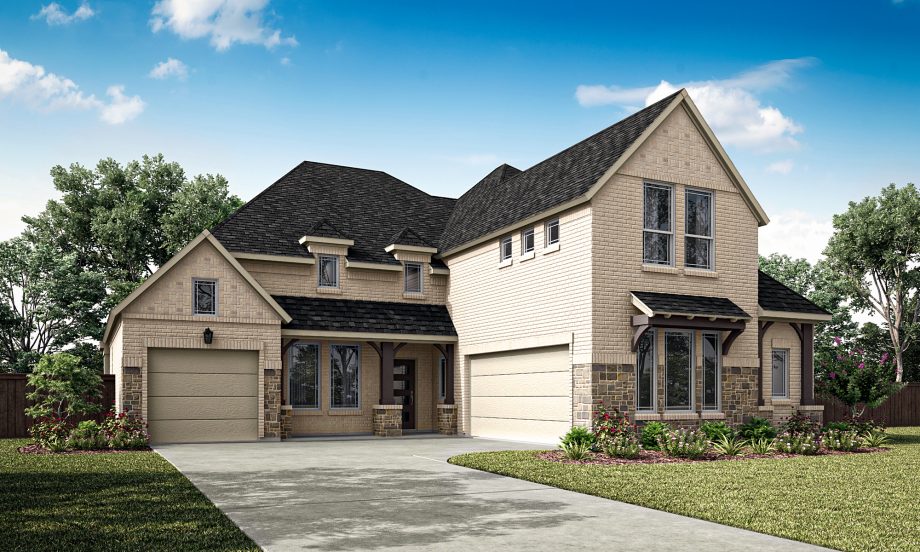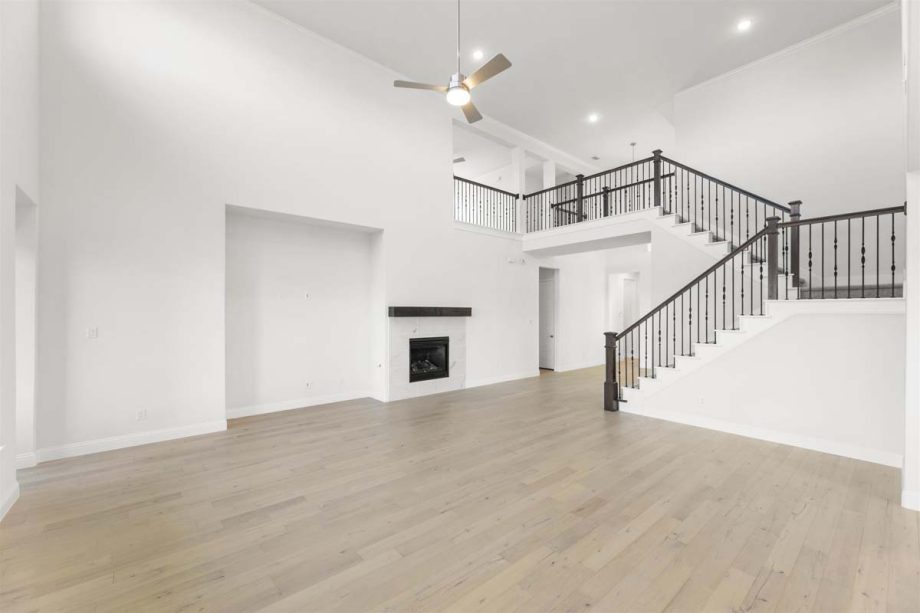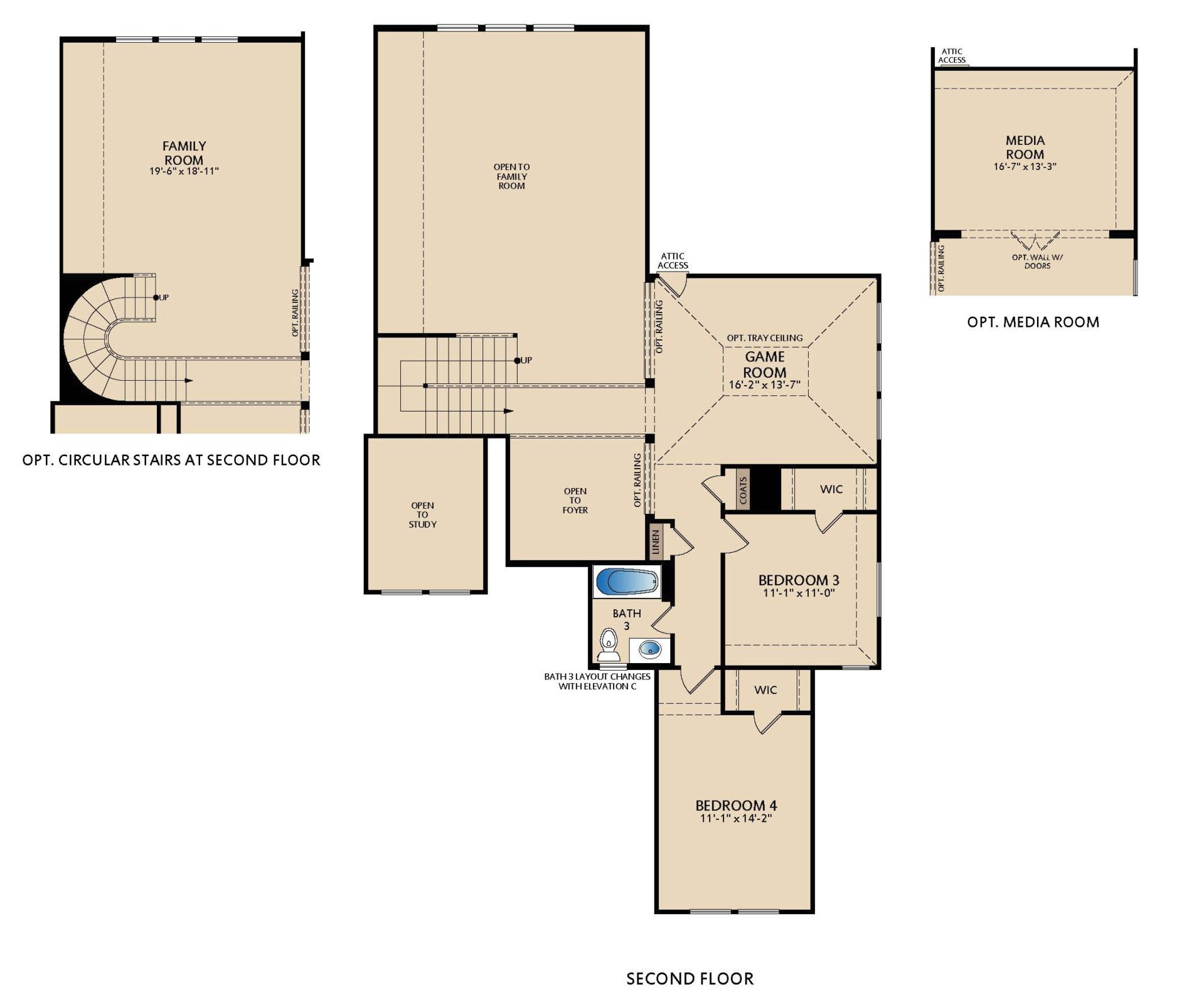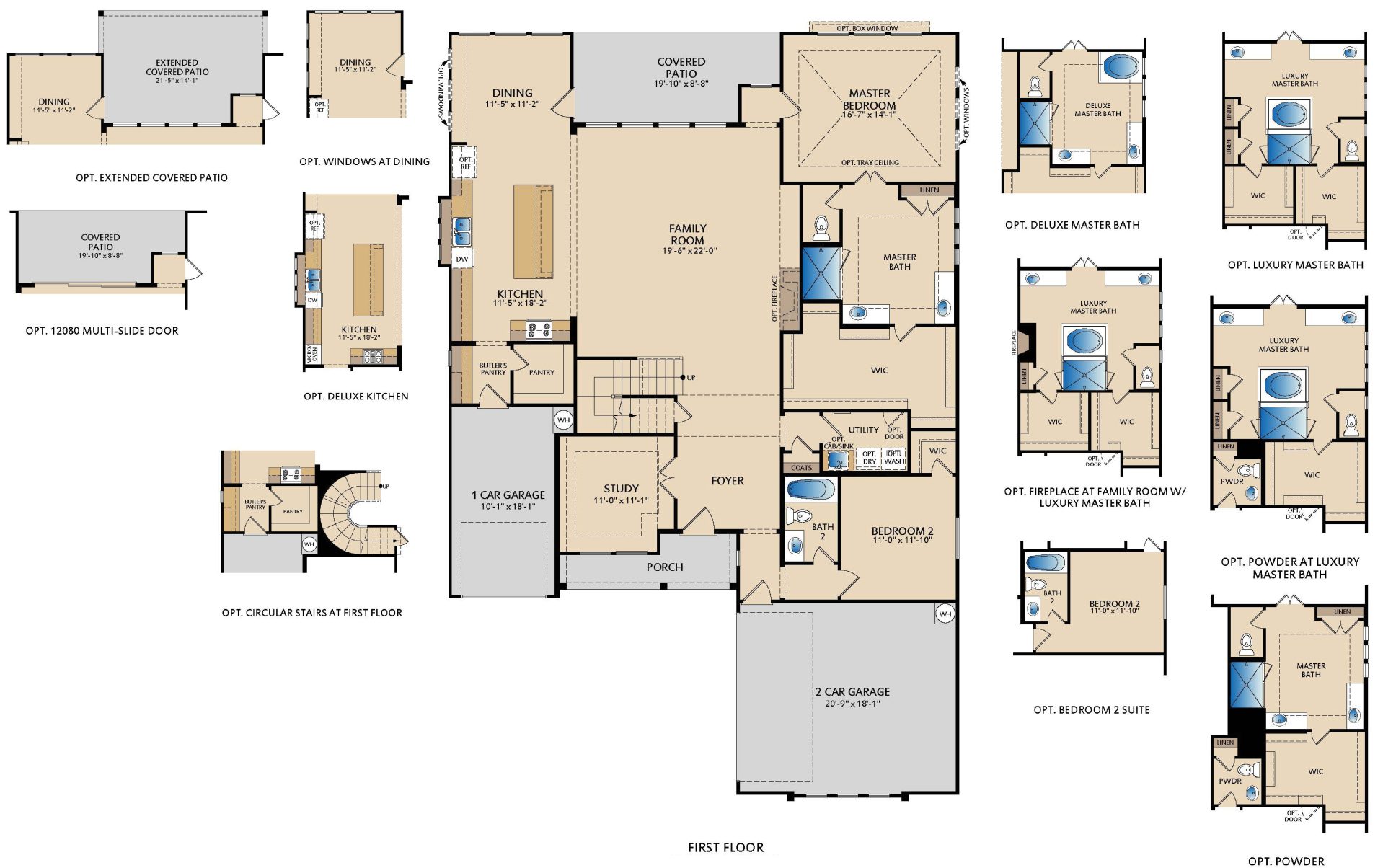Driscoll
From $596,900
3,156 - 3,257 Sq. Ft.
4 Beds
3 Baths
3,156 - 3,257 Sq. Ft.
2 Stories
3 Car Garage


Driscoll Elevation C
Overview
The Driscoll is a new home floorplans in , TX, featuring, TBD bedrooms, TBD bathrooms, TBD sq. ft., and TBD-car garage. Contact us for more information about our new homes for sale today by Pacesetter Homes Texas
More Plan Features
- Extended Covered Patio
- Deluxe Kitchen
- Circular Stairs
- Bedroom 2 Suite
- Media Room
- Luxury Master Bath
- Fireplace in Family Room
- Circular Stairs
- Optional stone and metal roofs

Floor Plan Options Floor Plans


Visit a Model
Required fields are indicated by the *

