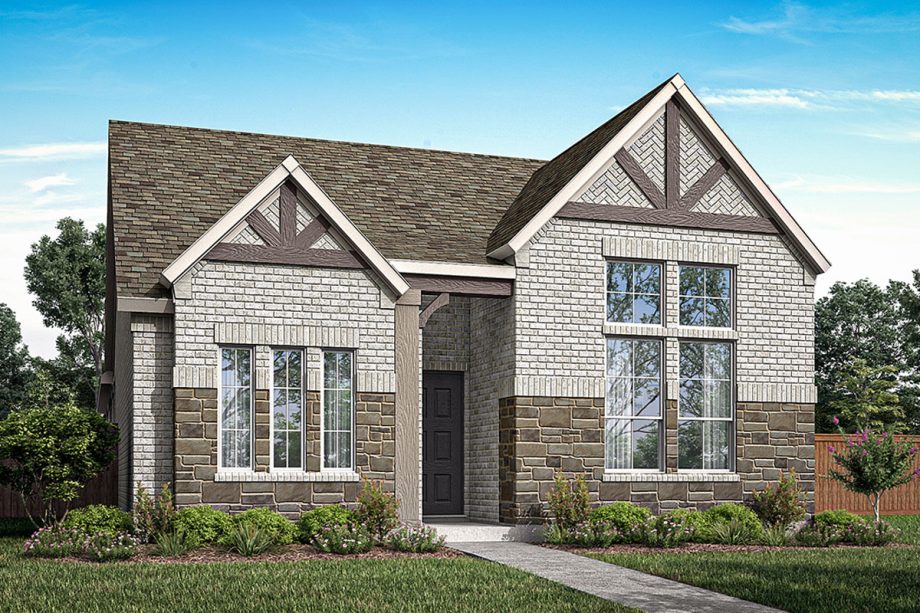Campion
From $395,900
1,697 - 1,707 Sq. Ft.
3 Beds
2 Baths
1,697 - 1,707 Sq. Ft.
1 Stories
2 Car Garage


Campion Elevation C
Overview
The Campion floor plan is the perfect one story design that features 3 bedrooms, 2 baths, a private study, and sunroom. Customize this design by adding architectural features such as a fireplace, vaulted cathedral ceilings in the family room, optional cabinets, or a box out window. An upstairs game room, bedroom 4, and bath 3 can be added for additional living space. This flexible floor plan offers families the ideal layout for gatherings, holidays, and everything in between.
More Plan Features
- 1 story floor plan
- Private, enclosed study
- Spacious Master Retreat with large walk-in closet
- Sun Room and Covered Patio
- Optional architectural features
- Optional second floor with game room, bedroom 4, and bath 3
Floor Plan Options Floor Plans


Visit a Model
Required fields are indicated by the *

