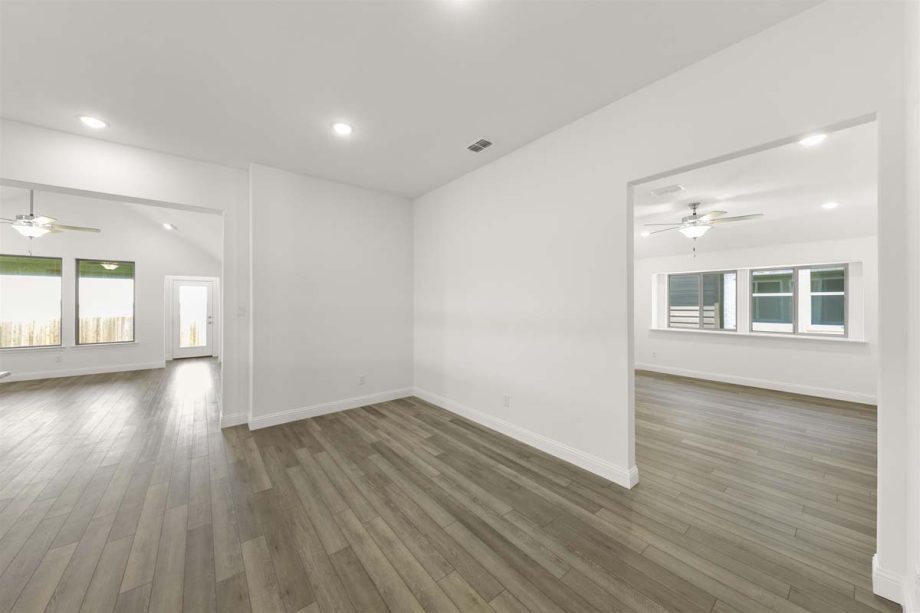Addison II
From $471,900
2,388 Sq. Ft.
4 Beds
3 Baths
2,388 Sq. Ft.
1 Stories
2 Car Garage


Addison II Elevation C
Overview
The Addison II is a stunning one-story floor plan that is perfect for families looking for ample space and luxurious living. With four bedrooms and three bathrooms, this floor plan is designed to accommodate large families. The spacious game room is perfect for family game nights, and the study provides a quiet space for work and study. The covered patio is perfect for outdoor entertaining and relaxation, and is a great place to enjoy the beautiful Texas weather. This floor plan boasts an open concept design, making it perfect for entertaining guests.
More Plan Features
- Gameroom
- Private Study
- Open Family Room with Optional Fireplace
- Optional Extended Covered Patio
- Optional Island in the Kitchen
- Optional Deluxe Kitchen
- Optional Windows in Family Room, Box Out in Gameroom, or in Bath 3
- Optional Deluxe Master Bath
- Optional Double Vanity at Master Bath

Floor Plan Options Floor Plans


Visit a Model
Required fields are indicated by the *

