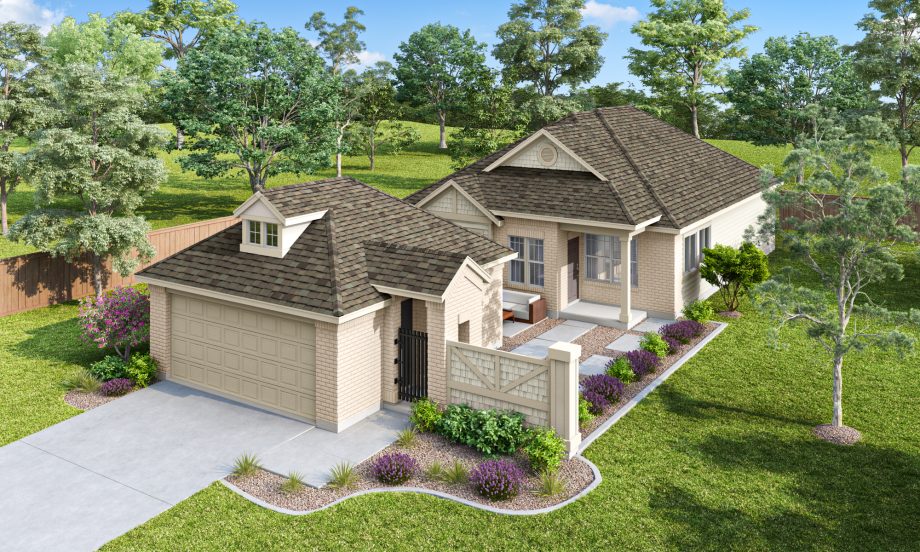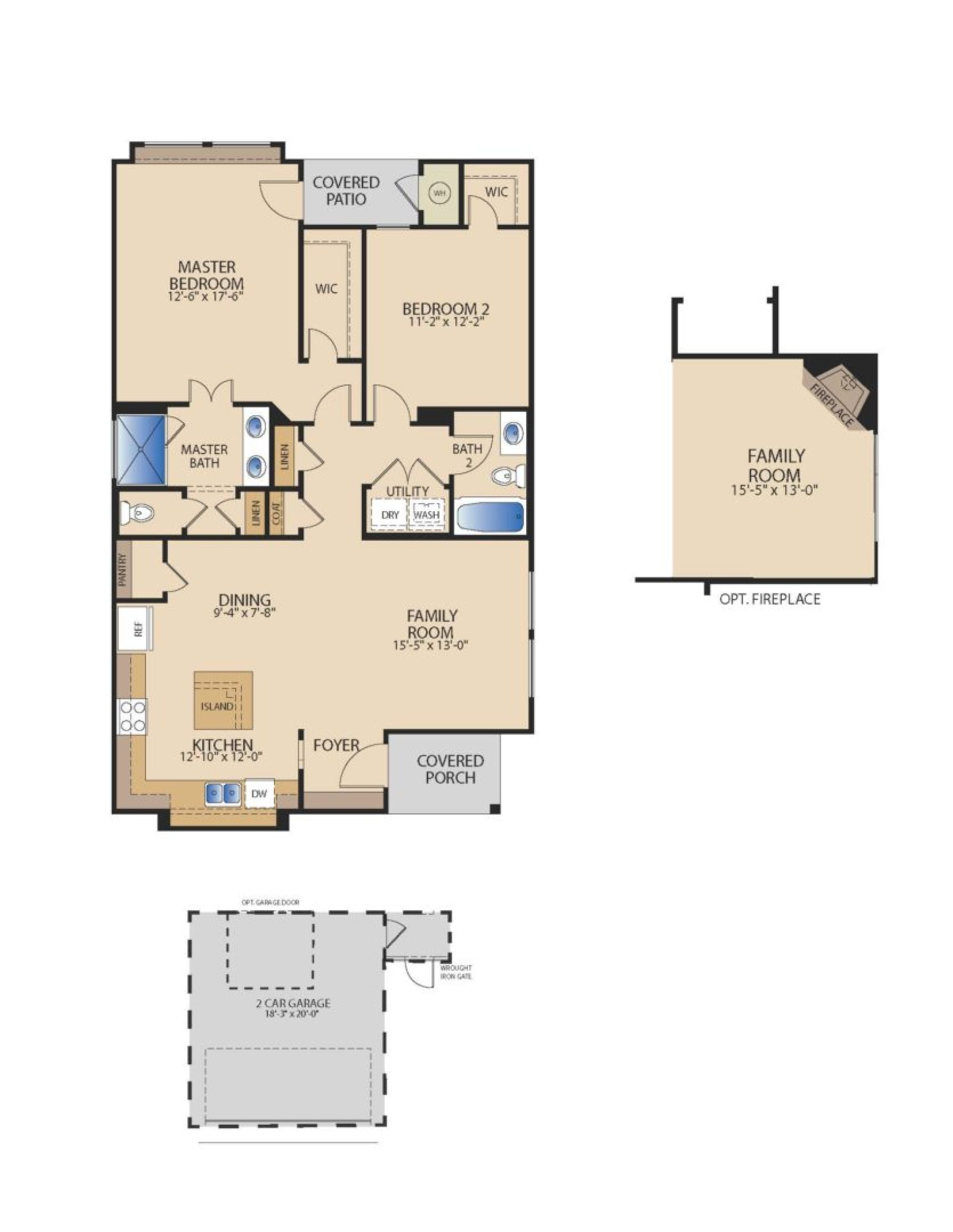Sheraton
From $336,900
1,201 - 1,217 Sq. Ft.
2 Beds
2 Baths
1,201 - 1,217 Sq. Ft.
1 Stories


Sheraton Elevation B 80 Front Only
Overview
The Sheraton is a stunning 2 bed, 2 bath floor plan that is perfect for those seeking a one-story home. One of the highlights of this floor plan is the covered patio, which provides the ideal space for outdoor relaxation and entertaining guests. The dining room is situated adjacent to the kitchen, making meal times convenient and easy. The courtyard is another standout feature, providing a private and serene outdoor area that is perfect for enjoying the fresh air. With two bedrooms and two bathrooms, this floor plan is perfect for individuals, couples, or small families.
More Plan Features
- Fireplace in Family Room

Floor Plan Floor Plan

Visit a Model
Required fields are indicated by the *

