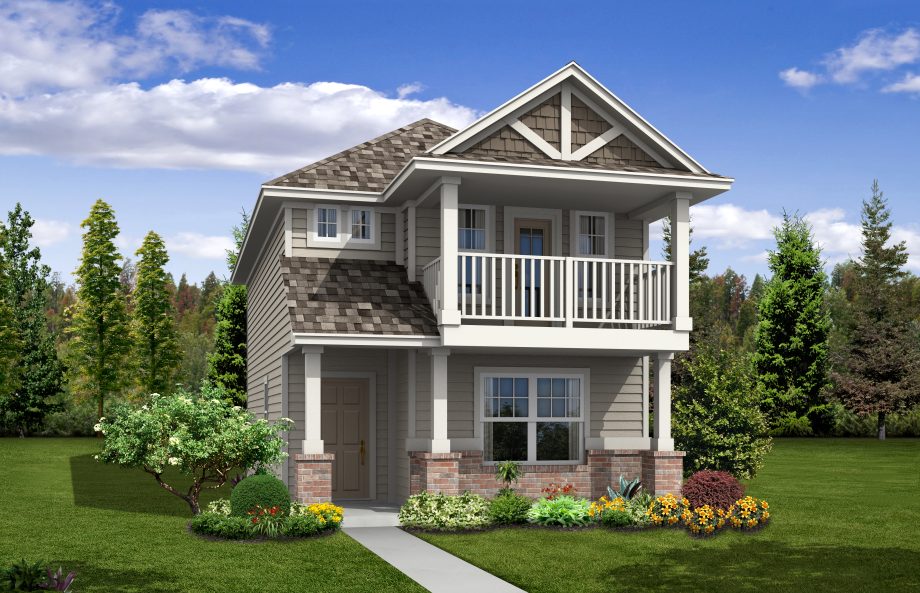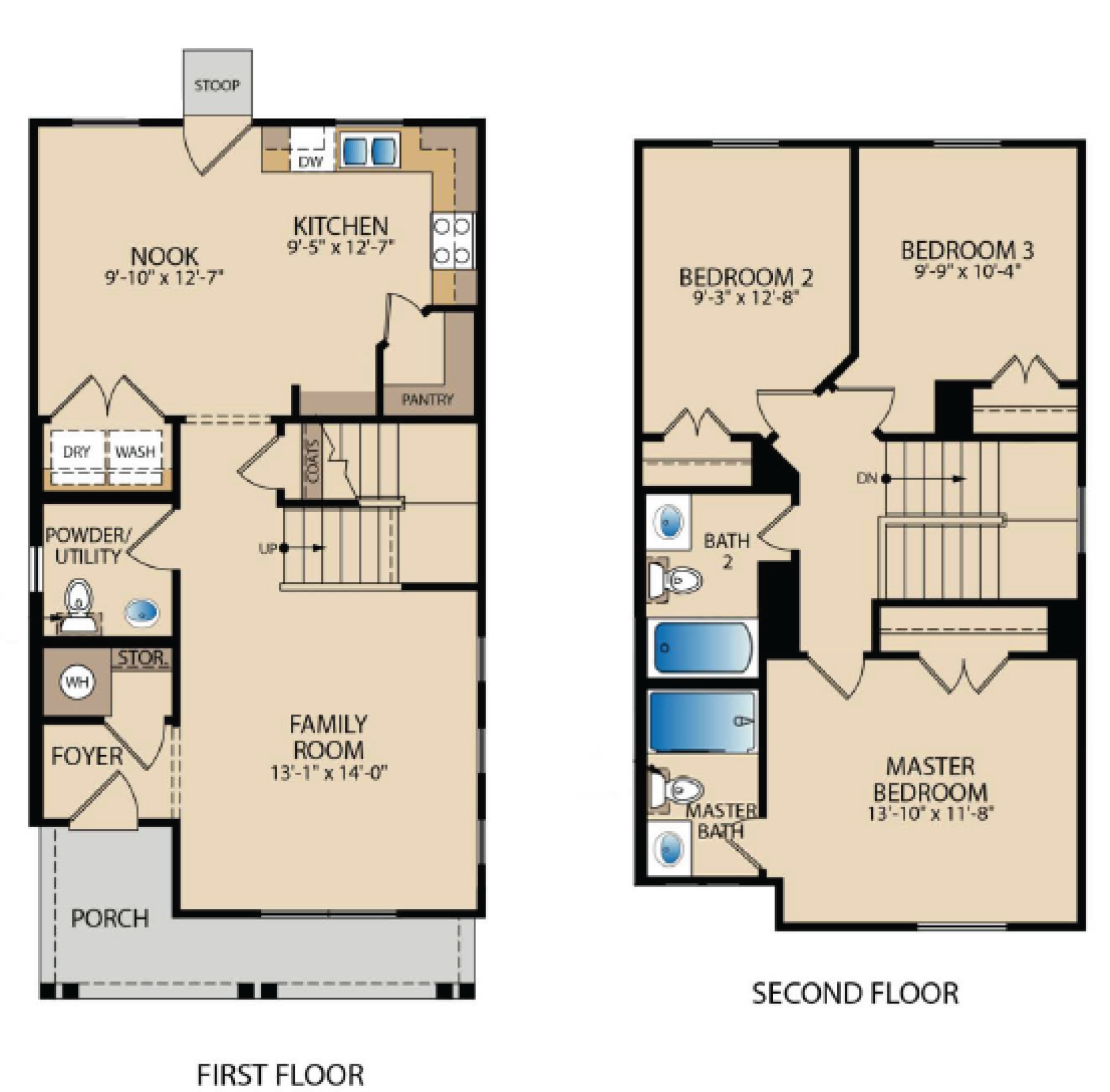Pecan


Overview
The Pecan – Classic Comfort with a Texas Twist
Just like the cherished Texas pecan tree, The Pecan floorplan is strong, rooted, and full of character. This 2-story home offers 1,306 square feet of thoughtfully designed space, featuring 3 bedrooms, 2.5 baths, and just the right mix of cozy charm and modern flow.
The main floor welcomes you with a bright and open living area, where the family room, dining nook, and kitchen come together in perfect harmony. Whether it’s a quiet morning breakfast or a lively dinner with friends, this space is built for connection and comfort. Step out onto the covered patio and enjoy a shaded retreat made for Texas evenings.
Upstairs, all three bedrooms offer privacy and functionality, including a spacious primary suite with everything you need to relax and recharge.
With smart design and a touch of Southern charm, The Pecan is proof that great things come in well-planned spaces.
More Plan Features
- Covered Patio
- Dining Nook
- Family Room

Floor Plan Floor Plan

Visit a Model
Required fields are indicated by the *

