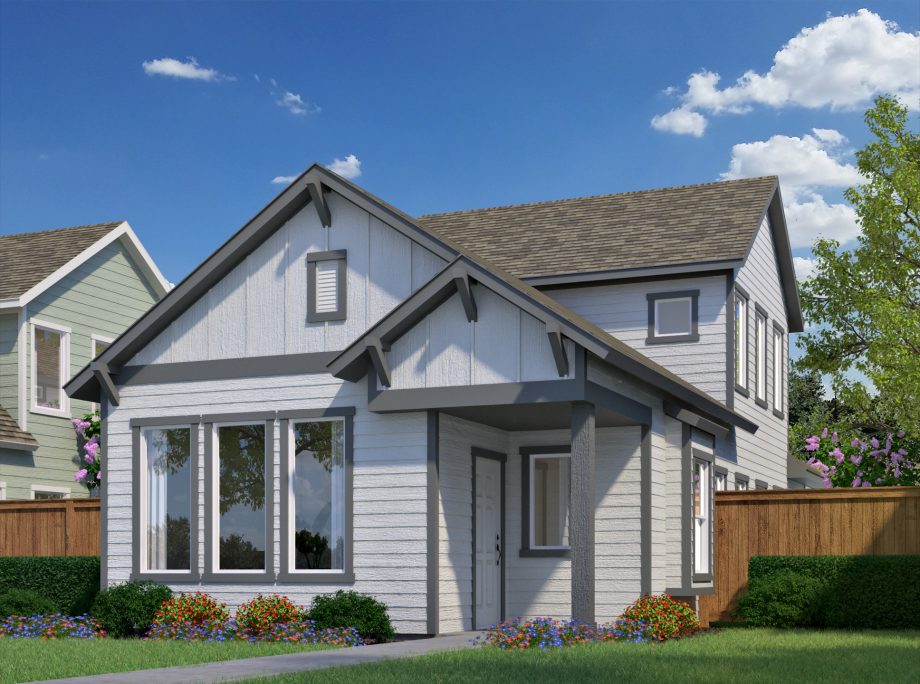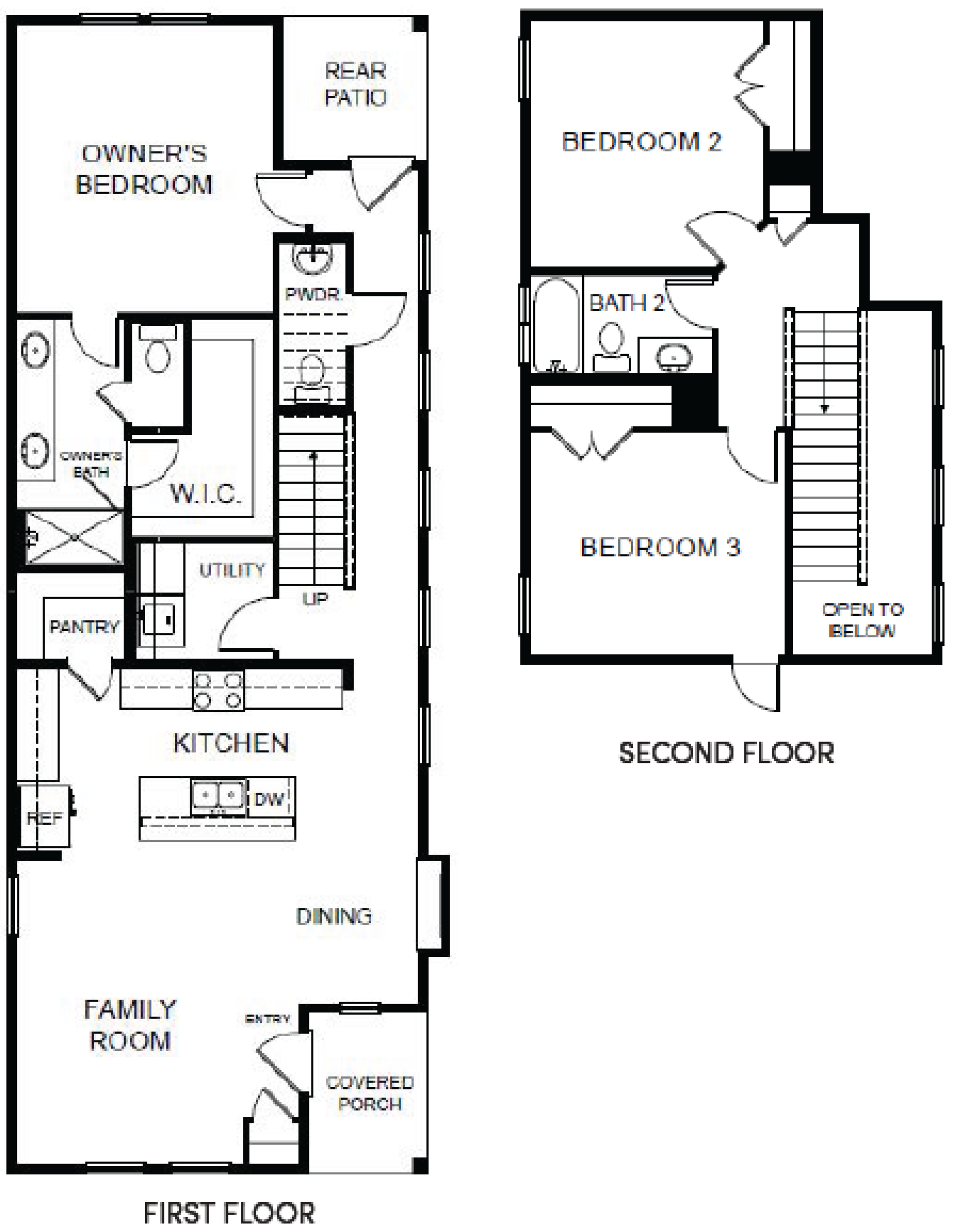Mesquite


Overview
The Mesquite – Strong Roots, Spacious Living
Just like the hardy Texas mesquite tree, The Mesquite floorplan is built for strength, comfort, and lasting style. With 1,623 square feet, 3 bedrooms, and 2.5 baths, this two-story home offers a layout designed to bring people together while giving everyone their own space.
The open-concept main floor features a bright family room and dining area that flow seamlessly into the kitchen—perfect for hosting holiday meals or enjoying a casual night in. The primary suite is tucked downstairs for added privacy, complete with a large walk-in closet that checks all the boxes for storage and style.
Upstairs, you’ll find two secondary bedrooms and a full bath—ideal for kids, guests, or even a home office setup. Whether you're gathering around the dinner table or relaxing in your own retreat, The Mesquite delivers the space and comfort to truly feel at home.
Rooted in Texas charm and designed for modern living, The Mesquite is where your next chapter begins.
More Plan Features
- Covered Patio
- Open Living Concept
- Walk-In Closet

Floor Plan Floor Plan

Visit a Model
Required fields are indicated by the *

