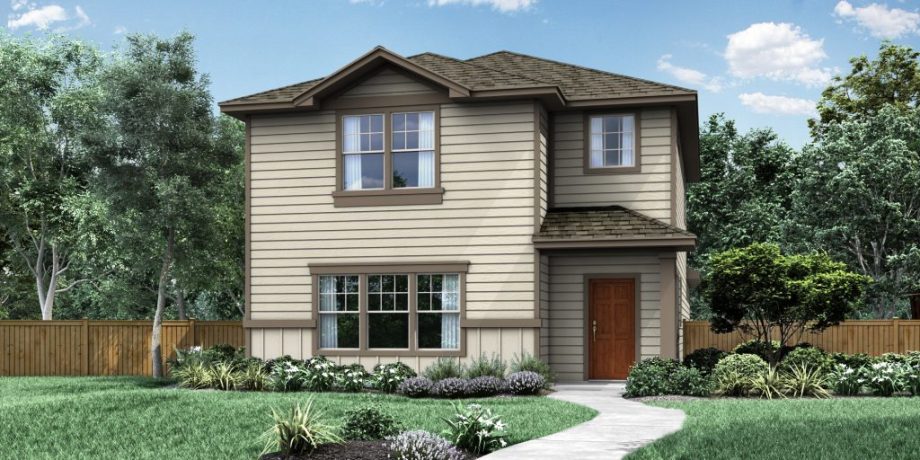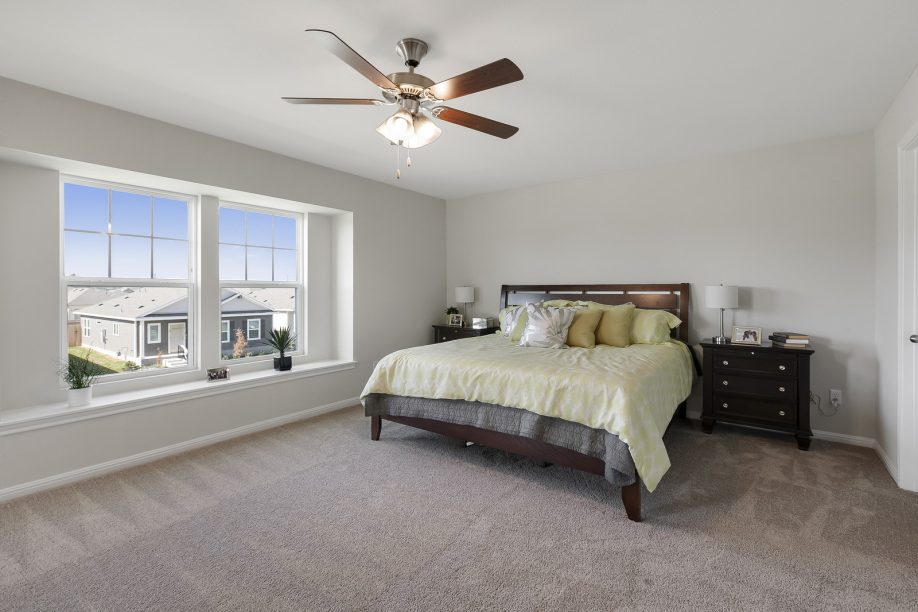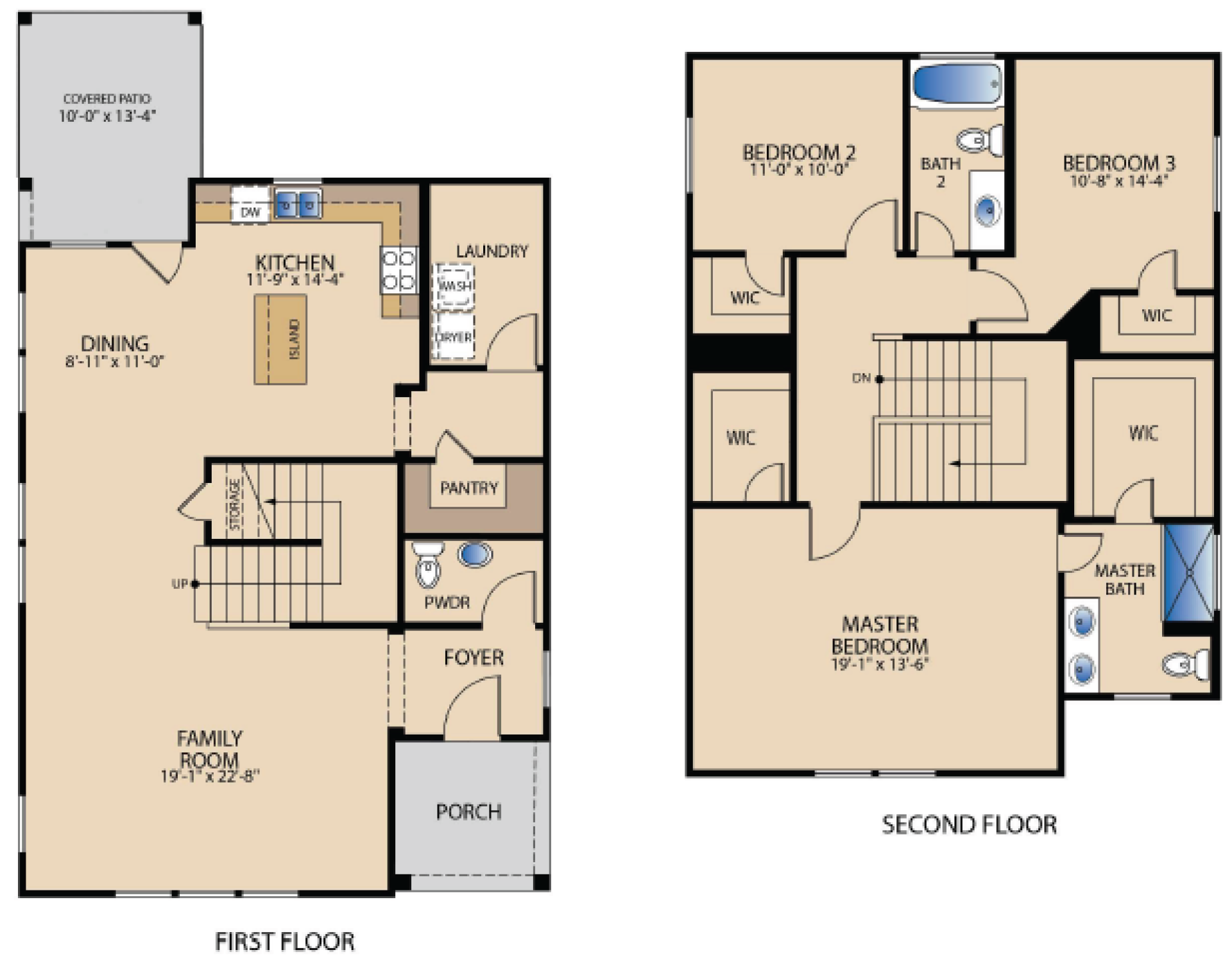Canton


Overview
The Canton – Spacious Elegance with Texas Charm
Welcome to the Canton floor plan, where spacious elegance meets Texas charm. This two-story home offers 3 bedrooms and 2.5 bathrooms, covering 1,887 square feet of thoughtfully designed space.
Step into the welcoming foyer, complete with a convenient half bath. You'll immediately be led to the open-concept family room, dining room, and kitchen—perfect for family gatherings and effortless everyday living. A separate laundry room adds convenience and functionality to your daily routines.
All main bedrooms are situated upstairs, ensuring privacy and tranquility. The master bedroom features not one, but two spacious walk-in closets, offering ample storage. Each additional bedroom also includes its own walk-in closet, providing plenty of space for everyone.
Experience the perfect blend of style, comfort, and Texas charm with the Canton floor plan. Make it your new home today!
More Plan Features
- Covered Patio
- Dining Area
- Family Room
- Walk-In Closets

Floor Plan Floor Plan

Visit a Model
Required fields are indicated by the *

