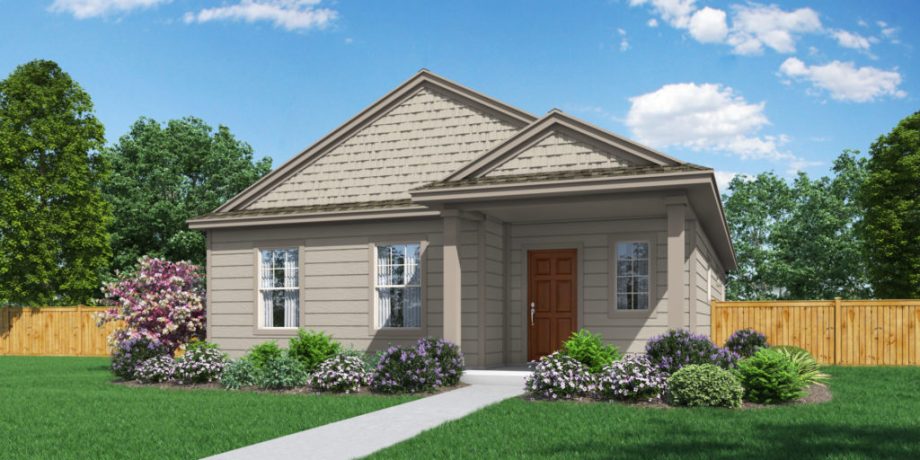Arlington


Overview
The Arlington – Cozy Elegance, Modern Comfort
Welcome to the Arlington floor plan, designed for those who value cozy elegance and modern comfort. This single-story home features 3 bedrooms, 2 bathrooms, and offers 1,383 square feet of well-crafted living space.
Step into a welcoming foyer with a convenient coat closet. The open-concept layout seamlessly connects the kitchen, dining room, and family room, providing the perfect space for family gatherings and entertaining.
The master bedroom is a private retreat with a spacious walk-in closet. Two additional bedrooms provide ample space and privacy for family or guests, all with easy access to a second bathroom.
The Arlington also includes a versatile utility room that leads to a covered patio, perfect for outdoor relaxation.
Discover the charm and functionality of the Arlington floor plan. Make it your new home today!
More Plan Features
- Covered Patio
- Dining Area
- Open Living Concept
- Walk-In Closet

Floor Plan Floor Plan

Visit a Model
Required fields are indicated by the *

