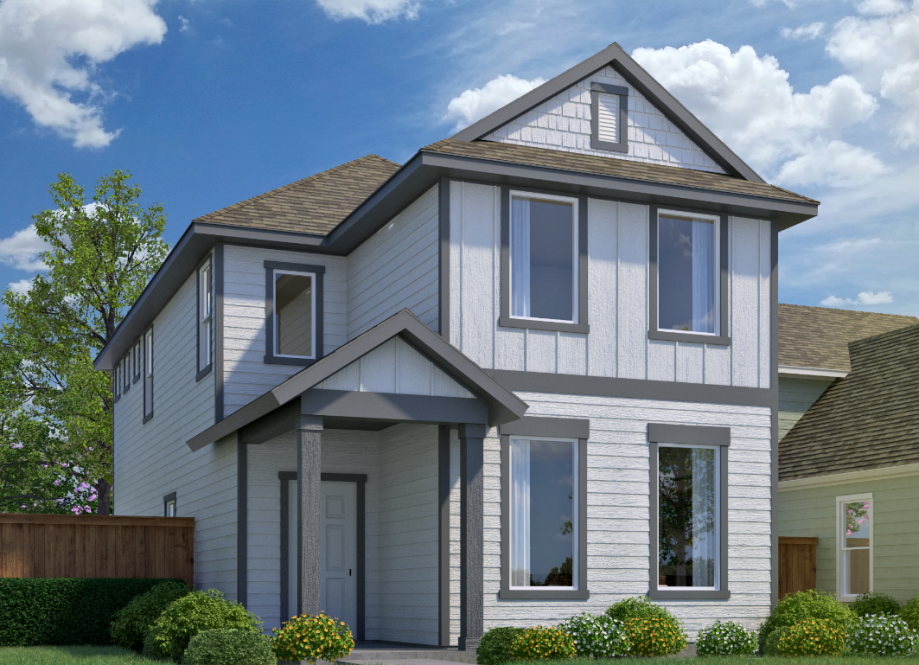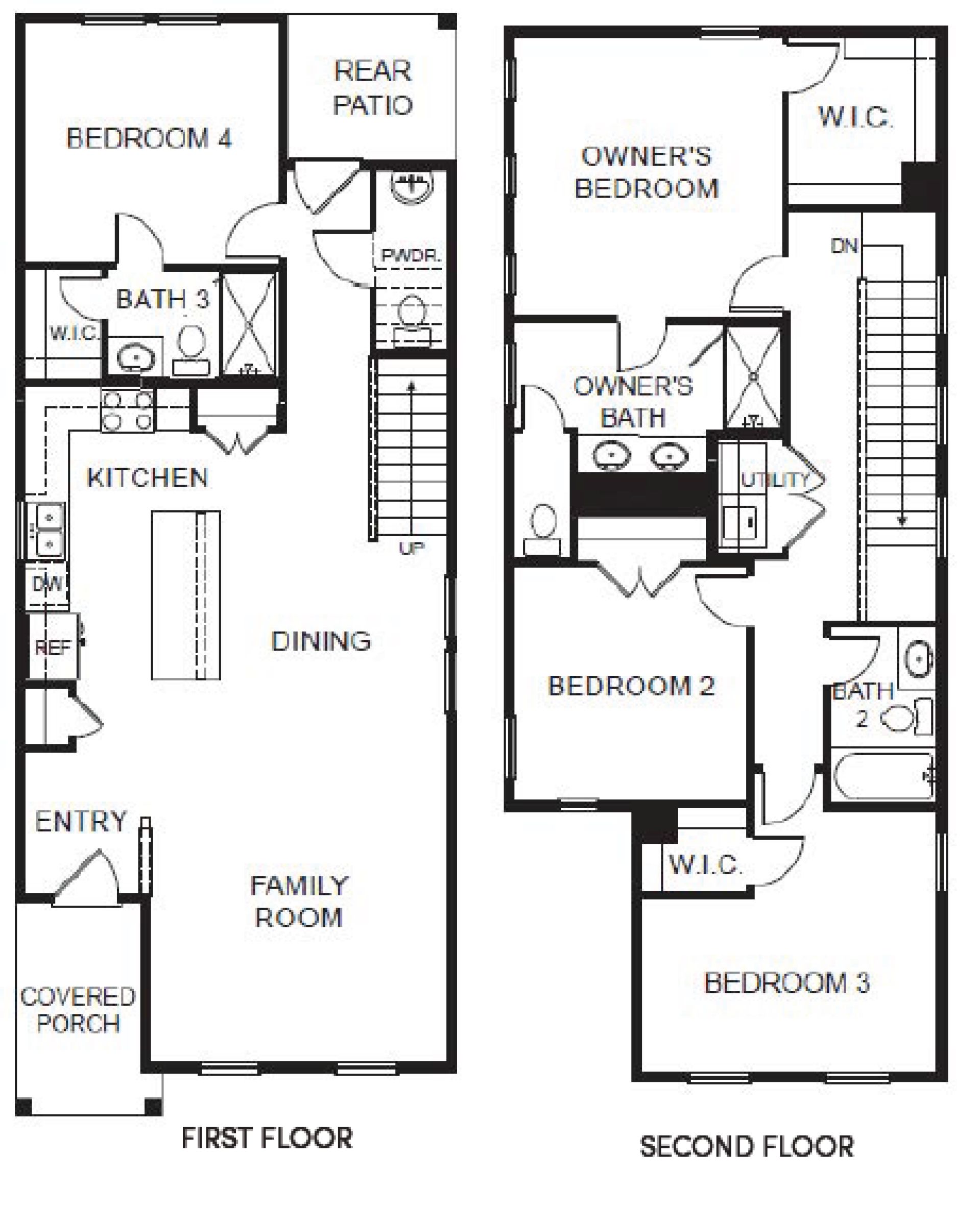Oak


Overview
The Oak – Timeless Strength, Everyday Comfort
Rooted in the legacy of the mighty Texas Live Oak, The Oak floorplan offers 1,883 square feet of well-crafted living space designed for families who love to spread out and stay connected. With 4 bedrooms, 3.5 baths, and a smart two-story layout, this home blends classic comfort with modern flow.
The open-concept main floor creates a warm and welcoming space where the kitchen, dining, and family areas come together—perfect for everything from weeknight dinners to weekend get-togethers. Step outside to the covered patio and enjoy your own slice of Texas fresh air, year-round.
Upstairs and down, each bedroom features a walk-in closet, giving everyone their own space and storage. With a full guest suite or secondary bedroom downstairs and the remaining rooms—including a spacious primary suite—upstairs, The Oak offers flexibility for multigenerational living, remote work, or hosting.
Strong, grounded, and ready to grow—The Oak is where your story takes root.
More Plan Features
- Covered Patio
- Open Living Concept
- Walk-In Closets

Floor Plan Floor Plan

Visit a Model
Required fields are indicated by the *

