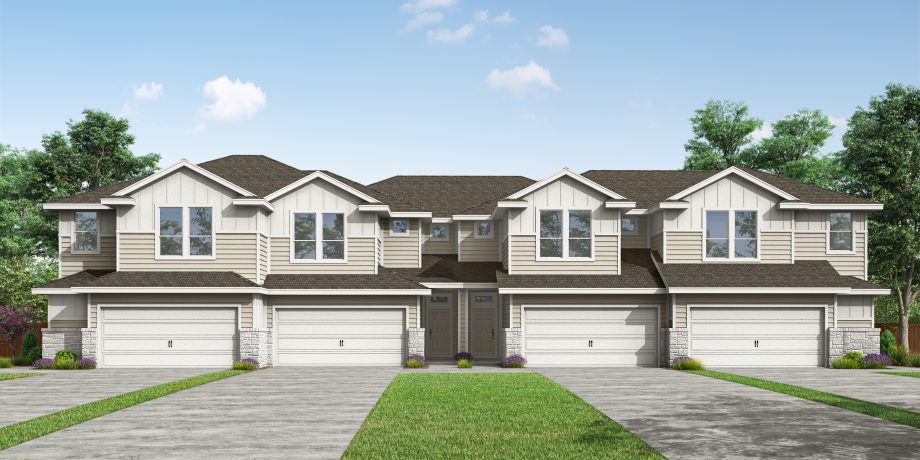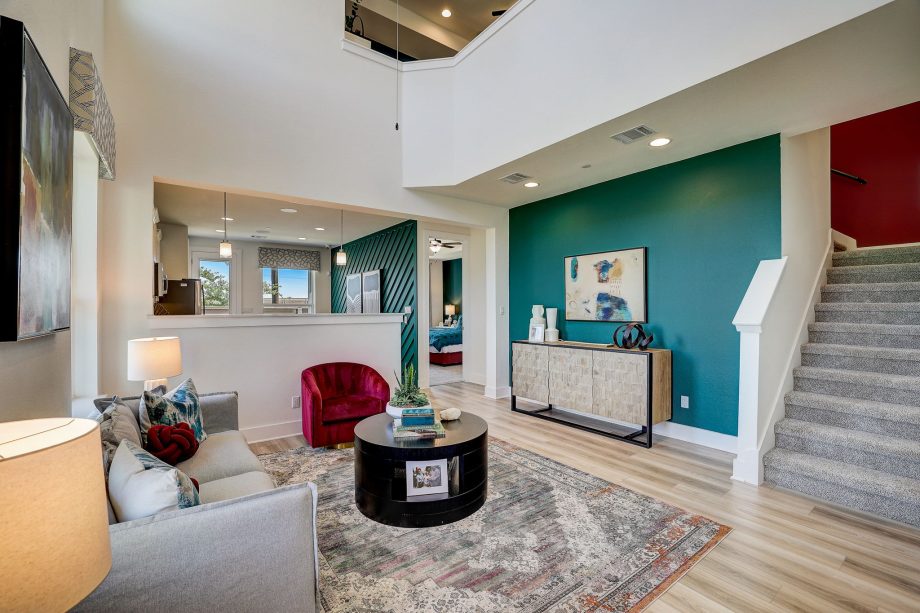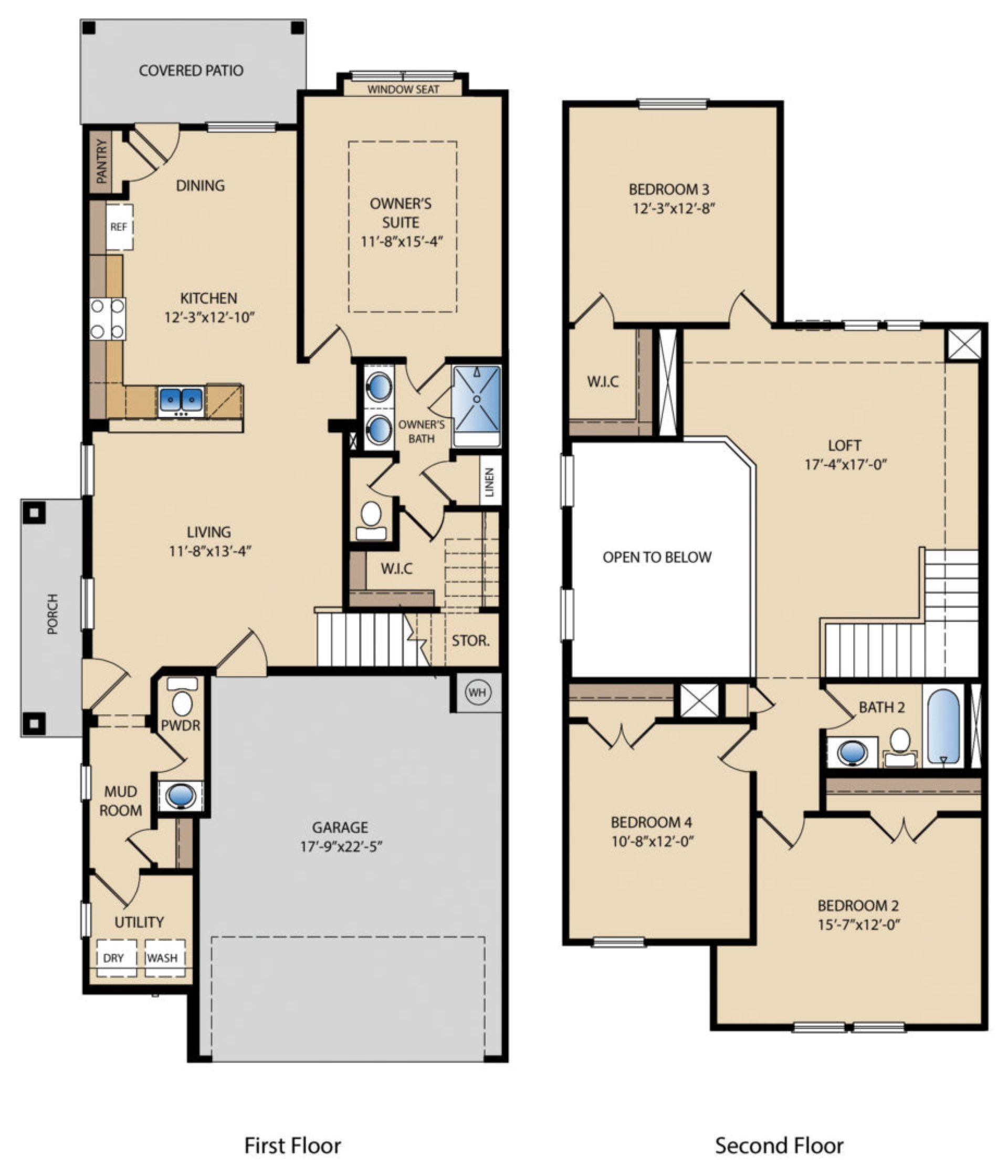Pecos


Overview
The Pecos – Bold Space, Texas Spirit
Named after the rugged beauty of the Pecos River, this townhome floorplan makes a big impression with wide-open space and thoughtful design. The Pecos offers 4 bedrooms, 2.5 baths, and 1,948 square feet of soaring style and comfort—all wrapped in two stories of pure Texas charm.
Step inside and be greeted by a stunning 20-foot ceiling in the living area that fills the home with natural light and a true sense of openness. The expansive primary suite is tucked downstairs for added privacy and relaxation, while three secondary bedrooms and a spacious loft await upstairs—ideal for movie nights, play space, or a second living area.
Whether you're hosting guests or enjoying a quiet night in, The Pecos combines dramatic design with everyday livability in a way that feels unmistakably Texas.
More Plan Features
- Mud Room
- Window Seat
- Loft
- Open Living Concept

Floor Plan Floor Plan

Visit a Model
Required fields are indicated by the *

