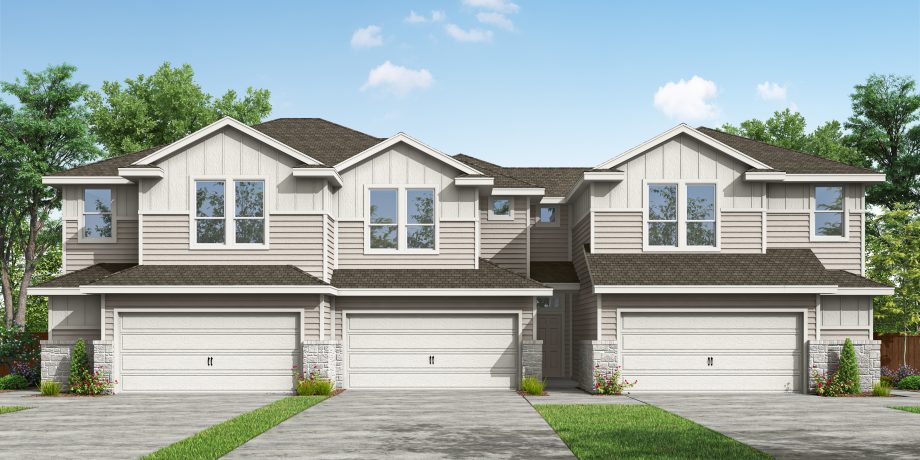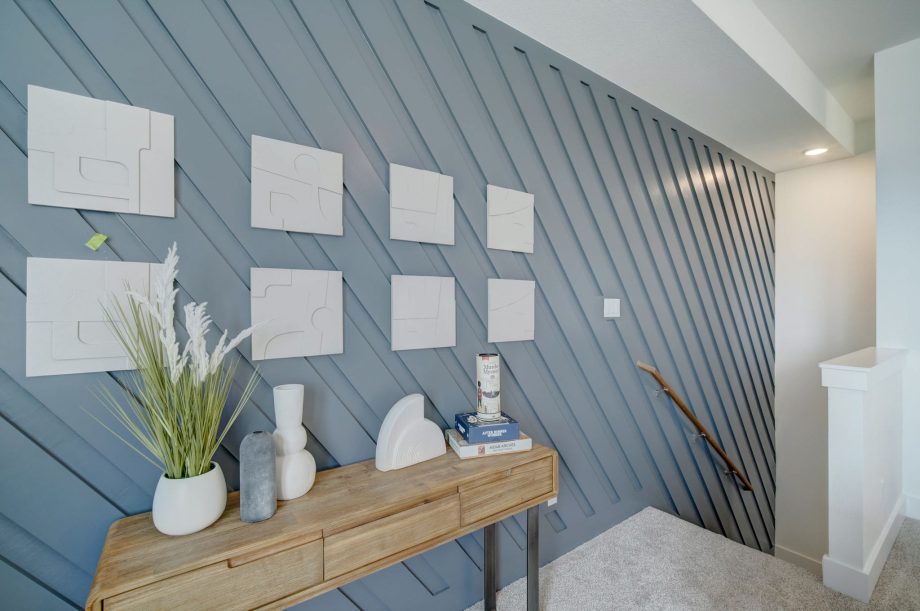Frio


Overview
The Frio – Cool, Calm, and Full of Character
Just like the crisp, clear waters of the Frio River, The Frio townhome floorplan is designed to bring a refreshing sense of space and flow to everyday life. With 1,721 square feet, 3 bedrooms, 2.5 baths, and thoughtful extras throughout, this two-story home blends functionality with signature Texas charm.
The large primary suite is located downstairs for added privacy and features plenty of room to relax after a long day. Upstairs, a spacious loft offers the perfect flex space for movie nights, game days, or a second lounge area, while a dedicated Zoom room or extra storage space gives you the versatility to work or organize with ease.
An open-concept main floor, convenient mud room, and modern layout make The Frio ideal for busy mornings and laid-back evenings alike.
Whether you're hosting guests or keeping it low-key, The Frio is where comfort meets convenience—with a little Lone Star spirit built in.
More Plan Features
- Large Owner's Suite
- Window Suite
- Loft
- Walk-In Closets

Floor Plan Floor Plan

Visit a Model
Required fields are indicated by the *

