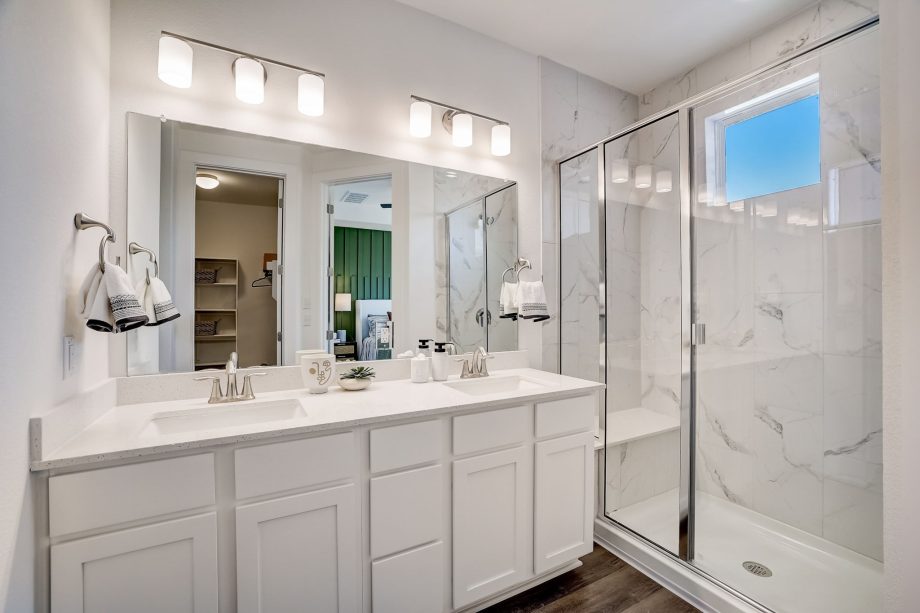Comal


Overview
The Comal – Easy Living with a Texas Flow
Named after the beloved Comal River, this townhome floorplan is all about easygoing comfort with room to grow. The Comal offers 3 bedrooms, 2.5 bathrooms, and a thoughtfully designed 2-story layout that feels spacious, bright, and effortlessly livable.
Upstairs, the large primary suite is a true retreat—featuring a cozy window seat, generous walk-in closet, and plenty of natural light. A versatile loft adds bonus space for a home office, playroom, or second living area. Two additional bedrooms also provide ample space, giving everyone their own space to unwind.
Downstairs, you’ll find an open-concept living, dining, and kitchen area—perfect for everything from morning coffee to game night with friends.
Whether you're starting out or settling in, The Comal delivers low-maintenance townhome living with a splash of Texas charm.
More Plan Features
- Large Primary Suite
- Window Seat
- Loft
- Walk-in Closets

Floor Plan Floor Plan

Visit a Model
Required fields are indicated by the *

