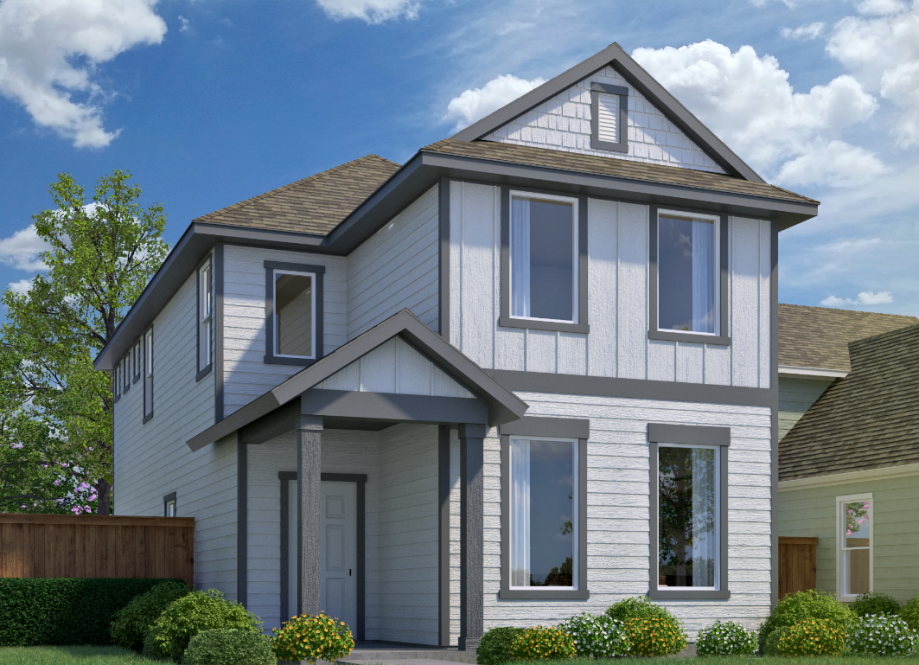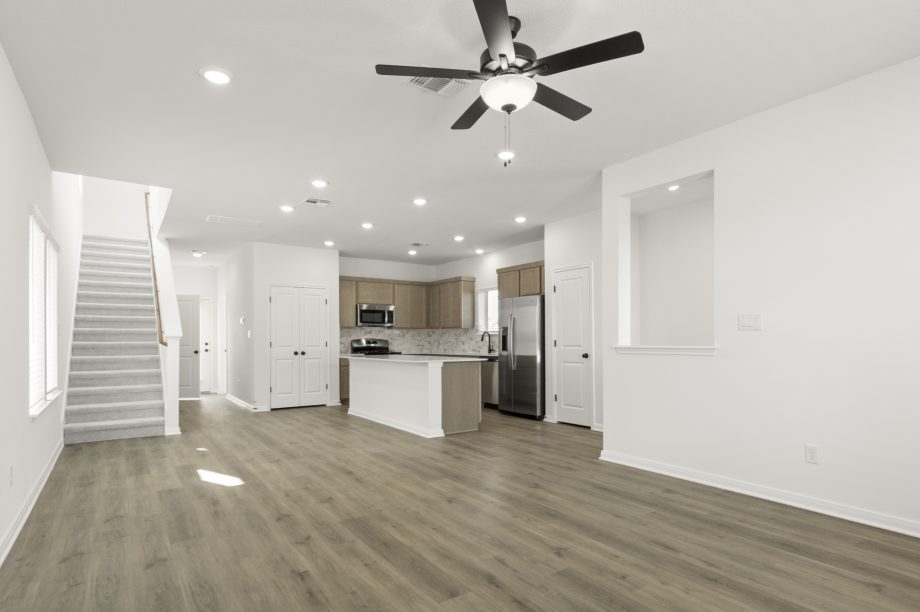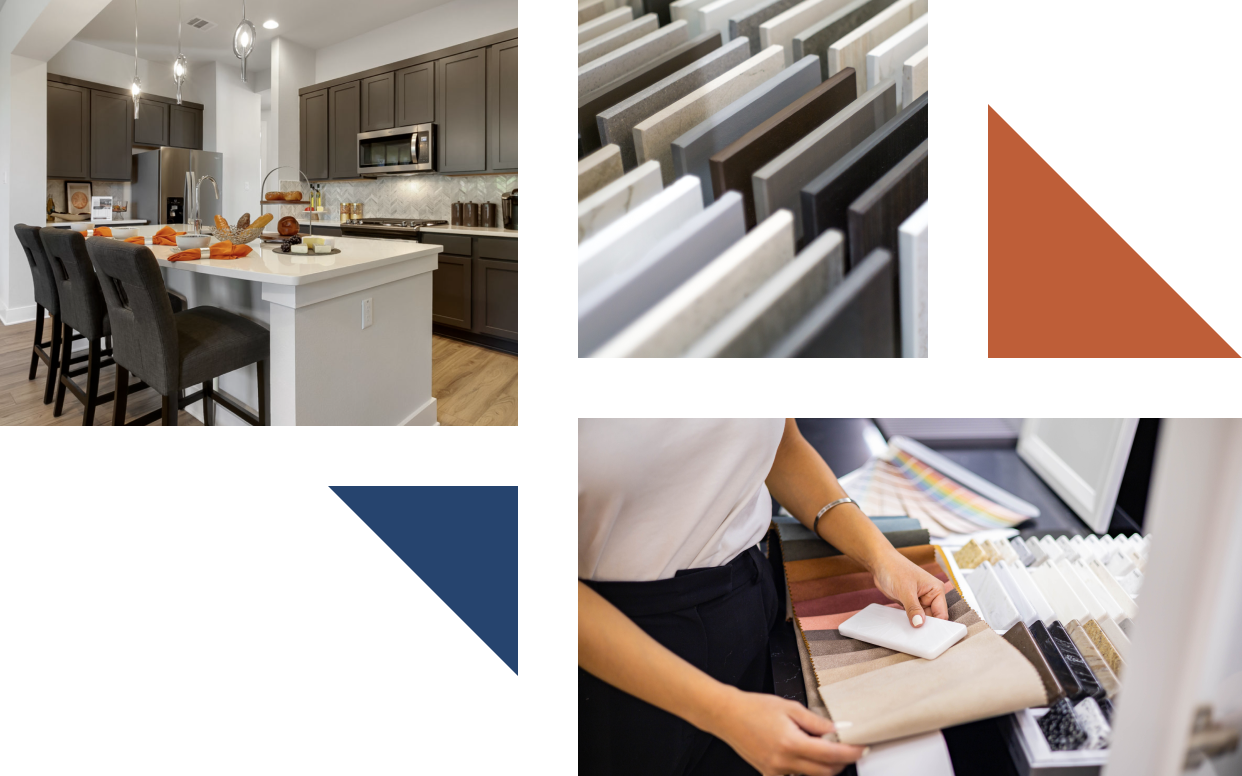Lumina


Overview
The Oak – Timeless Strength, Everyday Comfort
Rooted in the legacy of the mighty Texas Live Oak, The Oak floorplan offers 1,883 square feet of well-crafted living space designed for families who love to spread out and stay connected. With 4 bedrooms, 3.5 baths, and a smart two-story layout, this home blends classic comfort with modern flow.
The open-concept main floor creates a warm and welcoming space where the kitchen, dining, and family areas come together—perfect for everything from weeknight dinners to weekend get-togethers. Step outside to the covered patio and enjoy your own slice of Texas fresh air, year-round.
Upstairs and down, each bedroom features a walk-in closet, giving everyone their own space and storage. With a full guest suite or secondary bedroom downstairs and the remaining rooms—including a spacious primary suite—upstairs, The Oak offers flexibility for multigenerational living, remote work, or hosting.
Strong, grounded, and ready to grow—The Oak is where your story takes root.
More Plan Features
- Covered Patio
- Open Living Concept
- Walk-In Closets

Visit the DesignQ Studio
DesignQ is a unique, VIP-style design center experience for our Austin home buyers. You will work with the professional interior design specialists at DesignQ in a personalized and streamlined design studio experience. They will help you choose fixtures and finishes for each room, making sure your new home has everything you've been dreaming of. Whether your design aesthetic is traditional or trendy, rustic or modern, you will find it at DesignQ.

Visit a Model
Required fields are indicated by the *

