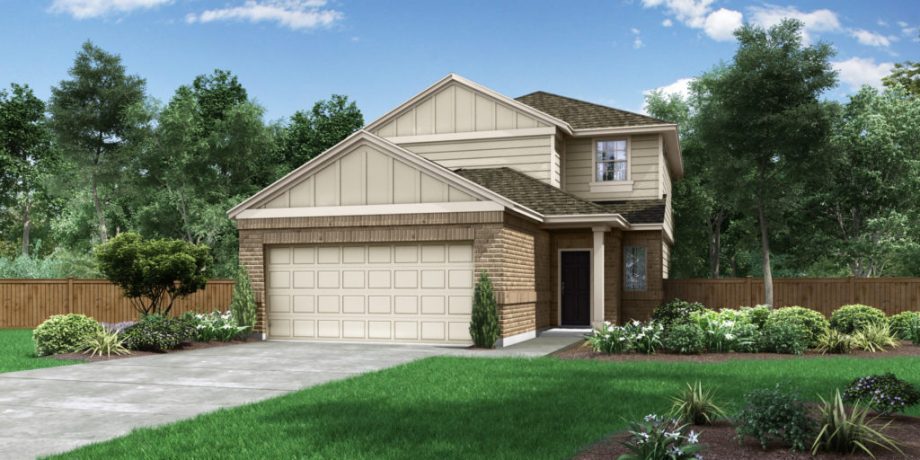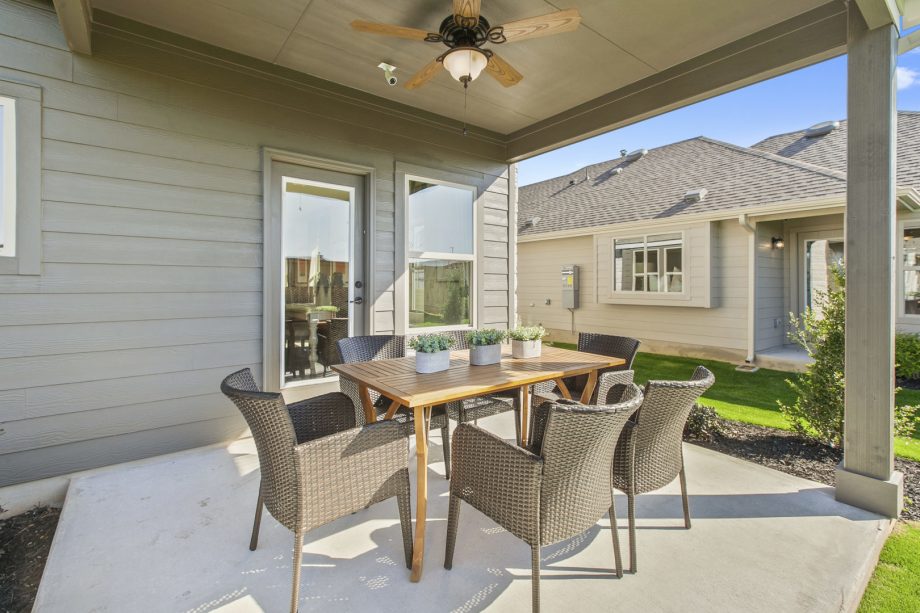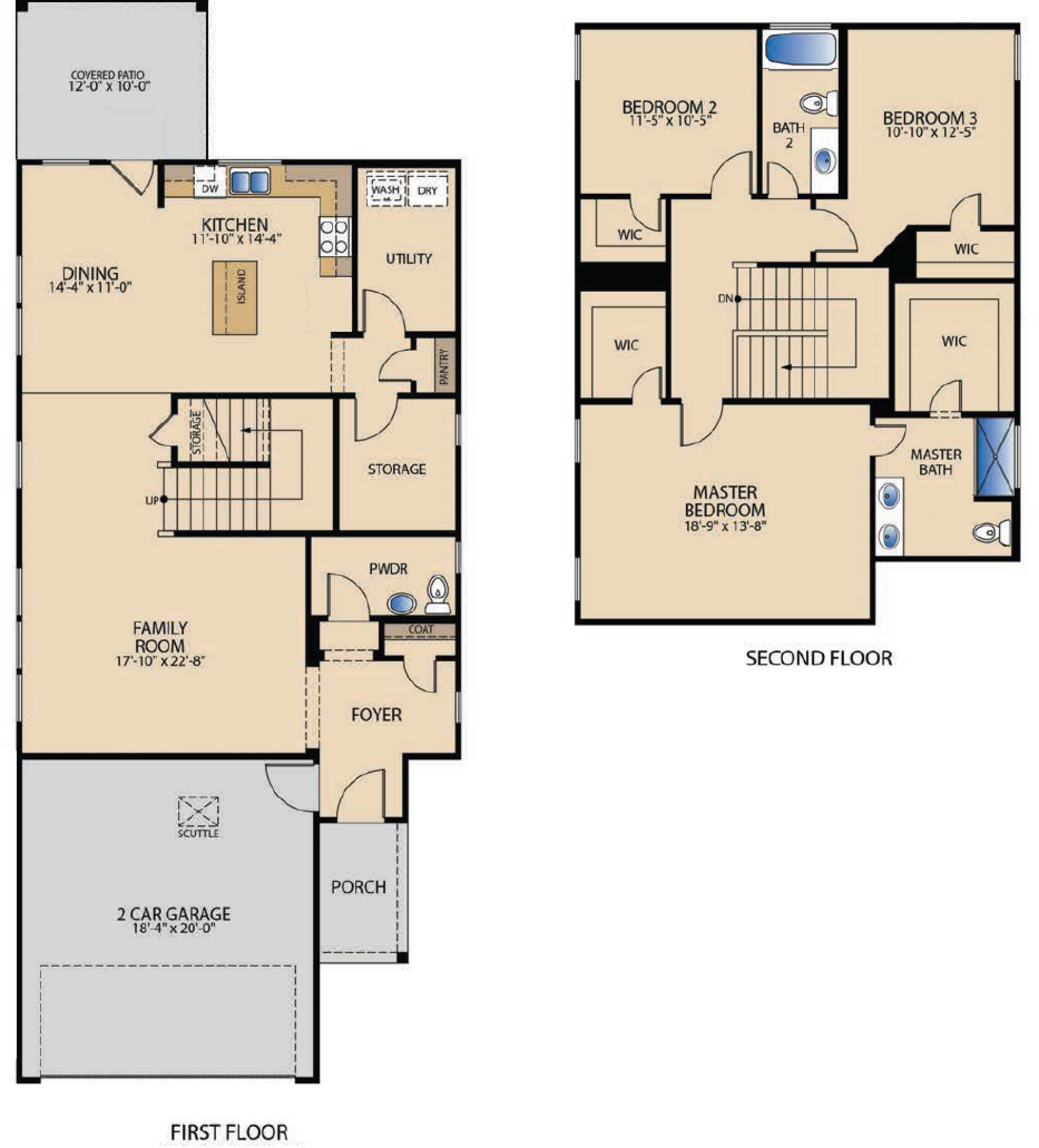Irving


Overview
The Irving – Modern Sophistication with Southern Warmth
Welcome to the Irving floor plan, where modern sophistication meets southern warmth. This impressive two-story home offers 3 bedrooms and 2.5 bathrooms, covering 2,055 square feet of thoughtfully designed living space.
As you step into the inviting foyer, you'll find a convenient coat closet and a powder room. From the foyer, you'll seamlessly transition into the spacious family room, which flows effortlessly into the open-concept dining area and kitchen, featuring a central island—perfect for meal prep and casual dining. A utility room and an additional storage room add extra convenience and functionality.
Upstairs, discover all three bedrooms, each with its own walk-in closet. The master bedroom is a luxurious retreat with two walk-in closets, ensuring ample storage space.
Experience the perfect blend of modern sophistication and southern warmth with the Irving floor plan. Make it your new home today!
More Plan Features
- Utility Room
- Storage/Flex Room
- Open Living Concept
- Walk-In Closets

Floor Plan Floor Plan

Visit a Model
Required fields are indicated by the *

