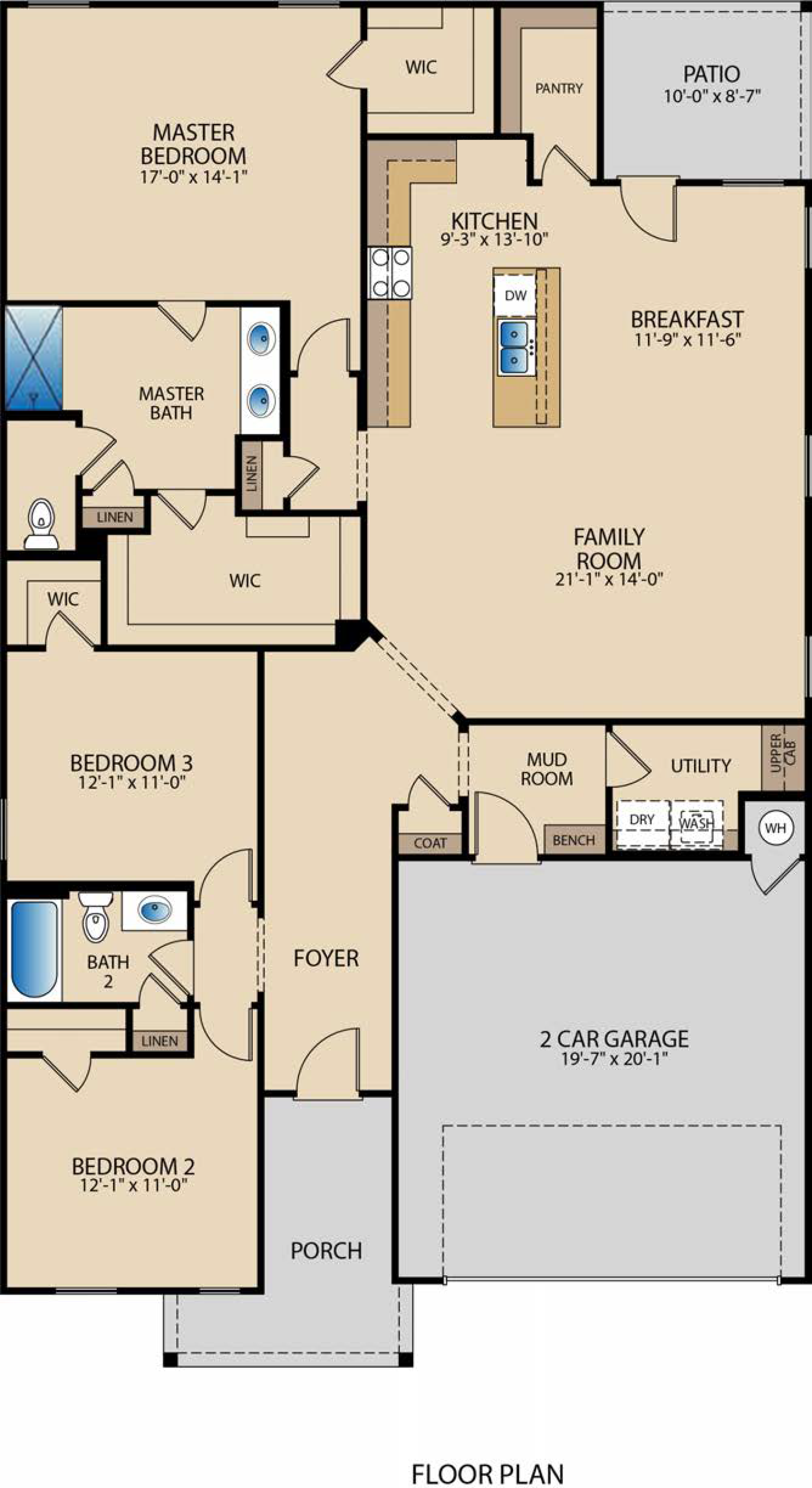Ford


Overview
The Ford – Texas Charm with Open-Concept Luxury
Welcome to the Ford floor plan, where Texas charm meets open-concept luxury. This single-story home spans 1,856 square feet and offers 3 bedrooms and 2 bathrooms, providing ample space and comfort for your family.
Upon entering the welcoming foyer, you'll find two of the three bedrooms to your left, complete with a shared bathroom. As you continue through the foyer, you're led into the heart of the home – an expansive family room that transitions seamlessly into the kitchen and breakfast area. The kitchen is a culinary dream, featuring a central island perfect for meal prep, casual dining, and gathering with loved ones.
For added convenience, access the home from the garage through a practical mudroom, complete with a bench, coat closet, and utility room, keeping your living spaces tidy and organized. The kitchen also features a walk-in pantry, offering abundant storage for all your kitchen essentials.
Tucked away at the back of the home for ultimate privacy, the master bedroom serves as a serene retreat. The spacious master bathroom includes a separate toilet room and a large walk-in closet, ensuring both comfort and convenience.
Experience the perfect blend of Texas charm and open-concept luxury with the Ford floor plan. Make this exceptional home yours today!
More Plan Features
- Covered Patio
- Open Concept Living
- Family Room
- Walk-In Closets

Floor Plan Floor Plan

Visit a Model
Required fields are indicated by the *


