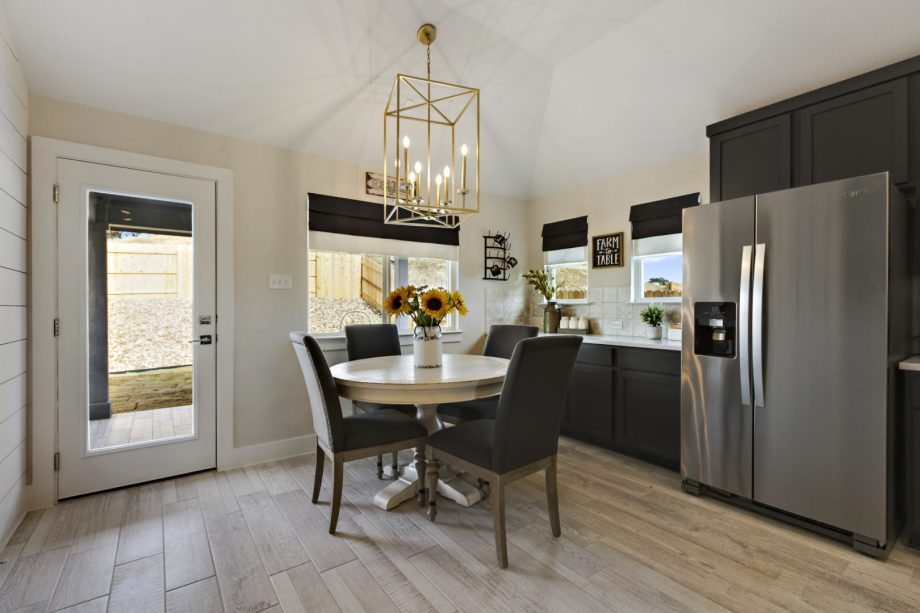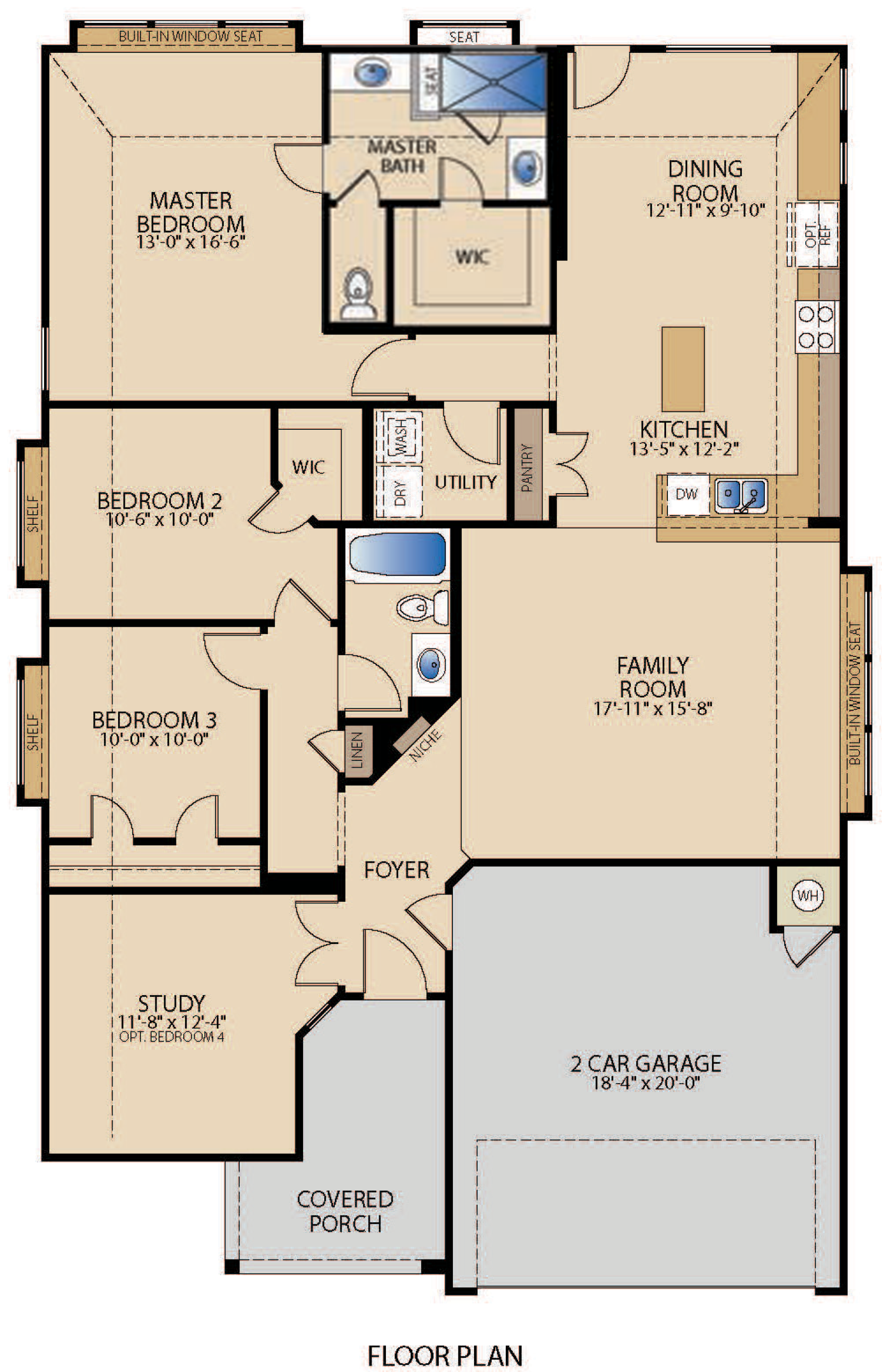Crow


Overview
The Crow – Texas Elegance with Spacious Living
Welcome to the Crow floor plan, where Texas elegance meets spacious living. This beautifully designed single-story home offers 3 bedrooms and 2 bathrooms, spanning 1,699 square feet of thoughtfully crafted space.
As you enter through the inviting foyer, you'll immediately see a versatile room perfect for a study, ideal for working from home or pursuing your hobbies. Continuing down the foyer, you'll find two of the three bedrooms, ensuring privacy and comfort for all family members or guests.
To the right of the foyer, you'll discover the large family room that flows effortlessly into the open-concept kitchen and dining area. The kitchen features a central island, perfect for meal prep and casual dining, creating a welcoming space for family gatherings and entertaining.
The master bedroom is tucked away for maximum privacy, offering a tranquil retreat. It includes a spacious walk-in closet, providing ample storage and completing the suite.
Experience the perfect blend of Texas elegance and spacious living with the Crow floor plan. Make it your new home today!
More Plan Features
- Covered Patio
- Dining Area
- Open Concept Living
- Walk-In Closet

Floor Plan Floor Plan

Visit a Model
Required fields are indicated by the *

