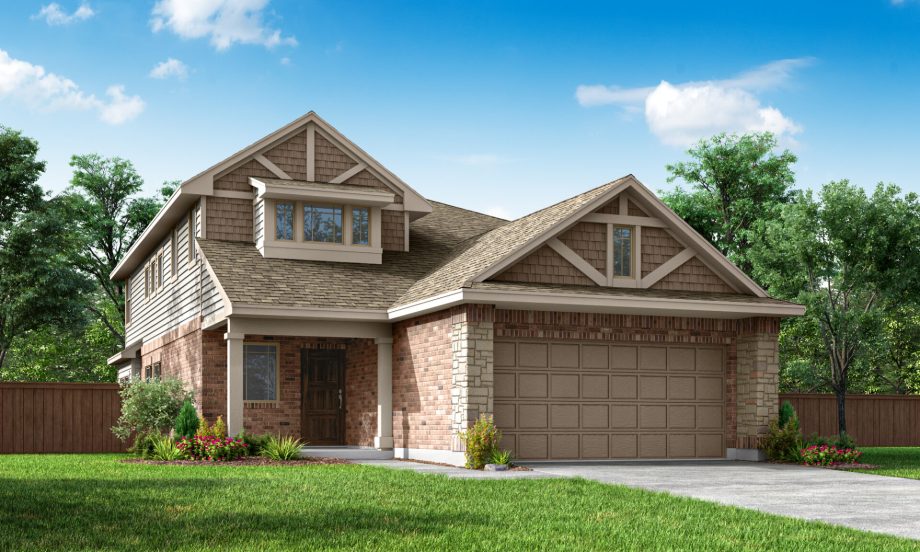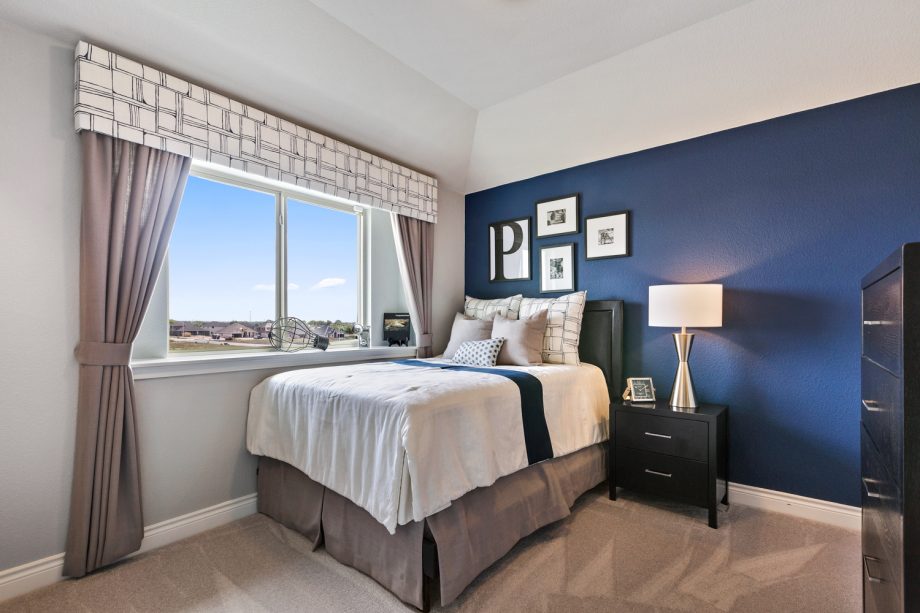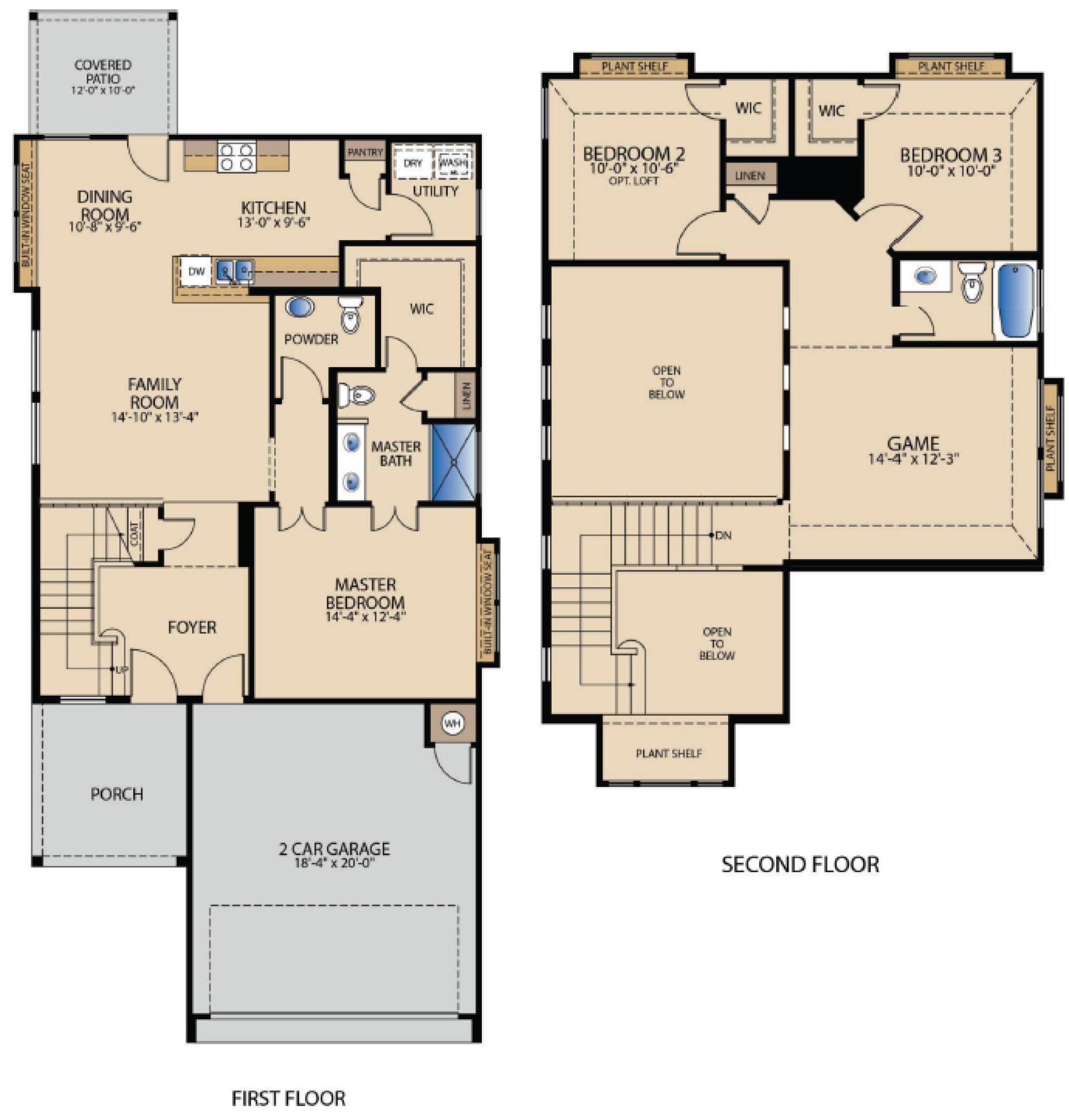Beaumont


Overview
The Beaumont – Spacious Living, Texas Style
Inspired by the welcoming essence of Texas, the Beaumont floor plan offers a harmonious blend of space and comfort. This impressive design features 3 bedrooms, 2.5 baths, and 1,679 square feet, spread across two stories of thoughtfully arranged living space.
Step inside and experience the inviting foyer that leads you to an open-concept layout, combining the kitchen, family room, and dining area. The beautiful window seat adds a touch of charm, creating a cozy nook to enjoy a morning coffee or evening book. The master suite serves as a private retreat, complete with a spacious walk-in closet for all your storage needs.
Venture upstairs to discover two additional bedrooms, each boasting its own walk-in closet, ensuring ample space for everyone. The second story also features a versatile game room—ideal for family fun, playtime, or a personal lounge area. Elegant plant shelves throughout the home provide the perfect opportunity to showcase your decorative touches or favorite greenery.
Whether you’re hosting friends or enjoying a peaceful night in, the Beaumont combines functional design with a true Texas feel, making it an inviting haven for all. Make the Beaumont your new home and experience the warmth and charm of Texas living.
More Plan Features
- Covered Patio
- Game Room
- Family Room
- Walk-In Closet

Floor Plan Floor Plan

Visit a Model
Required fields are indicated by the *

