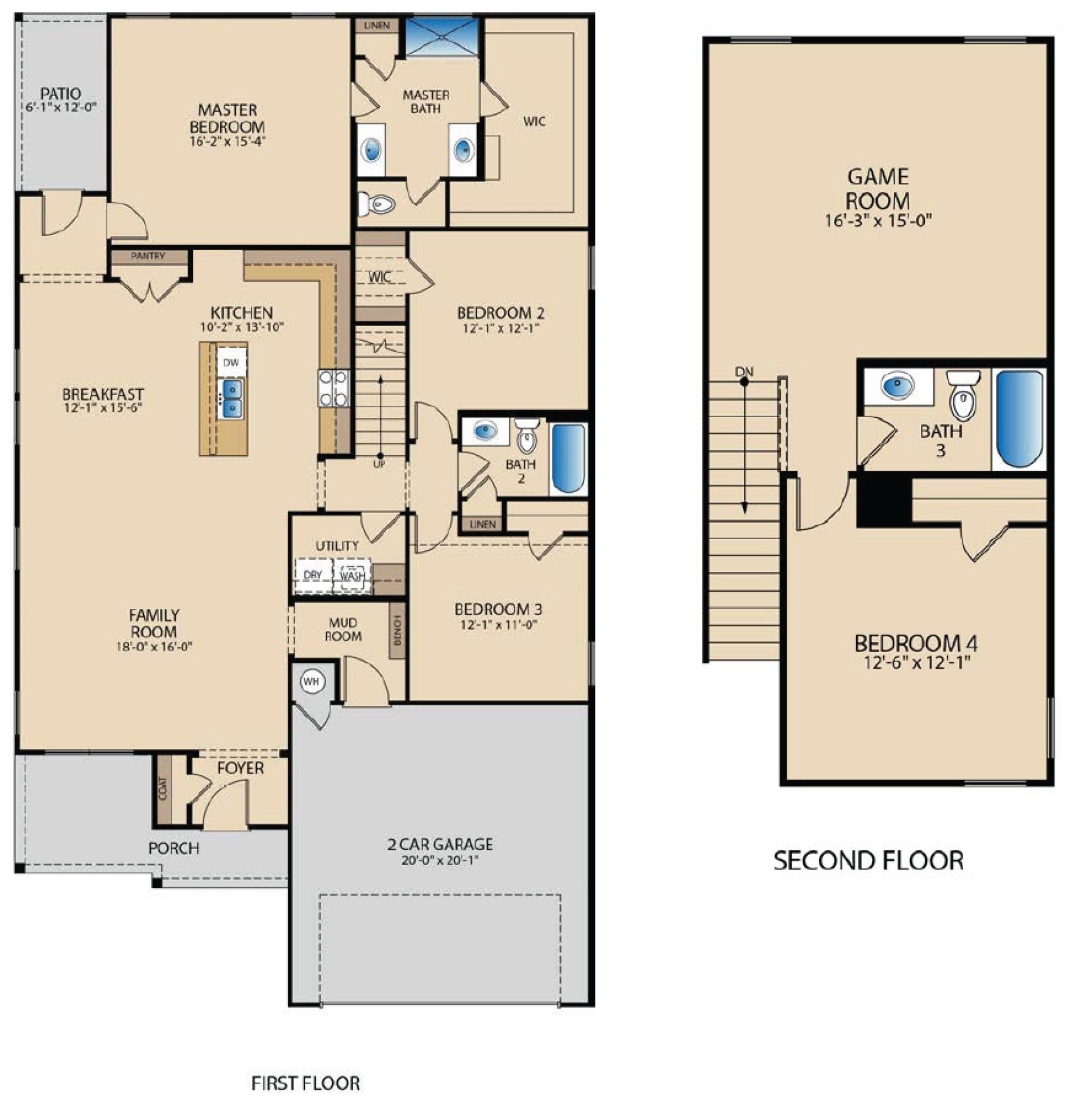Sergio


Overview
The Sergio – Texas Comfort and Family-Centric Design
Welcome to the Sergio floor plan, where Texas comfort meets family-centric design. This well-crafted two-story home features 4 bedrooms and 3 bathrooms, spanning 2,426 square feet and creating the perfect setting for family living and entertaining.
As you enter the inviting foyer, you'll find a handy coat closet. The home then flows into a spacious, open-concept area that includes the family room, breakfast area, and kitchen. The kitchen, complete with a central island, is perfect for meal prep and casual dining.
Conveniently located off the garage, the mudroom helps keep daily life organized. At the back of the house, the master bedroom offers a private retreat with a luxurious bathroom, separate toilet room, and a large walk-in closet.
Two additional bedrooms are located centrally on the main floor, providing easy access and comfort. Upstairs, you'll find a versatile game room ideal for family activities, along with a fourth bedroom that features its own private bathroom—perfect for guests or older children.
Experience the perfect blend of Texas comfort and family-centric design with the Sergio floor plan. Make this exceptional home yours today!
More Plan Features
- Covered Patio
- Open Concept
- Family Room
- Walk-In Closets

Floor Plan Floor Plan

Visit a Model
Required fields are indicated by the *

