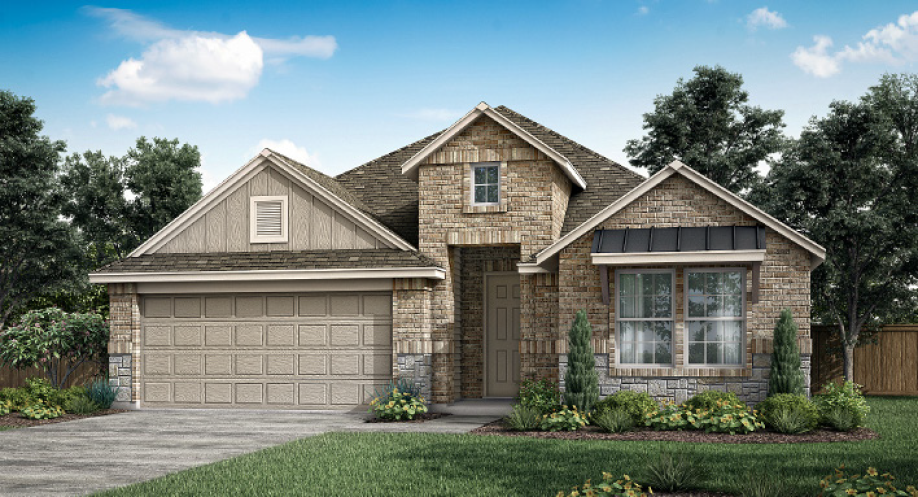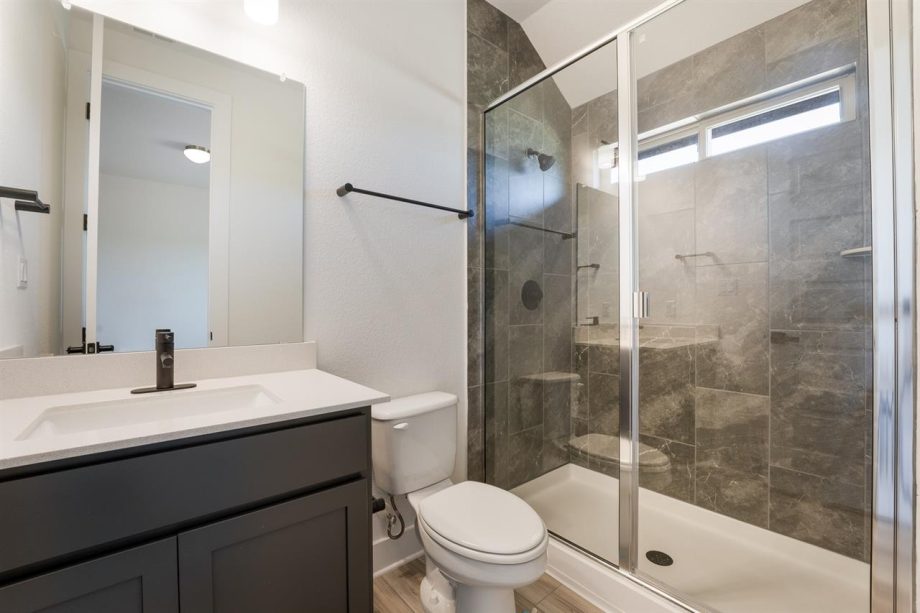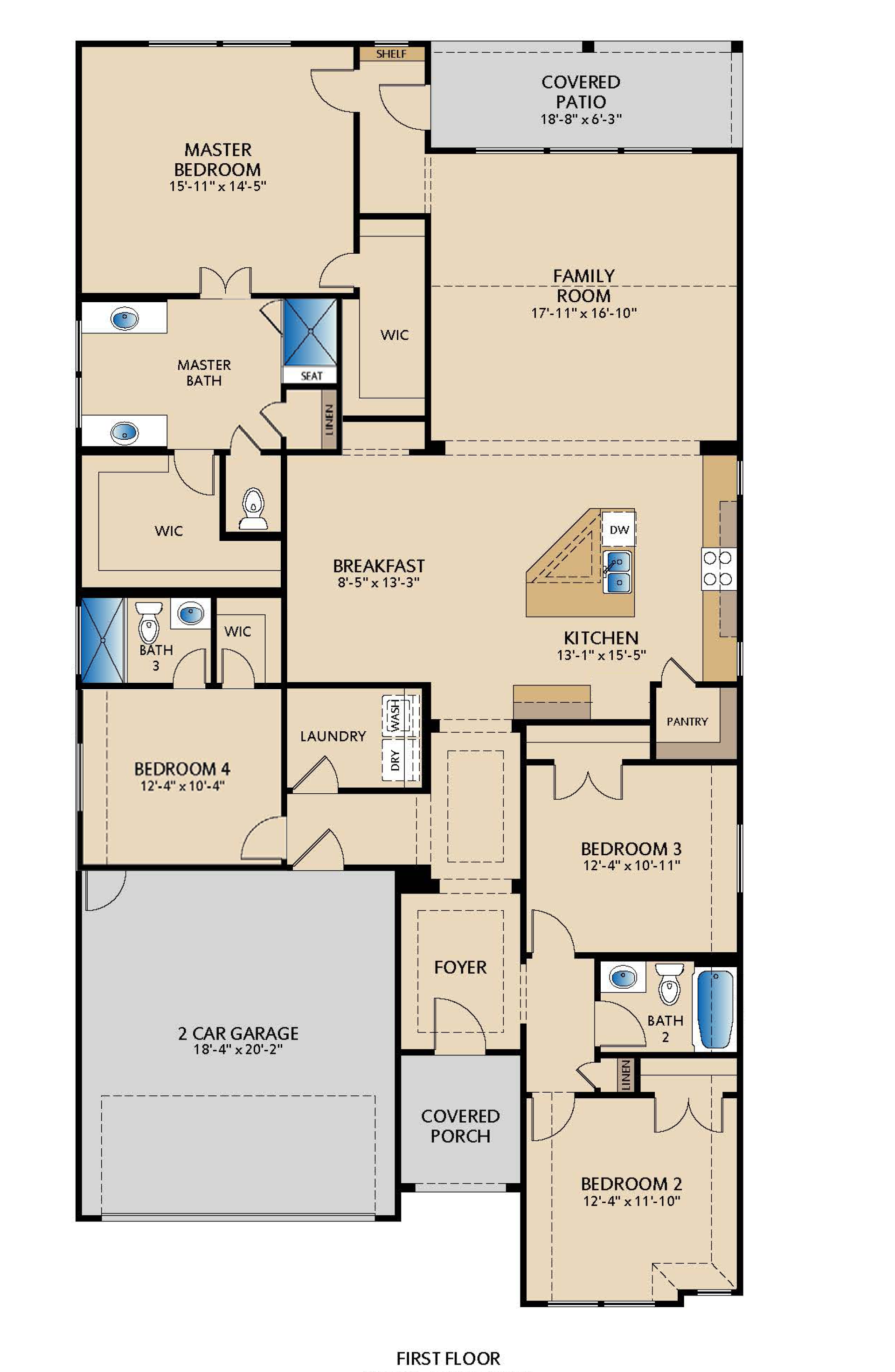Kelley


Overview
The Kelley – Texas Style with Spacious Living
Welcome to the Kelley floor plan, where Texas style meets spacious comfort. This stunning single-story home offers 4 bedrooms and 3 bathrooms across 2,243 square feet, designed to provide ample space and luxury for your family.
As you step into the grand foyer, you'll find two of the four bedrooms to your right, along with one of the three bathrooms. Continuing down the foyer, you'll encounter the left-hand side featuring a convenient laundry room and the fourth bedroom, complete with a private bathroom and walk-in closet.
Straight ahead from the foyer, you’ll be greeted by an open-concept kitchen, breakfast room, and family room—the heart of this Texas-style home. The kitchen boasts modern amenities and a layout perfect for cooking up family feasts, while the breakfast room and family room provide a warm space for dining and relaxation.
At the rear of the home, you'll discover the master bedroom, your private sanctuary. It features not one, but two walk-in closets, providing a wealth of storage space. The master suite also includes a spacious bathroom with a separate toilet room for added privacy.
Experience the ultimate in Texas-style living combined with modern luxury in the Kelley floor plan. Make this exceptional home yours today!
More Plan Features
- Covered Patio
- Family Room
- Open Living Concept
- Walk-In Closet

Floor Plan Floor Plan

Visit a Model
Required fields are indicated by the *


