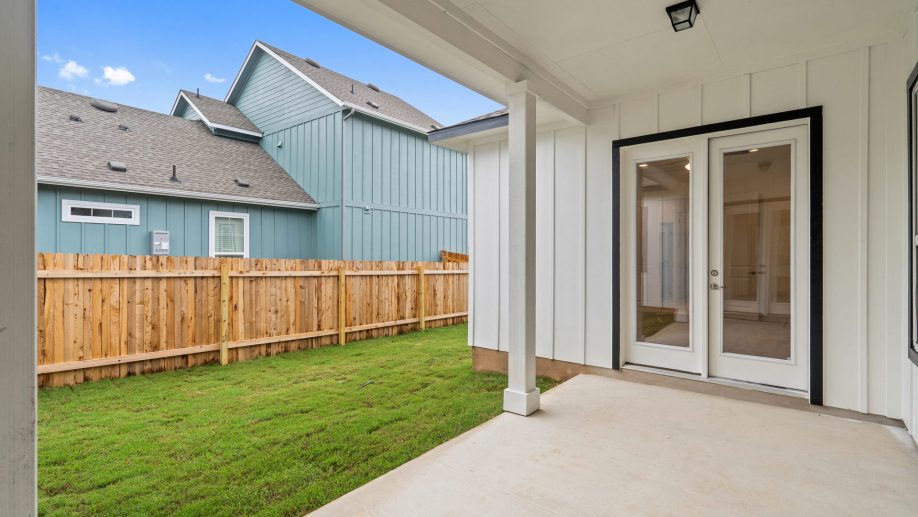Veranda
From $526,900
2,503 - 2,521 Sq. Ft.
3 Beds
2.5 Baths
2,503 - 2,521 Sq. Ft.
1 Stories
2 Car Garage


Overview
The Veranda is a new home floorplans in Austin, TX, featuring, 3 bedrooms, 2.5 bathrooms, 2,503 sq. ft., and 2-car garage. Contact us for more information about our new homes for sale today by Pacesetter Homes Texas
More Plan Features
- First floor Master Bedroom
- Cover porch
- Grilling Patio
- Study with Patio
- Storage Room
- Laundry Room with washer and dryer
- Optional Additional Dwelling Unit

Floor Plan Options Floor Plans



Visit a Model
Required fields are indicated by the *

