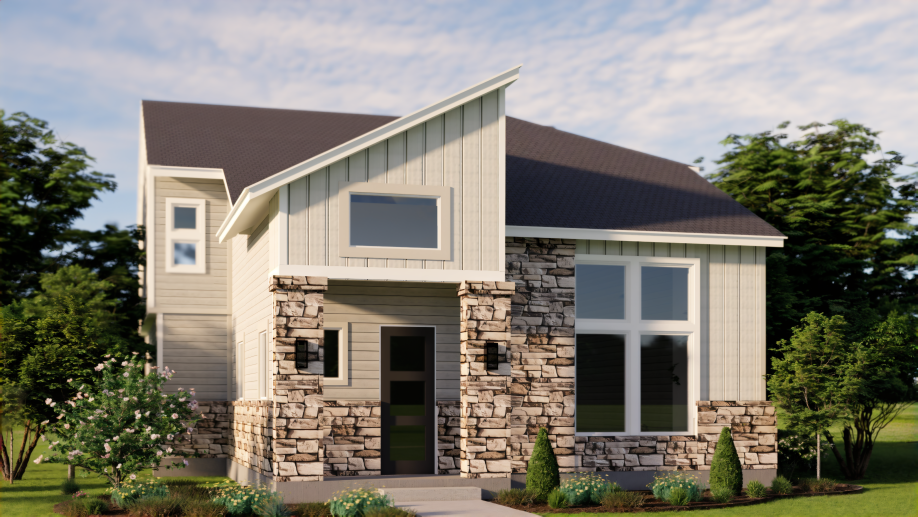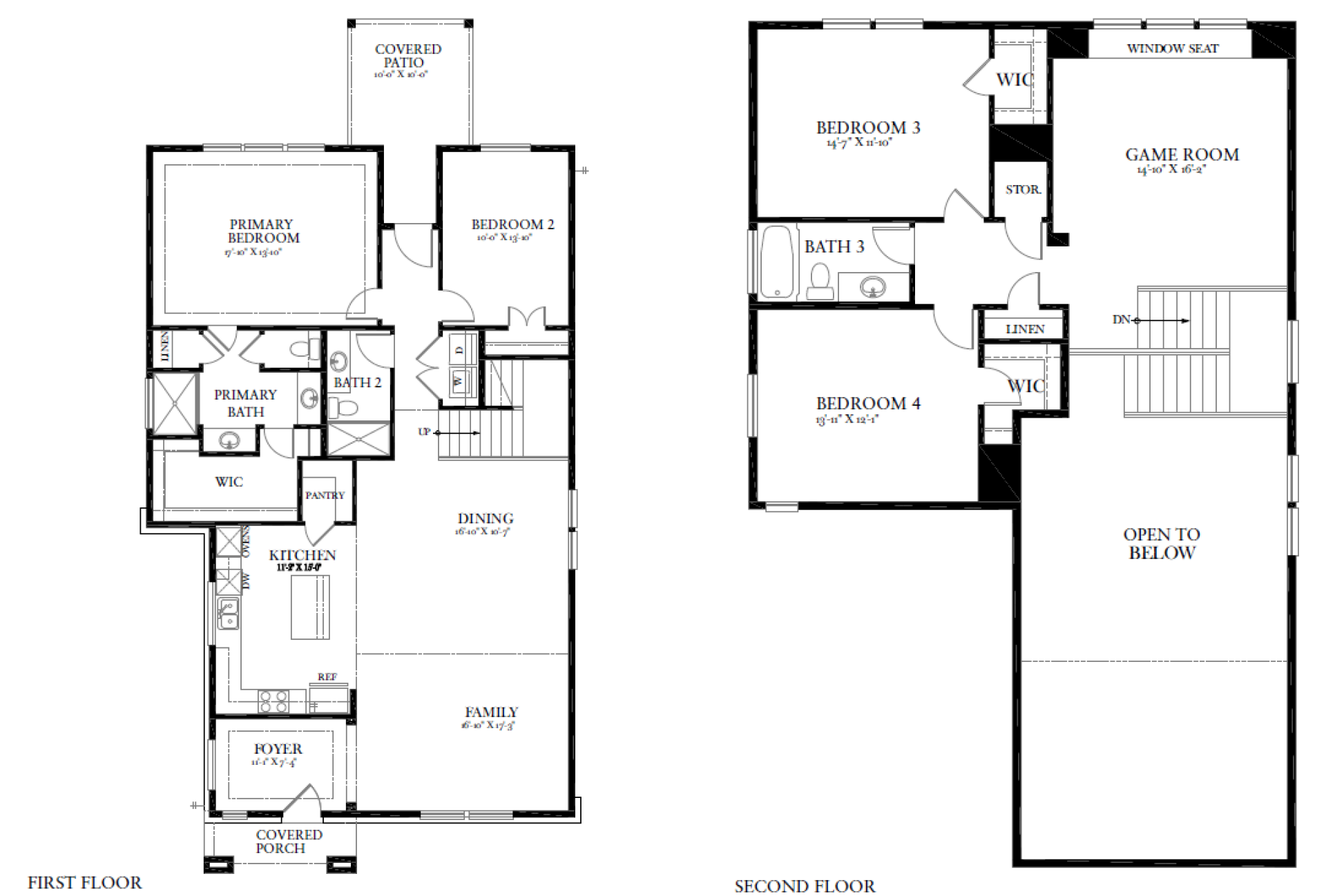Fenway


Overview
Rooted in the timeless appeal of Fenway Park, The Fenway floorplan brings bold energy and everyday comfort to life. With 2,243 square feet, 4 bedrooms, 3 bathrooms, and two thoughtfully designed stories, this home knocks it out of the park when it comes to space and style.
Step inside to an open-concept living area that flows effortlessly from the kitchen to the family and dining spaces—ideal for everything from laid-back weeknights to lively weekend gatherings. A covered patio extends your living space outdoors, perfect for relaxing or entertaining in the fresh air.
Upstairs, the game room offers a flexible space for fun, work, or winding down, while each bedroom includes a walk-in closet for maximum storage and convenience. Whether you're hosting guests or building your forever home, The Fenway is designed for comfort, connection, and classic everyday living.
More Plan Features
- Game Room
- Open Concept
- Walk-In Closets

Floor Plan Floor Plan

Visit a Model
Required fields are indicated by the *

