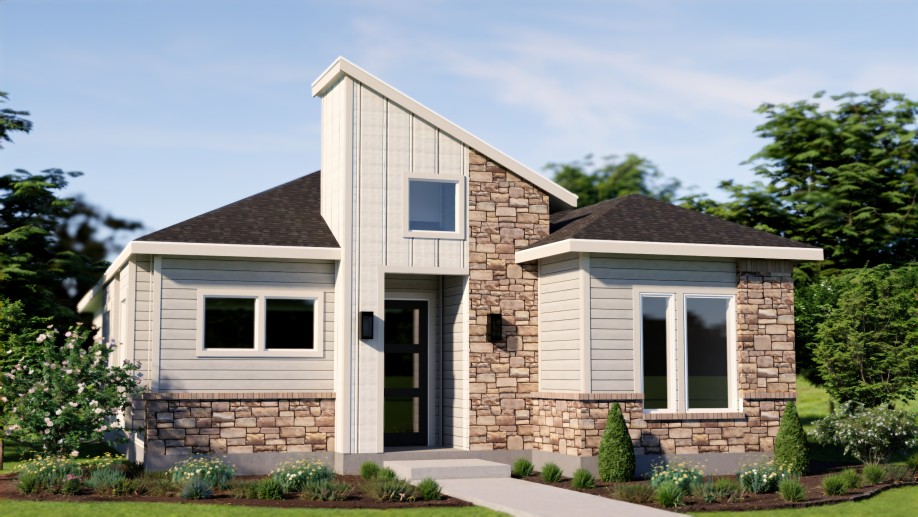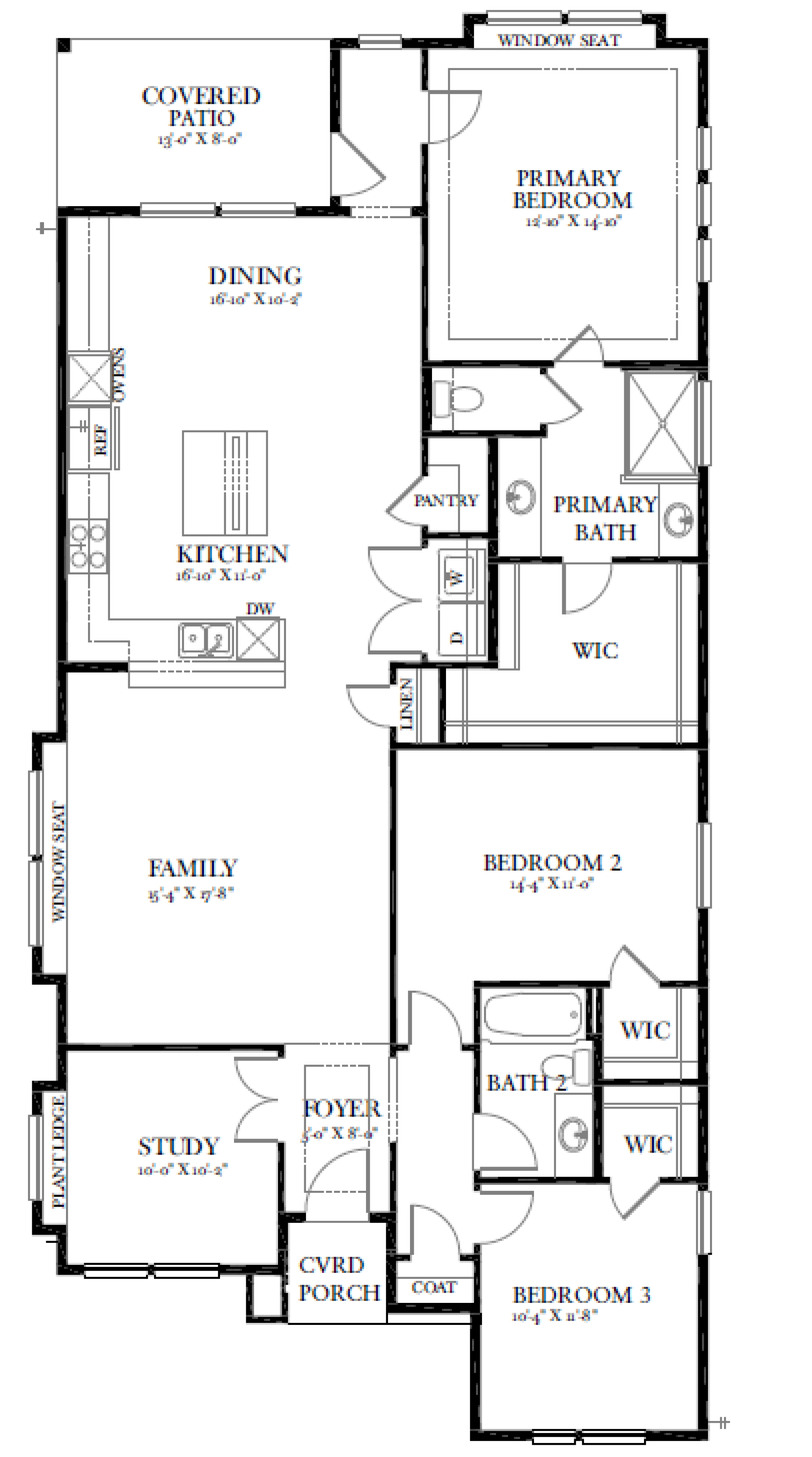Balboa


Overview
Named after the breezy coastal beauty of Balboa Park, The Balboa floorplan is all about open space, natural light, and thoughtful design. With 1,821 square feet, 3 bedrooms, 2 bathrooms, and a flexible study, this single-story home is ideal for those who value comfort and versatility.
The open-concept living area connects the kitchen, dining, and family spaces—creating an easy flow whether you're hosting or relaxing. A private study offers the perfect work-from-home setup or creative retreat, while walk-in closets in every bedroom ensure there’s room for everything (and everyone).
Step outside to the covered patio and enjoy a peaceful moment, a backyard BBQ, or just a breath of fresh air. With clean design and smart functionality, The Balboa blends the ease of coastal inspiration with the heart of home.
More Plan Features
- Study
- Open Concept
- Walk-In Closets

Floor Plan Floor Plan

Visit a Model
Required fields are indicated by the *

