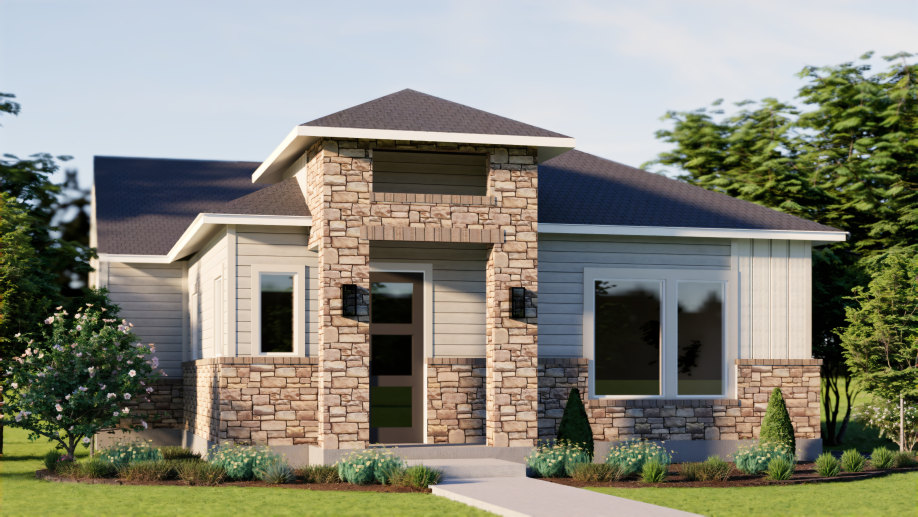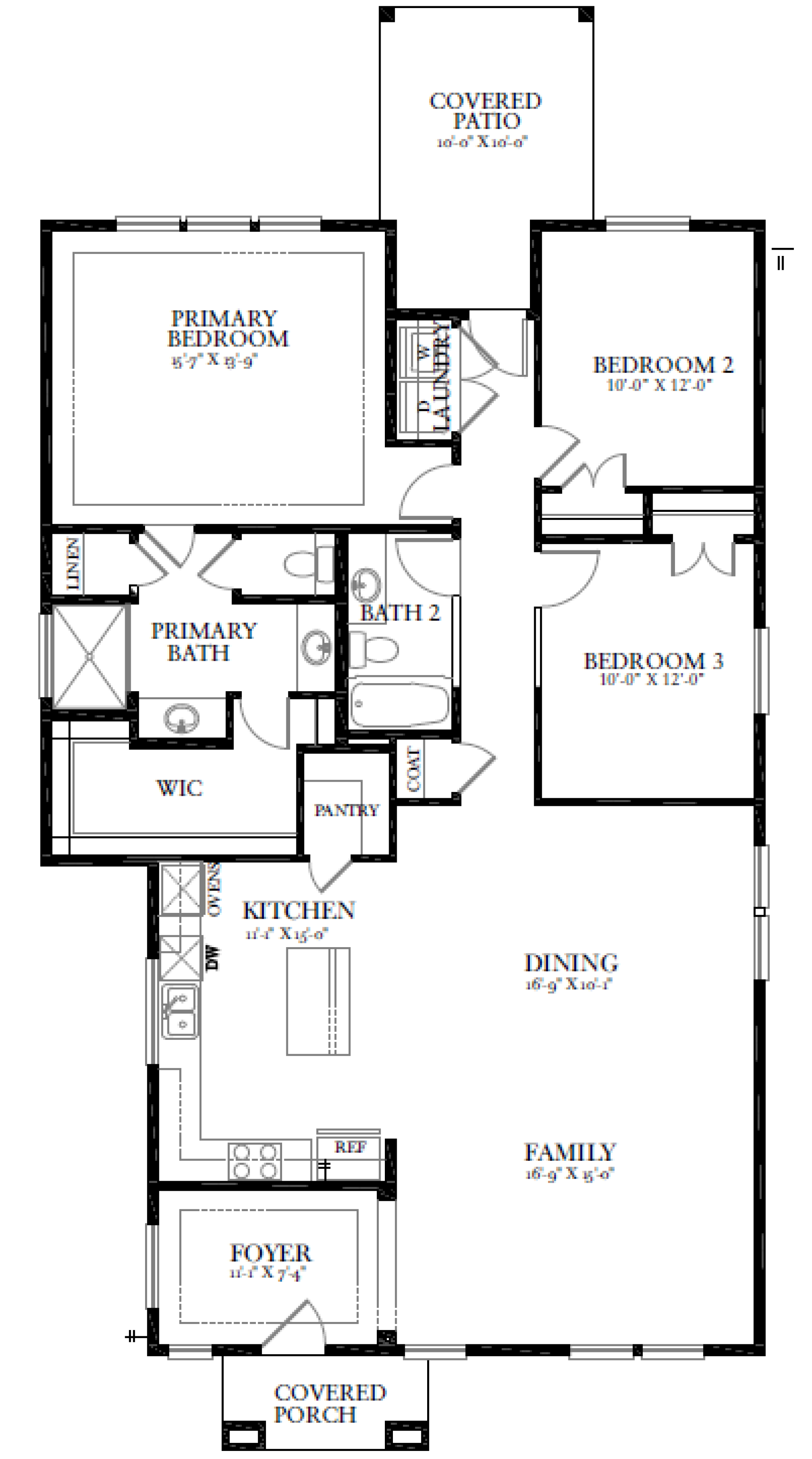Acadia


Overview
Inspired by the serene landscapes of Acadia National Park, The Acadia floorplan brings the calm and comfort of the great outdoors into everyday life. This 1,700 square foot, single-story home offers 3 bedrooms, 2 bathrooms, and a wide-open layout designed for easy, modern living.
Step inside and enjoy the seamless flow of the open-concept living, dining, and kitchen areas—perfect for everything from quiet mornings to weekend entertaining. The primary suite is a true retreat, featuring a spacious walk-in closet and a layout that balances privacy with peaceful relaxation.
A covered patio extends your living space outdoors, offering a shady spot to unwind and connect with nature—right from your own backyard.
With clean lines, smart design, and a touch of natural charm, The Acadia is the perfect place to settle in and breathe easy.
More Plan Features
- Family Room
- Walk-In Closet
- Open Concept

Floor Plan Floor Plan

Visit a Model
Required fields are indicated by the *

